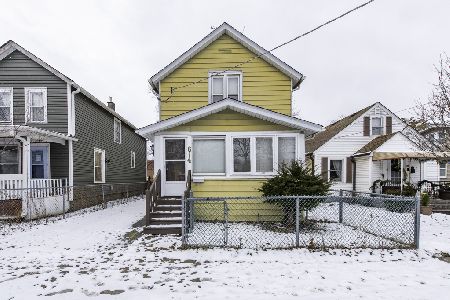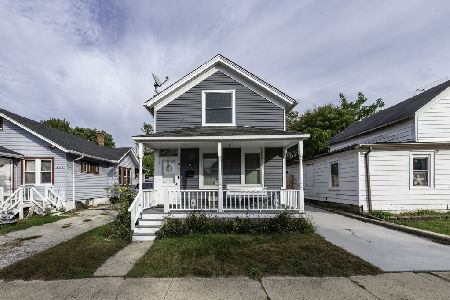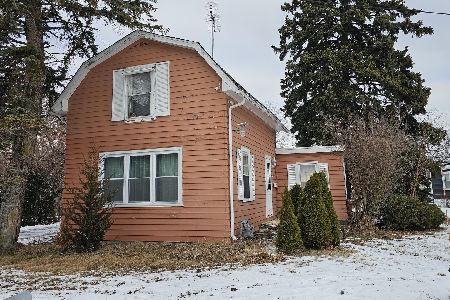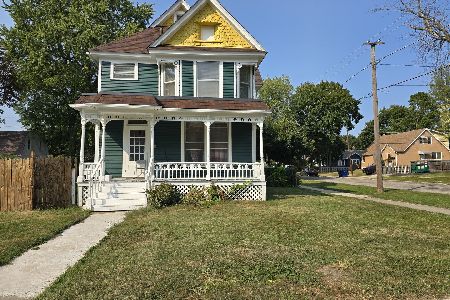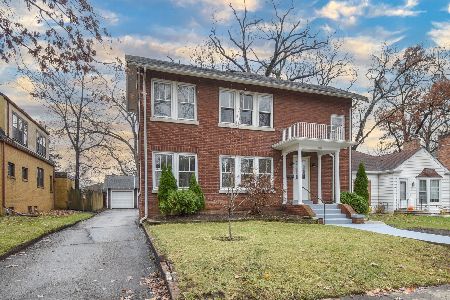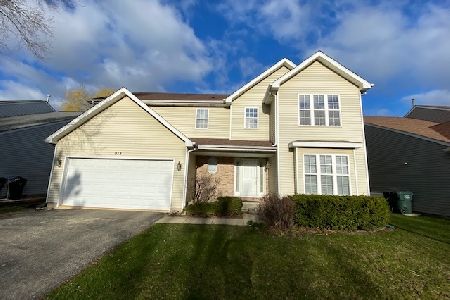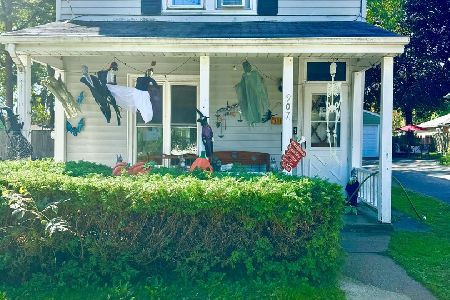926 West Avenue, Waukegan, Illinois 60085
$189,000
|
Sold
|
|
| Status: | Closed |
| Sqft: | 2,132 |
| Cost/Sqft: | $89 |
| Beds: | 4 |
| Baths: | 4 |
| Year Built: | 1998 |
| Property Taxes: | $8,095 |
| Days On Market: | 3871 |
| Lot Size: | 0,17 |
Description
BARGAIN PRICE for Gorgeous,Classy two story home!!! WILL YOU BE THE ONE TO GET IT? (2132 sq ft!!!plus basement) Living,dining,kitchen,eating area, family rm,powder rm on 1st floor..4 Family Brms, 2 full baths,walk-in and extra hallway closet plus interior balcony on the second.Full Basement w/large rec room,cozy bar room,full bath,office/storage.Huge covered patio(uncover half/whole if you prefer).Nature preserve,mature trees, private lake. Many extras. , Newly painted Kitchen and Family room . New kitchen appliances provided by the seller. Home boasts gleaming hardwood floors,2 story Foyer, Formal Dining Room, Security camera, Built in speakers, Patio Flood lights,Sliding doors, Huge,Pantry, Closet organizer, tons of storage, 2 cars garage, Some of the furniture stays. Enjoy your private retreat for years to come. GURNEE SCHOOLS
Property Specifics
| Single Family | |
| — | |
| Traditional | |
| 1998 | |
| Full | |
| — | |
| No | |
| 0.17 |
| Lake | |
| Fields Of Bayberry | |
| 31 / Monthly | |
| Other | |
| Lake Michigan | |
| Public Sewer, Sewer-Storm | |
| 08990502 | |
| 07264200210000 |
Nearby Schools
| NAME: | DISTRICT: | DISTANCE: | |
|---|---|---|---|
|
Grade School
Woodland Elementary School |
50 | — | |
|
Middle School
Woodland Middle School |
50 | Not in DB | |
|
High School
Warren Township High School |
121 | Not in DB | |
Property History
| DATE: | EVENT: | PRICE: | SOURCE: |
|---|---|---|---|
| 30 Sep, 2015 | Sold | $189,000 | MRED MLS |
| 24 Aug, 2015 | Under contract | $189,000 | MRED MLS |
| — | Last price change | $199,900 | MRED MLS |
| 22 Jul, 2015 | Listed for sale | $199,900 | MRED MLS |
| 14 Oct, 2025 | Listed for sale | $0 | MRED MLS |
Room Specifics
Total Bedrooms: 4
Bedrooms Above Ground: 4
Bedrooms Below Ground: 0
Dimensions: —
Floor Type: Carpet
Dimensions: —
Floor Type: Carpet
Dimensions: —
Floor Type: Carpet
Full Bathrooms: 4
Bathroom Amenities: Double Sink
Bathroom in Basement: 1
Rooms: Breakfast Room,Foyer,Pantry,Recreation Room,Storage,Walk In Closet
Basement Description: Finished
Other Specifics
| 2 | |
| Concrete Perimeter | |
| Asphalt | |
| Patio, Porch, Storms/Screens | |
| Corner Lot,Nature Preserve Adjacent,Landscaped | |
| 56 X 135.24 | |
| Unfinished | |
| Full | |
| Skylight(s), Bar-Dry, Hardwood Floors | |
| Range, Microwave, Dishwasher, Refrigerator, Washer, Dryer, Disposal | |
| Not in DB | |
| Sidewalks, Street Lights, Street Paved | |
| — | |
| — | |
| Wood Burning, Gas Starter |
Tax History
| Year | Property Taxes |
|---|---|
| 2015 | $8,095 |
Contact Agent
Nearby Similar Homes
Nearby Sold Comparables
Contact Agent
Listing Provided By
Charles Rutenberg Realty of IL

