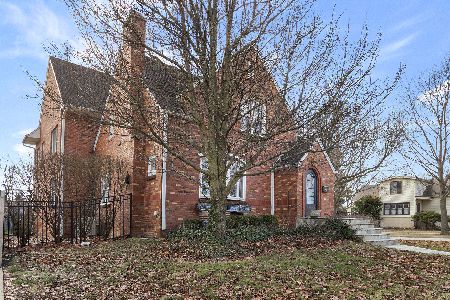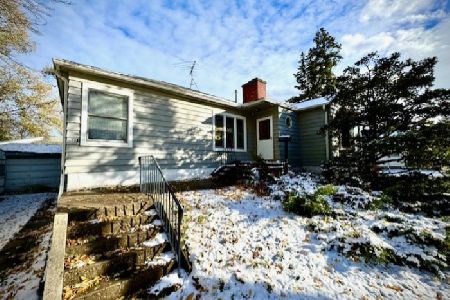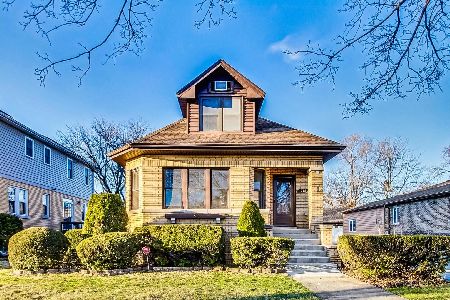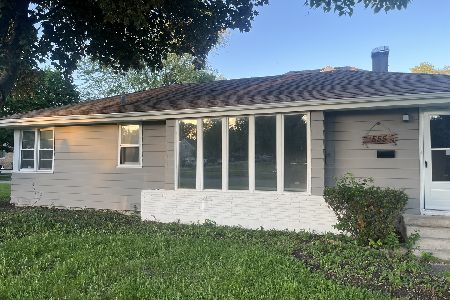926 Woodlawn Avenue, Des Plaines, Illinois 60016
$400,000
|
Sold
|
|
| Status: | Closed |
| Sqft: | 2,614 |
| Cost/Sqft: | $157 |
| Beds: | 4 |
| Baths: | 5 |
| Year Built: | 1950 |
| Property Taxes: | $7,356 |
| Days On Market: | 3497 |
| Lot Size: | 0,00 |
Description
Completely remodeled & expanded 4 bedroom,3 bath + 2 half bth home, just painted, in a great location. Hardwood floors T/O, Granite Kitchen counters w/2ft back splash,Oak cabinets. w SS appliances, Granite baths with ceramic tile, Jacuzzi tub in master bath w/shower W/vaulted ceiling & walkin closet. family room 20x14 w/sliding door to 15x24 cedar deck. Stone fire place gas in livingroom. full finished basement with slate tile and wet bar. Work shop area, 2 zone heating and cooling, back up generator and flood control system, large 2.5 garage with storage. 1/2 block to woodlawn park, 2.5 blocks to metra, 5 min to downtown area, library, movie theater, restaurants, schools. come see this gem. Looks are deceiving this expanded ranch will show you space and and all the goodies to make this home your own !!!!!!!!!
Property Specifics
| Single Family | |
| — | |
| Ranch | |
| 1950 | |
| Full | |
| — | |
| No | |
| — |
| Cook | |
| — | |
| 0 / Not Applicable | |
| None | |
| Lake Michigan | |
| Public Sewer | |
| 09268128 | |
| 09173040190000 |
Nearby Schools
| NAME: | DISTRICT: | DISTANCE: | |
|---|---|---|---|
|
Grade School
Forest Elementary School |
62 | — | |
|
Middle School
Algonquin Middle School |
62 | Not in DB | |
|
High School
Maine West High School |
207 | Not in DB | |
Property History
| DATE: | EVENT: | PRICE: | SOURCE: |
|---|---|---|---|
| 27 Sep, 2016 | Sold | $400,000 | MRED MLS |
| 9 Aug, 2016 | Under contract | $409,900 | MRED MLS |
| 24 Jun, 2016 | Listed for sale | $409,900 | MRED MLS |
Room Specifics
Total Bedrooms: 4
Bedrooms Above Ground: 4
Bedrooms Below Ground: 0
Dimensions: —
Floor Type: Hardwood
Dimensions: —
Floor Type: Hardwood
Dimensions: —
Floor Type: Hardwood
Full Bathrooms: 5
Bathroom Amenities: Whirlpool,Separate Shower
Bathroom in Basement: 1
Rooms: Breakfast Room,Eating Area,Play Room,Recreation Room,Utility Room-Lower Level,Walk In Closet,Workshop
Basement Description: Finished
Other Specifics
| 2.5 | |
| Concrete Perimeter | |
| Concrete | |
| Deck, Patio, Storms/Screens | |
| — | |
| 141.56X76 | |
| Unfinished | |
| Full | |
| Vaulted/Cathedral Ceilings, Bar-Wet, Hardwood Floors, First Floor Bedroom, First Floor Full Bath | |
| Range, Microwave, Dishwasher, Refrigerator, Washer, Dryer, Disposal, Stainless Steel Appliance(s) | |
| Not in DB | |
| Sidewalks, Street Lights, Street Paved | |
| — | |
| — | |
| Gas Log, Gas Starter, Includes Accessories |
Tax History
| Year | Property Taxes |
|---|---|
| 2016 | $7,356 |
Contact Agent
Nearby Similar Homes
Nearby Sold Comparables
Contact Agent
Listing Provided By
Zel Realty LLC









