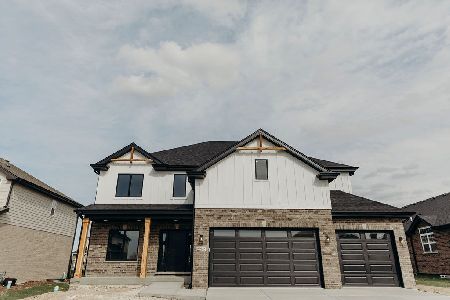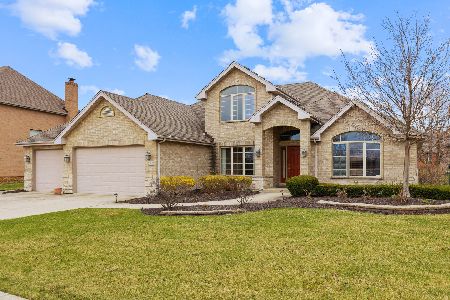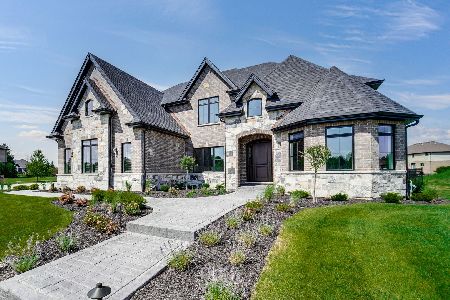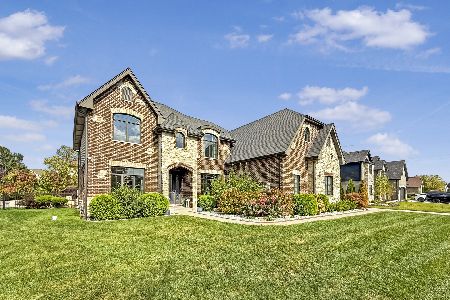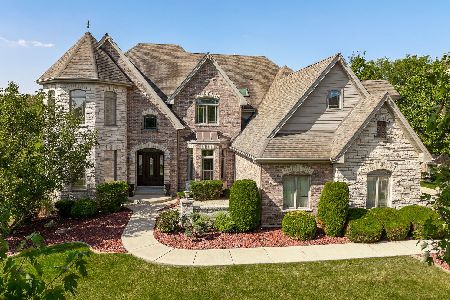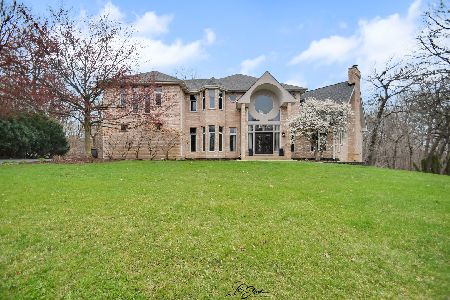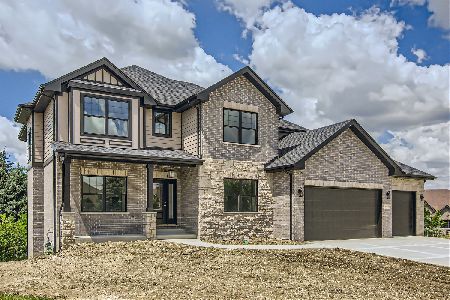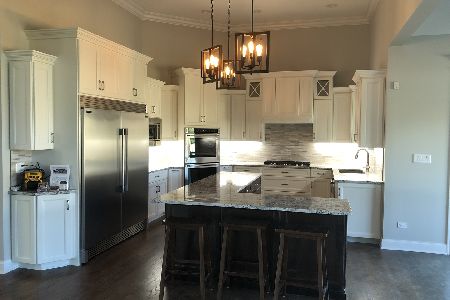9265 Maura Court, Frankfort, Illinois 60423
$690,000
|
Sold
|
|
| Status: | Closed |
| Sqft: | 6,200 |
| Cost/Sqft: | $113 |
| Beds: | 4 |
| Baths: | 4 |
| Year Built: | 2008 |
| Property Taxes: | $14,132 |
| Days On Market: | 168 |
| Lot Size: | 0,37 |
Description
Welcome to 9265 Maura Ct - A Stunning 4 Bed, 3.5 Bath True Ranch with Finished Walkout Basement in Frankfort, IL! This beautifully maintained home offers an inviting open-concept floor plan perfect for entertaining, holidays and everyday living. The spacious kitchen is a chef's dream, featuring a large island, breakfast bar, table space and all stainless steel appliances-including a double oven, cooktop, high end refrigerator, dishwasher, and microwave. Enjoy natural light and comfort in the cozy family room with a gas fireplace. The large primary suite boasts a walk-in closet and private en-suite bath. Bedrooms 2 and 3 also offer walk-in closets, while Bedroom 4 can serve as a guest room or home office. The fully finished walkout basement is a true showstopper-featuring a well-appointed granite wet bar with refrigerator, ice maker, dishwasher, microwave, and more. Included are premium surround sound speakers, a pool table and space for a gaming area, cigar lounge, home gym, and work space. A convenient half bath completes the lower level. Step outside to your private backyard oasis with a built-in fire pit and a walk-up to the deck and kitchen-ideal for outdoor entertaining. Located just minutes from downtown Frankfort and close to local amenities, restaurants, parks and top-rated schools. Don't miss this exceptional opportunity to make this home yours-schedule your private showing today!
Property Specifics
| Single Family | |
| — | |
| — | |
| 2008 | |
| — | |
| — | |
| No | |
| 0.37 |
| Will | |
| Shimmering View | |
| 175 / Annual | |
| — | |
| — | |
| — | |
| 12406441 | |
| 1909151050510000 |
Nearby Schools
| NAME: | DISTRICT: | DISTANCE: | |
|---|---|---|---|
|
Grade School
Grand Prairie Elementary School |
157C | — | |
|
Middle School
Hickory Creek Middle School |
157C | Not in DB | |
|
High School
Lincoln-way East High School |
210 | Not in DB | |
Property History
| DATE: | EVENT: | PRICE: | SOURCE: |
|---|---|---|---|
| 3 Sep, 2025 | Sold | $690,000 | MRED MLS |
| 4 Aug, 2025 | Under contract | $699,000 | MRED MLS |
| — | Last price change | $714,900 | MRED MLS |
| 28 Jun, 2025 | Listed for sale | $714,900 | MRED MLS |
























Room Specifics
Total Bedrooms: 4
Bedrooms Above Ground: 4
Bedrooms Below Ground: 0
Dimensions: —
Floor Type: —
Dimensions: —
Floor Type: —
Dimensions: —
Floor Type: —
Full Bathrooms: 4
Bathroom Amenities: Separate Shower,Double Sink
Bathroom in Basement: 1
Rooms: —
Basement Description: —
Other Specifics
| 3 | |
| — | |
| — | |
| — | |
| — | |
| 180X165X145X65 | |
| — | |
| — | |
| — | |
| — | |
| Not in DB | |
| — | |
| — | |
| — | |
| — |
Tax History
| Year | Property Taxes |
|---|---|
| 2025 | $14,132 |
Contact Agent
Nearby Similar Homes
Nearby Sold Comparables
Contact Agent
Listing Provided By
Baird & Warner

