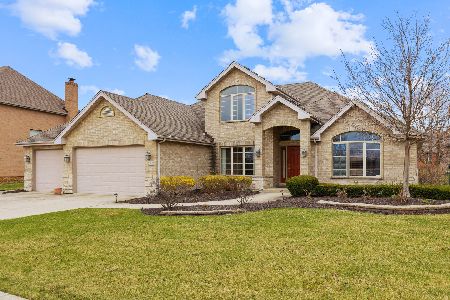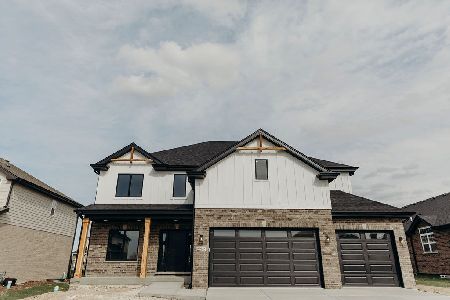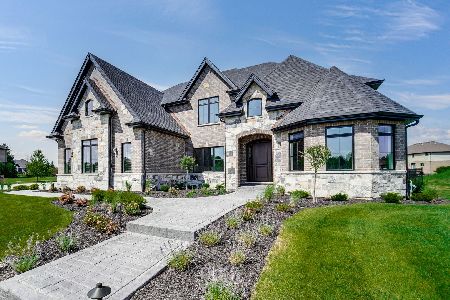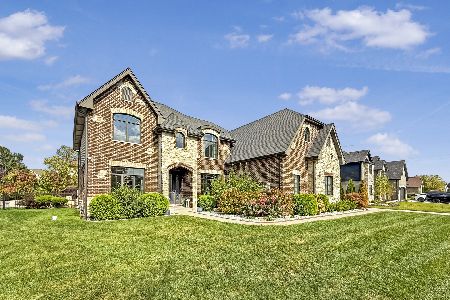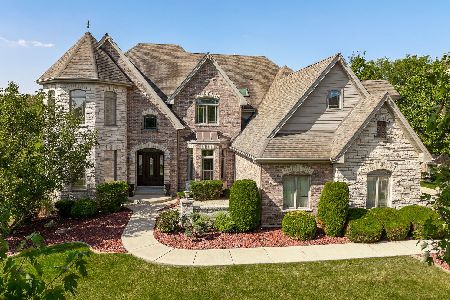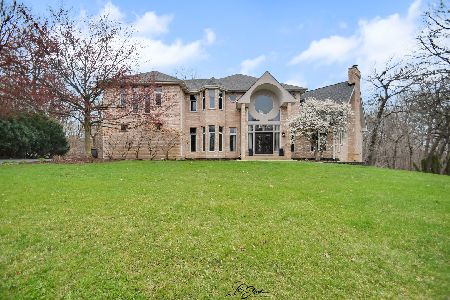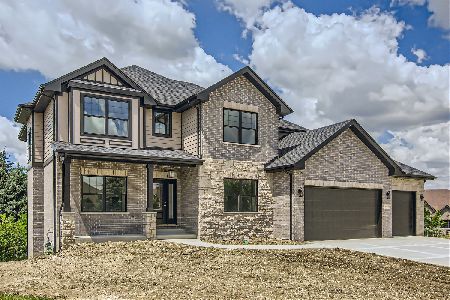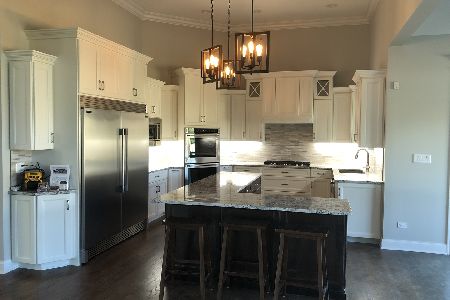9280 Maura Court, Frankfort, Illinois 60423
$705,000
|
Sold
|
|
| Status: | Closed |
| Sqft: | 6,842 |
| Cost/Sqft: | $105 |
| Beds: | 6 |
| Baths: | 5 |
| Year Built: | 2005 |
| Property Taxes: | $15,422 |
| Days On Market: | 334 |
| Lot Size: | 0,40 |
Description
Buyers Financing Fell Thru so Back on the Market! Second chance at this beautiful home! Nestled in the peaceful Shimmering View neighborhood on a quiet cul-de-sac, this stunning 6 bedroom, 4.5 bathroom 4 level step ranch home with a three-car garage offers abundant space and luxury. The main level features a spacious kitchen equipped with a large island with seating, granite countertops, double ovens, warming drawer, a wine bar, pantry, and much more. Loads of cabinetry and counter space make it a dream for any chef. The bright breakfast area opens to both a deck and the cozy family room, complete with a beautiful brick fireplace. Additional features include a first-floor laundry, an overlooking loft, a formal dining room, and a spacious living room. The master suite is a true retreat, featuring sliding doors that flood the room with natural sunlight and offer picturesque views. Step out onto your own private balcony, providing the perfect spot to unwind. The third-level loft offers a versatile space with a cozy seating area and an additional bedroom. The finished walkout basement features garage access, an entertainment area that is plumbed for a wet bar and 2 additional bedrooms, a second kitchen, bath and laundry. Additional highlights include a reverse osmosis water system and central VAC system. Outside, you'll find a large fenced yard with both upper and lower-level deck options for outdoor entertaining, along with a sprinkler system. This home is perfect for related living or multi-generational families. Located in a beautiful community, this home is close to wonderful schools, great restaurants and shopping. Look no further for your new dream home!
Property Specifics
| Single Family | |
| — | |
| — | |
| 2005 | |
| — | |
| — | |
| No | |
| 0.4 |
| Will | |
| Shimmering View | |
| 175 / Annual | |
| — | |
| — | |
| — | |
| 12269255 | |
| 1909151050460000 |
Nearby Schools
| NAME: | DISTRICT: | DISTANCE: | |
|---|---|---|---|
|
Grade School
Chelsea Elementary School |
157C | — | |
|
Middle School
Hickory Creek Middle School |
157C | Not in DB | |
|
High School
Lincoln-way East High School |
210 | Not in DB | |
|
Alternate Elementary School
Grand Prairie Elementary School |
— | Not in DB | |
Property History
| DATE: | EVENT: | PRICE: | SOURCE: |
|---|---|---|---|
| 11 Apr, 2025 | Sold | $705,000 | MRED MLS |
| 14 Mar, 2025 | Under contract | $714,999 | MRED MLS |
| — | Last price change | $724,999 | MRED MLS |
| 13 Jan, 2025 | Listed for sale | $724,999 | MRED MLS |

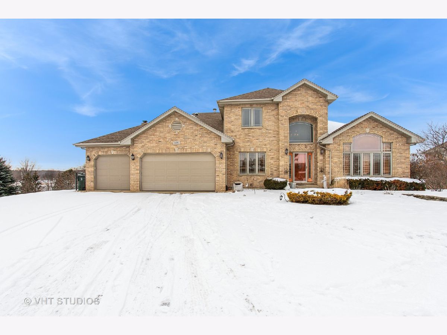
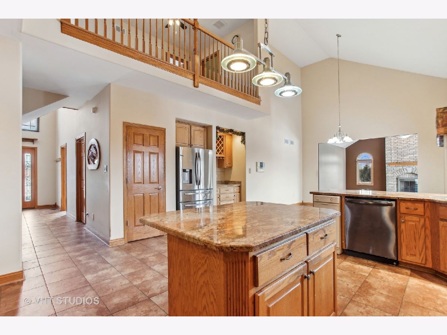
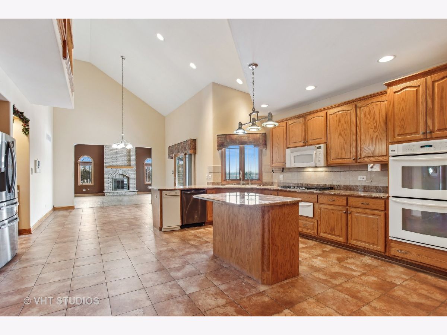
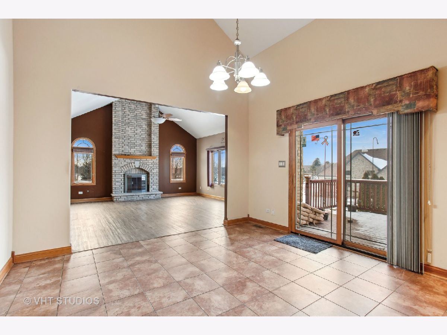
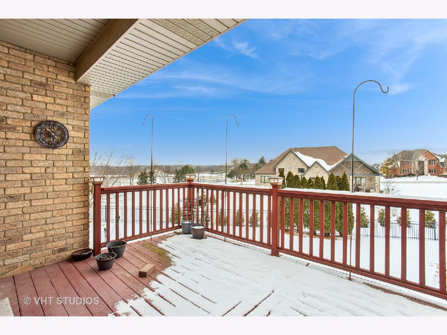
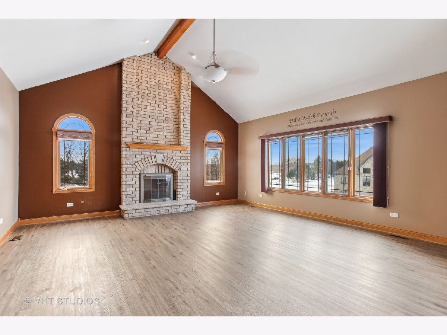
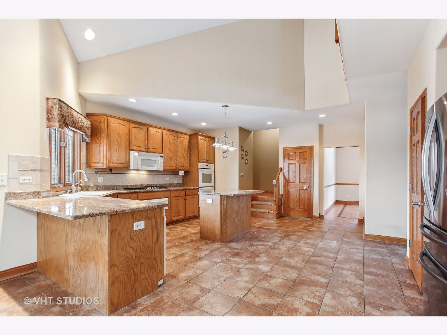
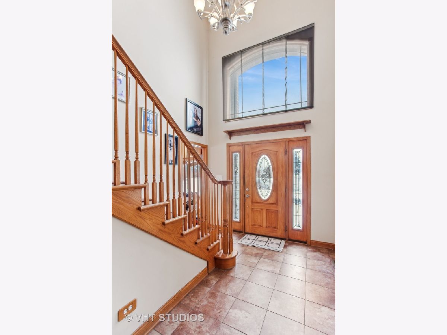
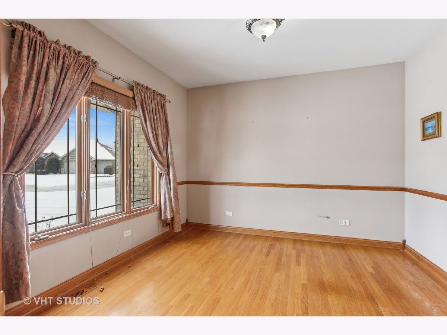
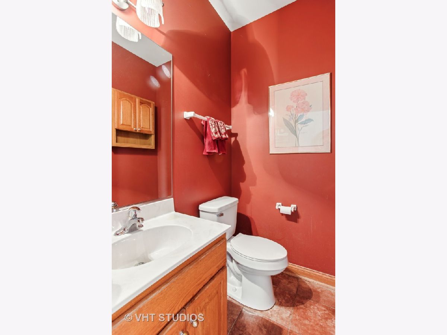
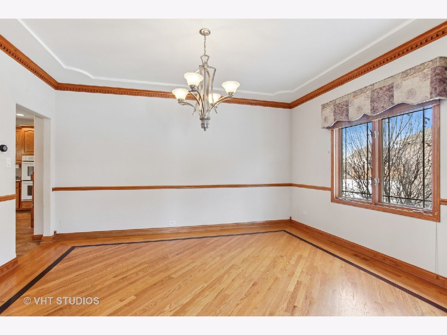
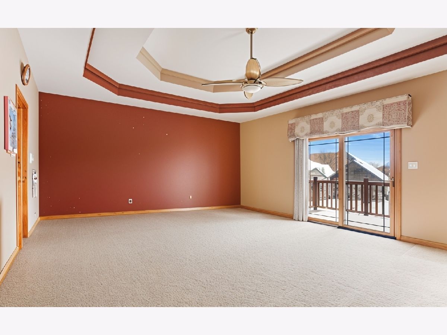
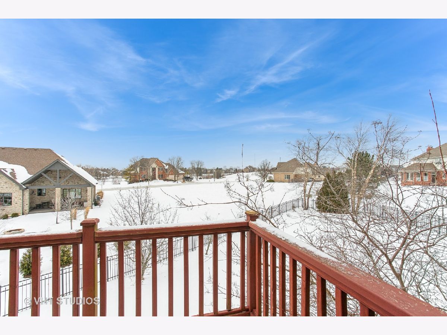
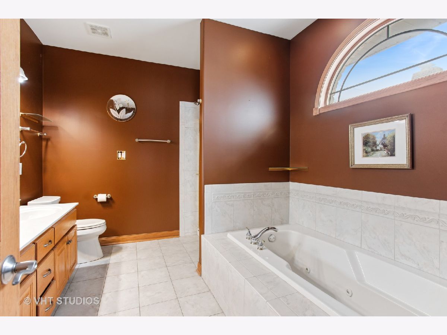
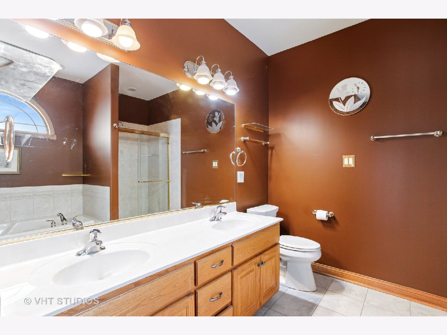
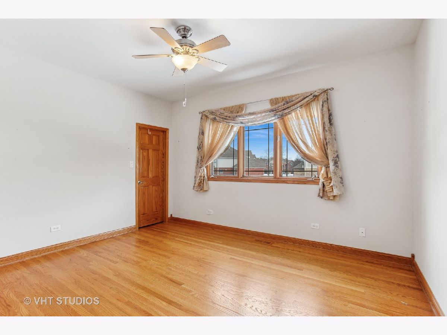
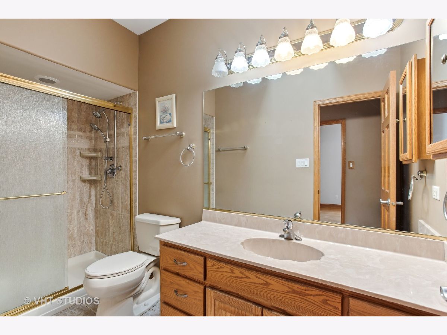
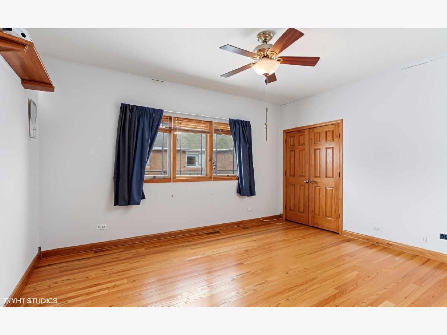
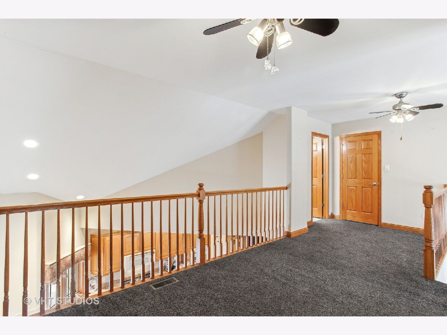
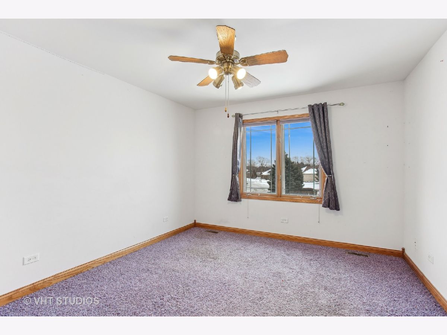
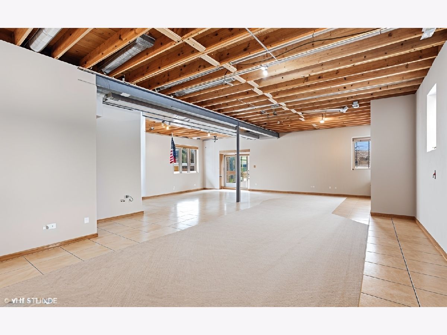
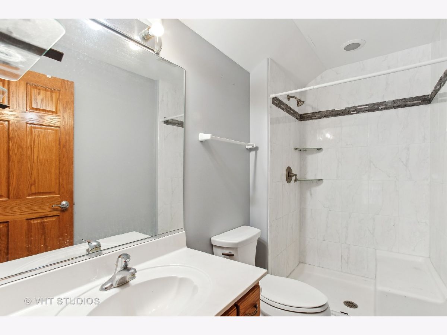
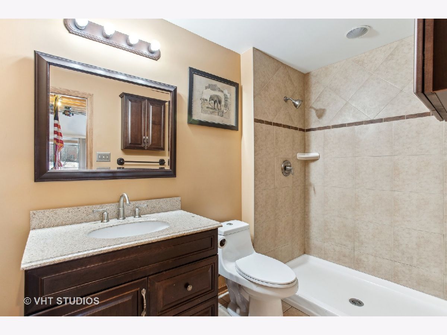
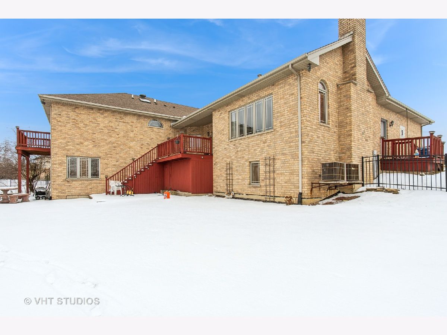
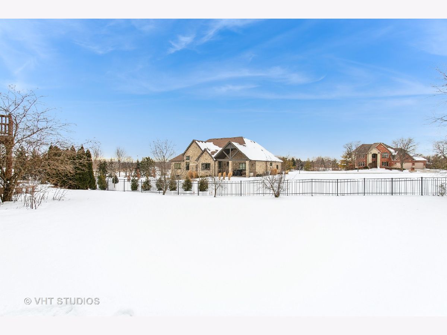
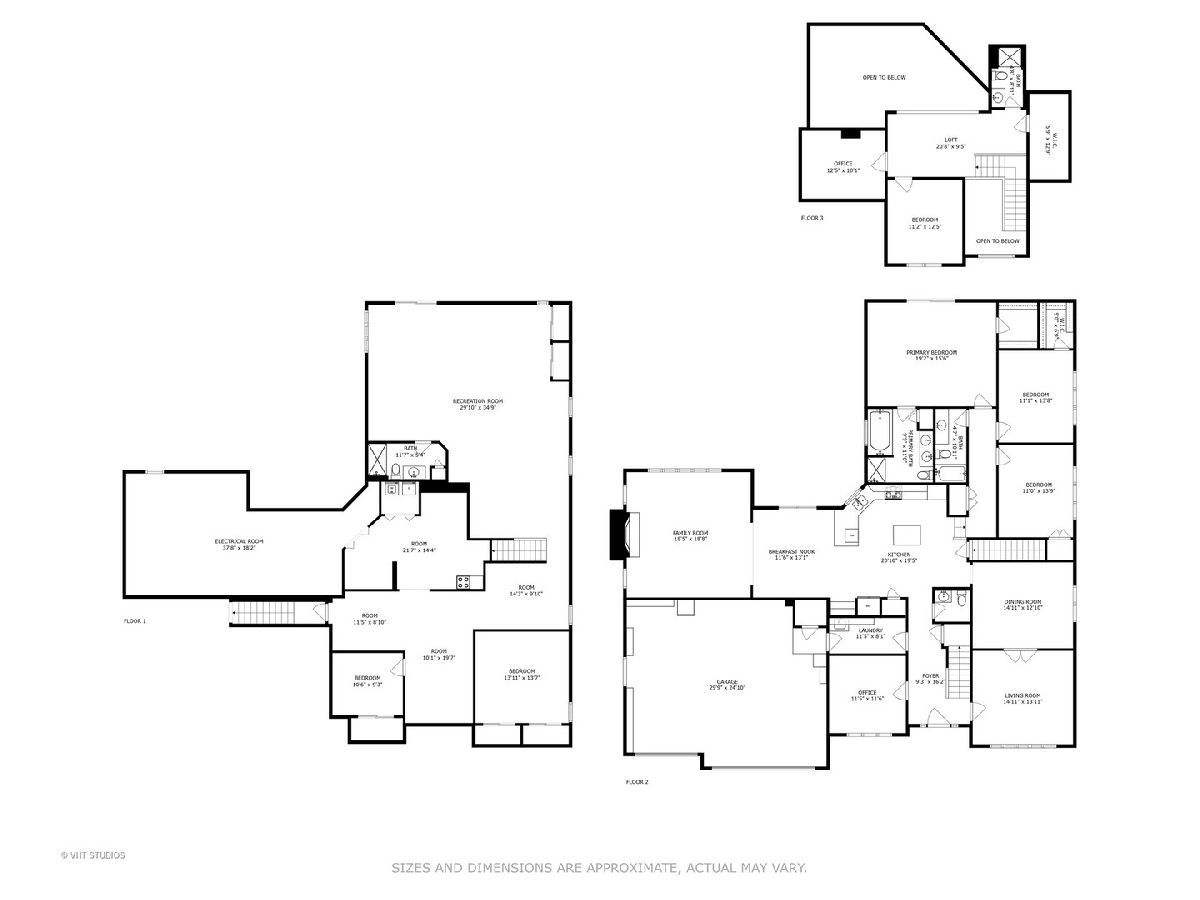
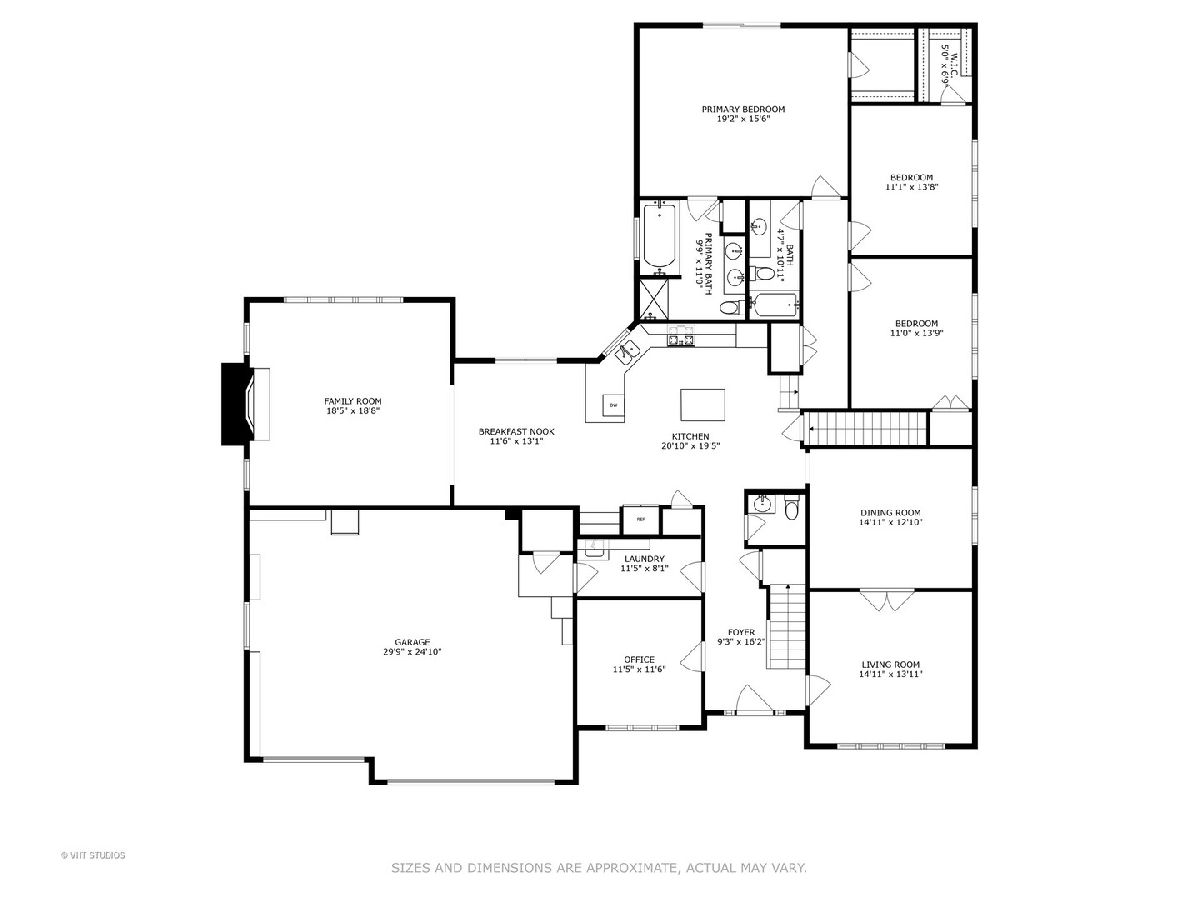
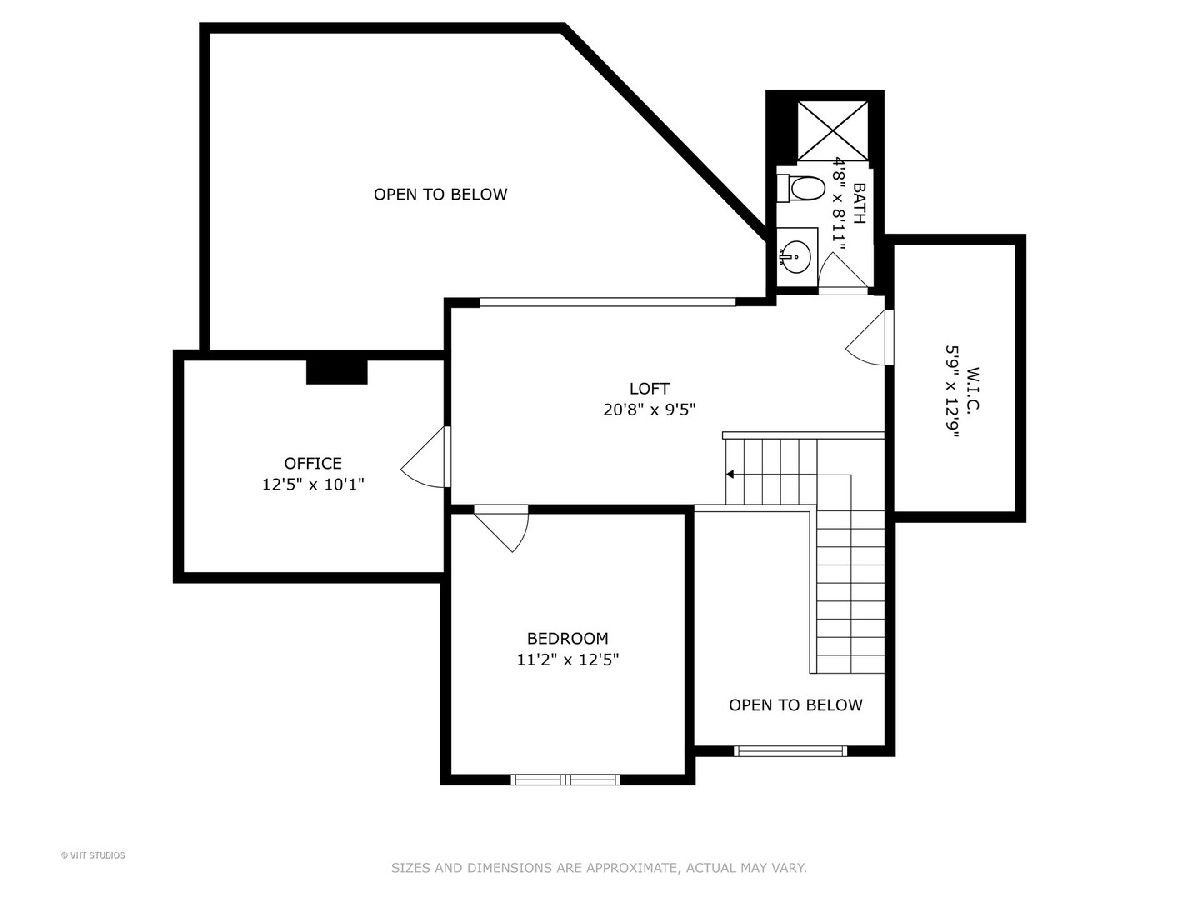
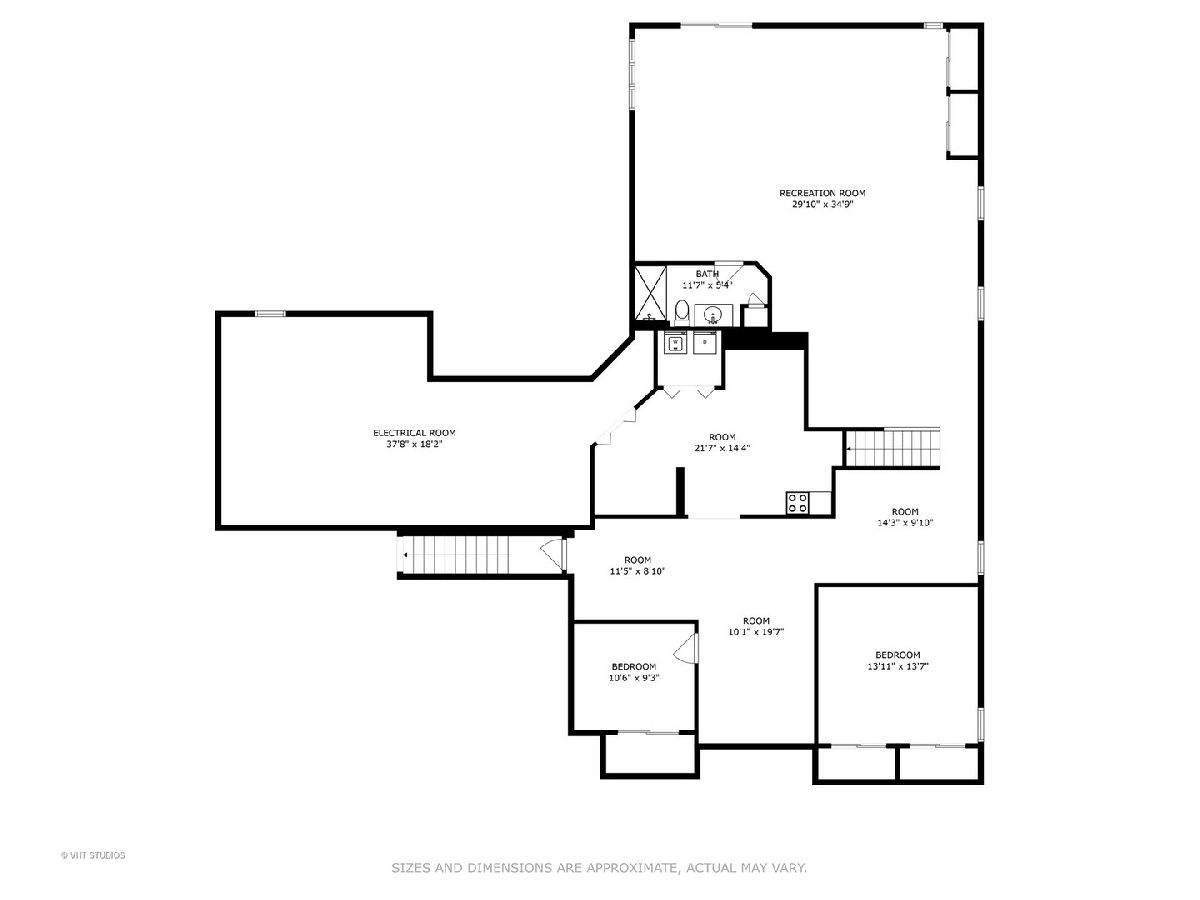
Room Specifics
Total Bedrooms: 6
Bedrooms Above Ground: 6
Bedrooms Below Ground: 0
Dimensions: —
Floor Type: —
Dimensions: —
Floor Type: —
Dimensions: —
Floor Type: —
Dimensions: —
Floor Type: —
Dimensions: —
Floor Type: —
Full Bathrooms: 5
Bathroom Amenities: Whirlpool,Separate Shower,Double Sink
Bathroom in Basement: 1
Rooms: —
Basement Description: —
Other Specifics
| 3 | |
| — | |
| — | |
| — | |
| — | |
| 25X176X65X117X183 | |
| Pull Down Stair,Unfinished | |
| — | |
| — | |
| — | |
| Not in DB | |
| — | |
| — | |
| — | |
| — |
Tax History
| Year | Property Taxes |
|---|---|
| 2025 | $15,422 |
Contact Agent
Nearby Similar Homes
Nearby Sold Comparables
Contact Agent
Listing Provided By
Real People Realty

