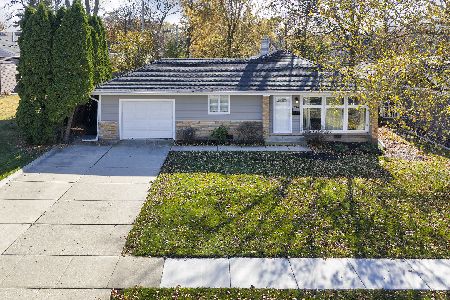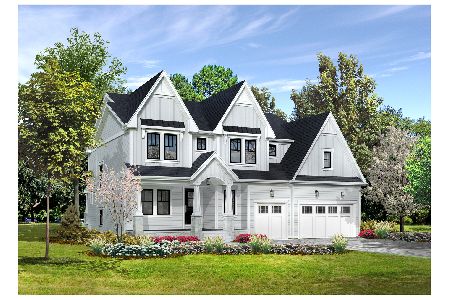927 Cedar Lane, Northbrook, Illinois 60065
$1,250,000
|
Sold
|
|
| Status: | Closed |
| Sqft: | 6,500 |
| Cost/Sqft: | $203 |
| Beds: | 4 |
| Baths: | 5 |
| Year Built: | 2009 |
| Property Taxes: | $23,121 |
| Days On Market: | 5865 |
| Lot Size: | 0,40 |
Description
STUNNING NEW CONSTRUCTION BUILT IN 2009. DELUXE GOURMET KITCHEN W/ CUSTOM CABINETS, SUBZERO, AND WOLF APPL. OPEN FLOOR PLAN IS PERFECT FOR ENTERTAINING. HIGHEST STANDARD OF QUALITY, CRAFTSMANSHIP, RICH DETAILS, AND ELEGANT FINISHES THROUGHOUT THE HOME. WRAP AROUND PORCH AND DECK FOR YOUR RELAXING PLEASURE. SPACIOUS LOWER LEVEL W/ RADIANT HEATED FLOORS AND LOTS OF STORAGE. WALKING DISTANCE TO DOWNTOWN NORTHBROOK.
Property Specifics
| Single Family | |
| — | |
| — | |
| 2009 | |
| Full | |
| — | |
| No | |
| 0.4 |
| Cook | |
| Highlands | |
| 0 / Not Applicable | |
| None | |
| Lake Michigan | |
| Public Sewer | |
| 07407786 | |
| 04092140180000 |
Nearby Schools
| NAME: | DISTRICT: | DISTANCE: | |
|---|---|---|---|
|
Grade School
Greenbriar Elementary School |
28 | — | |
|
Middle School
Northbrook Junior High School |
28 | Not in DB | |
Property History
| DATE: | EVENT: | PRICE: | SOURCE: |
|---|---|---|---|
| 14 Sep, 2007 | Sold | $472,000 | MRED MLS |
| 2 Aug, 2007 | Under contract | $499,000 | MRED MLS |
| — | Last price change | $549,000 | MRED MLS |
| 20 May, 2007 | Listed for sale | $575,000 | MRED MLS |
| 7 Jul, 2010 | Sold | $1,250,000 | MRED MLS |
| 16 Apr, 2010 | Under contract | $1,318,000 | MRED MLS |
| — | Last price change | $1,319,000 | MRED MLS |
| 4 Jan, 2010 | Listed for sale | $1,379,000 | MRED MLS |
Room Specifics
Total Bedrooms: 5
Bedrooms Above Ground: 4
Bedrooms Below Ground: 1
Dimensions: —
Floor Type: Hardwood
Dimensions: —
Floor Type: Hardwood
Dimensions: —
Floor Type: Hardwood
Dimensions: —
Floor Type: —
Full Bathrooms: 5
Bathroom Amenities: Whirlpool,Separate Shower,Handicap Shower,Steam Shower,Double Sink
Bathroom in Basement: 1
Rooms: Bedroom 5,Foyer,Loft,Office,Pantry,Recreation Room,Storage
Basement Description: Finished,Exterior Access
Other Specifics
| 3 | |
| Concrete Perimeter | |
| Concrete,Side Drive | |
| Deck | |
| Landscaped | |
| 238X80X219X77 | |
| Pull Down Stair | |
| Full | |
| Vaulted/Cathedral Ceilings, Skylight(s) | |
| Double Oven, Range, Microwave, Dishwasher, Refrigerator, Disposal | |
| Not in DB | |
| — | |
| — | |
| — | |
| — |
Tax History
| Year | Property Taxes |
|---|---|
| 2007 | $3,573 |
| 2010 | $23,121 |
Contact Agent
Nearby Similar Homes
Nearby Sold Comparables
Contact Agent
Listing Provided By
Keller Williams Realty Ptnr,LL








