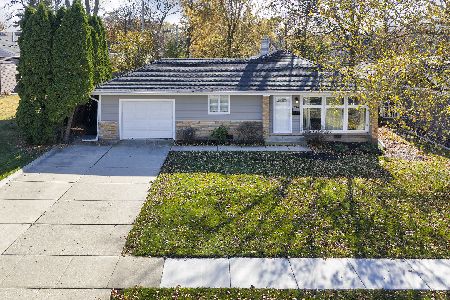940 Cedar Lane, Northbrook, Illinois 60062
$819,000
|
Sold
|
|
| Status: | Closed |
| Sqft: | 2,722 |
| Cost/Sqft: | $301 |
| Beds: | 4 |
| Baths: | 3 |
| Year Built: | 1958 |
| Property Taxes: | $12,277 |
| Days On Market: | 3446 |
| Lot Size: | 0,23 |
Description
The best location the Highlands has to offer! Two story foyer welcomes you to large family room with brick fireplace and french doors to fabulous all season sun room with vaulted cedar ceiling with views of majestic backyard. Sunny spacious kitchen offers maple cabinetry, updated SS appliances, an island, and desk area. The perfect mud room has W/D, plenty of cabinetry, counter space and utility sink. First floor office or possible 5th bedroom. Master suite has vaulted ceiling, a wall of windows, 2 walk in closets with professional organizers and master bath with dual vanity, separate whirlpool tub and shower. Upstairs hall bath and powder room completely updated! 3 large additional 2nd floor bedrooms. Additional space is offered in the finished lower level with ceramic tile, wet bar and tons of storage. Over-sized lot has over $75,000 in professional landscaping, walks and patio with Brussels block, clay pavers, flagstone seat wall and limestone coping. So much more to list!
Property Specifics
| Single Family | |
| — | |
| Colonial | |
| 1958 | |
| Partial | |
| — | |
| No | |
| 0.23 |
| Cook | |
| Highlands | |
| 0 / Not Applicable | |
| None | |
| Lake Michigan | |
| Public Sewer, Overhead Sewers | |
| 09320633 | |
| 04092110200000 |
Nearby Schools
| NAME: | DISTRICT: | DISTANCE: | |
|---|---|---|---|
|
Grade School
Greenbriar Elementary School |
28 | — | |
|
Middle School
Northbrook Junior High School |
28 | Not in DB | |
|
High School
Glenbrook North High School |
225 | Not in DB | |
Property History
| DATE: | EVENT: | PRICE: | SOURCE: |
|---|---|---|---|
| 31 Oct, 2016 | Sold | $819,000 | MRED MLS |
| 22 Aug, 2016 | Under contract | $819,000 | MRED MLS |
| 19 Aug, 2016 | Listed for sale | $819,000 | MRED MLS |
Room Specifics
Total Bedrooms: 4
Bedrooms Above Ground: 4
Bedrooms Below Ground: 0
Dimensions: —
Floor Type: Carpet
Dimensions: —
Floor Type: Carpet
Dimensions: —
Floor Type: Carpet
Full Bathrooms: 3
Bathroom Amenities: Whirlpool,Separate Shower,Double Sink
Bathroom in Basement: 0
Rooms: Office,Recreation Room,Heated Sun Room,Utility Room-1st Floor,Storage,Foyer
Basement Description: Partially Finished
Other Specifics
| 2 | |
| — | |
| Asphalt,Brick | |
| Patio, Brick Paver Patio | |
| — | |
| 99X134X23X34X153 | |
| — | |
| Full | |
| Vaulted/Cathedral Ceilings, First Floor Bedroom, First Floor Laundry | |
| Double Oven, Microwave, Dishwasher, Refrigerator, Washer, Dryer, Disposal, Stainless Steel Appliance(s) | |
| Not in DB | |
| Sidewalks, Street Paved | |
| — | |
| — | |
| Gas Log |
Tax History
| Year | Property Taxes |
|---|---|
| 2016 | $12,277 |
Contact Agent
Nearby Similar Homes
Nearby Sold Comparables
Contact Agent
Listing Provided By
Berkshire Hathaway HomeServices KoenigRubloff








