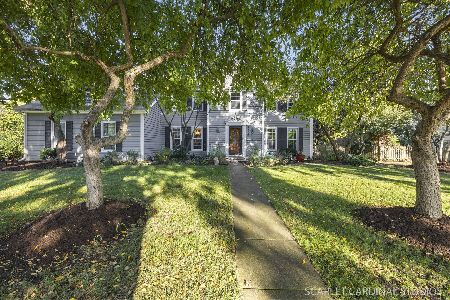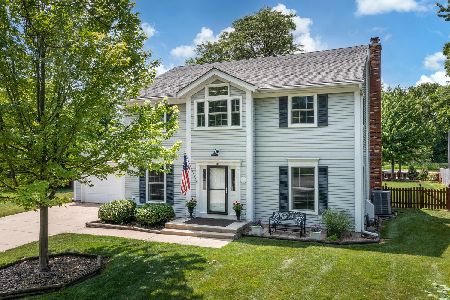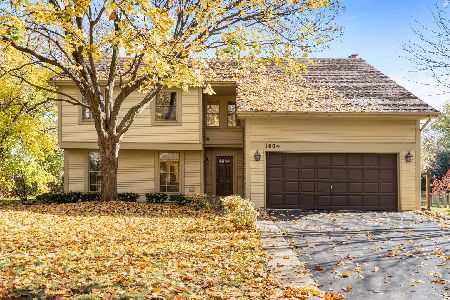927 Chattanooga Court, Naperville, Illinois 60540
$560,000
|
Sold
|
|
| Status: | Closed |
| Sqft: | 3,278 |
| Cost/Sqft: | $174 |
| Beds: | 4 |
| Baths: | 3 |
| Year Built: | 1980 |
| Property Taxes: | $11,272 |
| Days On Market: | 2306 |
| Lot Size: | 0,35 |
Description
Completely updated! Striking move-in ready 3278 sq ft Hobson West brick-front colonial. Kitchen with furniture-grade cabinetry, massive center island w/seating, SS appliances, dual pantry closets and updated lighting. Open to sunny south-facing breakfast room and expansive family room with fireplace and soaring beamed ceilings. Huge entertainer's deck overlooking .35 acre fully fenced, cul-de-sac lot. Large master suite with office/sitting room, his and her's WIC, dual vanities, separate tub, walk-in shower and W/C. Three more spacious bedrooms upstairs W/large closets. Generous hall bath with dual sinks and separate tub/shower W/C. Main level private office overlooking treed yard. Beautiful formal living room and dining room for large gatherings. Hardwood throughout main level and Master BR. D203 Schools Elmwood, Lincoln, Naperville Central HS. HOA fee $585/yr includes Hobson West Pool. Close to downtown Naperville, Hobson West Ponds, Knoch Park, and Edward Health and Fitness
Property Specifics
| Single Family | |
| — | |
| Colonial | |
| 1980 | |
| Full | |
| — | |
| No | |
| 0.35 |
| Du Page | |
| — | |
| 585 / Annual | |
| Pool | |
| Lake Michigan,Public | |
| Public Sewer | |
| 10493194 | |
| 0725107005 |
Nearby Schools
| NAME: | DISTRICT: | DISTANCE: | |
|---|---|---|---|
|
Grade School
Elmwood Elementary School |
203 | — | |
|
Middle School
Lincoln Junior High School |
203 | Not in DB | |
|
High School
Naperville Central High School |
203 | Not in DB | |
Property History
| DATE: | EVENT: | PRICE: | SOURCE: |
|---|---|---|---|
| 10 Oct, 2019 | Sold | $560,000 | MRED MLS |
| 1 Sep, 2019 | Under contract | $569,900 | MRED MLS |
| 22 Aug, 2019 | Listed for sale | $569,900 | MRED MLS |
Room Specifics
Total Bedrooms: 4
Bedrooms Above Ground: 4
Bedrooms Below Ground: 0
Dimensions: —
Floor Type: Carpet
Dimensions: —
Floor Type: Carpet
Dimensions: —
Floor Type: Carpet
Full Bathrooms: 3
Bathroom Amenities: Separate Shower,Double Sink,Soaking Tub
Bathroom in Basement: 0
Rooms: Foyer,Office,Heated Sun Room,Sitting Room,Walk In Closet,Media Room,Recreation Room
Basement Description: Finished,Crawl
Other Specifics
| 2 | |
| Concrete Perimeter | |
| Asphalt | |
| Deck, Patio, Storms/Screens | |
| Cul-De-Sac,Fenced Yard,Irregular Lot,Mature Trees | |
| 51X184X185X125 | |
| Unfinished | |
| Full | |
| Vaulted/Cathedral Ceilings, Hardwood Floors, First Floor Laundry, Walk-In Closet(s) | |
| Double Oven, Microwave, Dishwasher, Refrigerator, Washer, Dryer, Disposal | |
| Not in DB | |
| Park, Pool, Curbs, Sidewalks, Street Lights, Street Paved | |
| — | |
| — | |
| Gas Log, Gas Starter |
Tax History
| Year | Property Taxes |
|---|---|
| 2019 | $11,272 |
Contact Agent
Nearby Similar Homes
Nearby Sold Comparables
Contact Agent
Listing Provided By
Keller Williams Infinity








