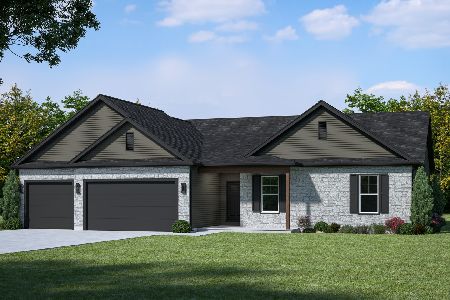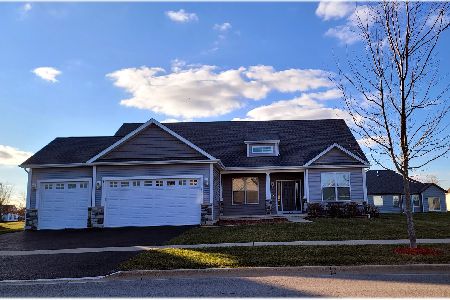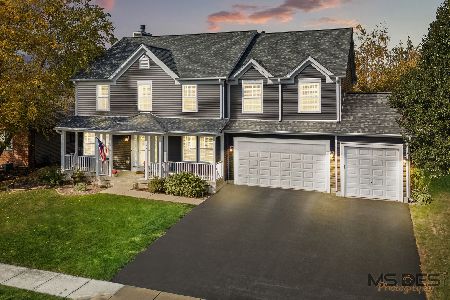927 Congress Avenue, Sycamore, Illinois 60178
$318,000
|
Sold
|
|
| Status: | Closed |
| Sqft: | 2,110 |
| Cost/Sqft: | $156 |
| Beds: | 3 |
| Baths: | 4 |
| Year Built: | 2011 |
| Property Taxes: | $8,102 |
| Days On Market: | 3238 |
| Lot Size: | 0,32 |
Description
SPECTACULAR "CRAFTSMAN" RANCH ON LARGE .32 ACRE LOT PRESENTS ENCLOSED BACKYARD PORCH WITH HEATED CEILING-LIGHT FAN, PATIO & COVERED FRONT PORCH! Built by Sean Kelly Custom Homes, this home showcases superior construction features: deep pour basement, 93.5 energy efficient furnace, tiered wood planter egress windows & thermo performing wood windows. Stunning kitchen displays black maple tiered cabinetry, Quartz tops, tiled back-splash, pendant lighting, stainless steel appliances, soft close drawers & pull out pots & pan rack. Great Room features vaulted ceiling, floor-to-ceiling gas lit brick fireplace & abundant recessed lighting. 3 columns & custom wainscoting accent gorgeous Dining Room. Master Suite boasts tray ceiling, Quartz tops, porcelain vessel bowls, soaker tub & porcelain tiled shower. Other 2 bedrooms share Jack & Jill bath, offering private sink vanities! Craftsman style doors & staircase, pocket doors & wood floors! Rec/4th Bedroom & 4th Bath equip the basement.
Property Specifics
| Single Family | |
| — | |
| — | |
| 2011 | |
| — | |
| — | |
| No | |
| 0.32 |
| — | |
| Sycamore Creek | |
| 350 / Annual | |
| — | |
| — | |
| — | |
| 09516404 | |
| 0621439001 |
Nearby Schools
| NAME: | DISTRICT: | DISTANCE: | |
|---|---|---|---|
|
Grade School
North Grove Elementary School |
427 | — | |
|
Middle School
Sycamore Middle School |
427 | Not in DB | |
|
High School
Sycamore High School |
427 | Not in DB | |
Property History
| DATE: | EVENT: | PRICE: | SOURCE: |
|---|---|---|---|
| 30 Jun, 2017 | Sold | $318,000 | MRED MLS |
| 22 May, 2017 | Under contract | $329,900 | MRED MLS |
| — | Last price change | $334,900 | MRED MLS |
| 28 Feb, 2017 | Listed for sale | $344,900 | MRED MLS |
Room Specifics
Total Bedrooms: 4
Bedrooms Above Ground: 3
Bedrooms Below Ground: 1
Dimensions: —
Floor Type: —
Dimensions: —
Floor Type: —
Dimensions: —
Floor Type: —
Full Bathrooms: 4
Bathroom Amenities: Separate Shower,Double Sink,Soaking Tub
Bathroom in Basement: 1
Rooms: —
Basement Description: Partially Finished
Other Specifics
| 3 | |
| — | |
| Asphalt | |
| — | |
| — | |
| 110 X 125.13 | |
| Unfinished | |
| — | |
| — | |
| — | |
| Not in DB | |
| — | |
| — | |
| — | |
| — |
Tax History
| Year | Property Taxes |
|---|---|
| 2017 | $8,102 |
Contact Agent
Nearby Similar Homes
Nearby Sold Comparables
Contact Agent
Listing Provided By
Coldwell Banker The Real Estate Group






