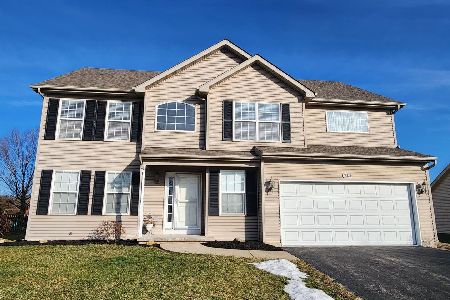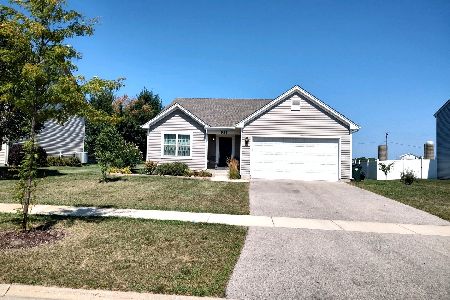927 Derby Drive, Plano, Illinois 60545
$165,000
|
Sold
|
|
| Status: | Closed |
| Sqft: | 2,215 |
| Cost/Sqft: | $79 |
| Beds: | 4 |
| Baths: | 3 |
| Year Built: | 2006 |
| Property Taxes: | $6,191 |
| Days On Market: | 6140 |
| Lot Size: | 0,00 |
Description
custom built home with many attractive amenities such as 9ft. first floor ceilings canned lighting 2sty foyer oak staircase , custom cabinets ceramic floor in foyer upgraded carpet ,vaulted ceiling fans in all bedrooms garage door to rear. PREAPPROVAL NEEDED .
Property Specifics
| Single Family | |
| — | |
| Traditional | |
| 2006 | |
| Full | |
| — | |
| No | |
| — |
| Kendall | |
| — | |
| 0 / Not Applicable | |
| None | |
| Public | |
| Public Sewer | |
| 07142755 | |
| 0123201003 |
Property History
| DATE: | EVENT: | PRICE: | SOURCE: |
|---|---|---|---|
| 18 Feb, 2010 | Sold | $165,000 | MRED MLS |
| 16 Sep, 2009 | Under contract | $175,000 | MRED MLS |
| — | Last price change | $220,000 | MRED MLS |
| 23 Feb, 2009 | Listed for sale | $220,000 | MRED MLS |
Room Specifics
Total Bedrooms: 4
Bedrooms Above Ground: 4
Bedrooms Below Ground: 0
Dimensions: —
Floor Type: Carpet
Dimensions: —
Floor Type: Carpet
Dimensions: —
Floor Type: Carpet
Full Bathrooms: 3
Bathroom Amenities: Whirlpool,Separate Shower
Bathroom in Basement: 0
Rooms: Eating Area
Basement Description: —
Other Specifics
| 3 | |
| Concrete Perimeter | |
| Asphalt | |
| — | |
| Corner Lot | |
| 51+60X174X132X144 | |
| — | |
| Full | |
| — | |
| — | |
| Not in DB | |
| Sidewalks, Street Lights, Street Paved | |
| — | |
| — | |
| — |
Tax History
| Year | Property Taxes |
|---|---|
| 2010 | $6,191 |
Contact Agent
Nearby Similar Homes
Nearby Sold Comparables
Contact Agent
Listing Provided By
Re/Max Mi Casa





