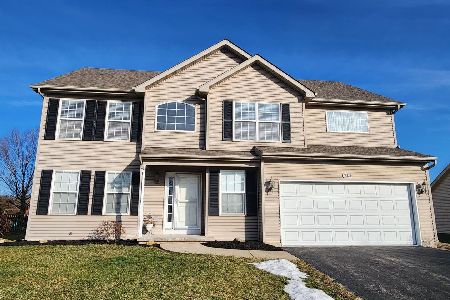919 Derby Drive, Plano, Illinois 60545
$220,000
|
Sold
|
|
| Status: | Closed |
| Sqft: | 0 |
| Cost/Sqft: | — |
| Beds: | 3 |
| Baths: | 3 |
| Year Built: | 2008 |
| Property Taxes: | $6,554 |
| Days On Market: | 2404 |
| Lot Size: | 0,21 |
Description
One owner custom built home in Churchill Farms Subdivision. This home offers 3 big bedrooms, 2 & 1\2 baths, Master bedroom with private bath. Kitchen with lots of cabinets opens to an eating area overlooking the spacious family room. Formal living room, All appliances and window treatments stay. New flooring on the main level. Kitchen back splash recently done. Full basement to finish if more living space is desired. Laundry is in the basement. Huge 3 car garage, extra big 1\3rd acre lot, blacktop drive, nicely landscaped, back yard with a 24" above ground swimming pool, big deck, stamped concrete patio and a fire pit all backing to an open field to give a wonderful country feel. Nice front porch too. Very well cared for family home is in excellent condition that shows very well.
Property Specifics
| Single Family | |
| — | |
| Traditional | |
| 2008 | |
| Full | |
| — | |
| No | |
| 0.21 |
| Kendall | |
| Churchill Farms | |
| 196 / Annual | |
| Insurance | |
| Public | |
| Public Sewer | |
| 10385462 | |
| 0123201001 |
Nearby Schools
| NAME: | DISTRICT: | DISTANCE: | |
|---|---|---|---|
|
Grade School
P H Miller Elementary School |
88 | — | |
|
Middle School
Plano Middle School |
88 | Not in DB | |
|
High School
Plano High School |
88 | Not in DB | |
Property History
| DATE: | EVENT: | PRICE: | SOURCE: |
|---|---|---|---|
| 19 Aug, 2008 | Sold | $246,180 | MRED MLS |
| 17 Apr, 2008 | Under contract | $229,143 | MRED MLS |
| 16 Apr, 2008 | Listed for sale | $229,143 | MRED MLS |
| 2 Aug, 2019 | Sold | $220,000 | MRED MLS |
| 21 Jun, 2019 | Under contract | $236,900 | MRED MLS |
| — | Last price change | $239,900 | MRED MLS |
| 19 May, 2019 | Listed for sale | $244,900 | MRED MLS |
Room Specifics
Total Bedrooms: 3
Bedrooms Above Ground: 3
Bedrooms Below Ground: 0
Dimensions: —
Floor Type: —
Dimensions: —
Floor Type: —
Full Bathrooms: 3
Bathroom Amenities: —
Bathroom in Basement: 0
Rooms: Foyer
Basement Description: Unfinished
Other Specifics
| 3 | |
| Concrete Perimeter | |
| Asphalt | |
| Deck, Patio, Stamped Concrete Patio, Fire Pit | |
| Fenced Yard | |
| 81X175 | |
| — | |
| Full | |
| Vaulted/Cathedral Ceilings, Wood Laminate Floors | |
| Range, Microwave, Dishwasher, Refrigerator, Washer, Dryer | |
| Not in DB | |
| Sidewalks, Street Paved | |
| — | |
| — | |
| — |
Tax History
| Year | Property Taxes |
|---|---|
| 2019 | $6,554 |
Contact Agent
Nearby Similar Homes
Nearby Sold Comparables
Contact Agent
Listing Provided By
Swanson Real Estate




