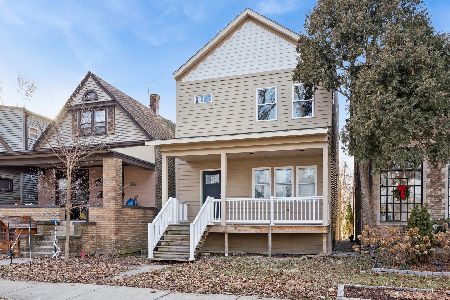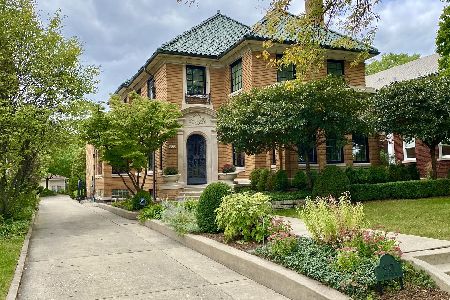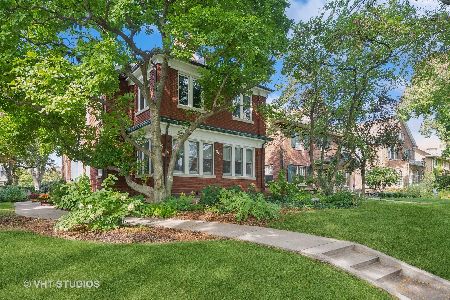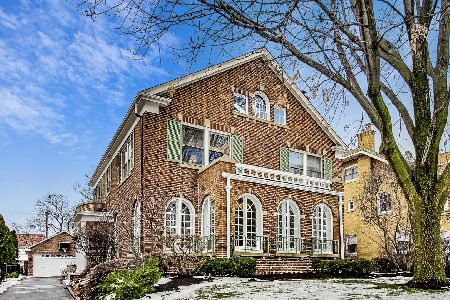927 Elmwood Avenue, Oak Park, Illinois 60302
$1,250,000
|
Sold
|
|
| Status: | Closed |
| Sqft: | 0 |
| Cost/Sqft: | — |
| Beds: | 4 |
| Baths: | 5 |
| Year Built: | 1928 |
| Property Taxes: | $21,125 |
| Days On Market: | 1259 |
| Lot Size: | 0,20 |
Description
Exquisite. Triple limestone friezes arch over the front windows and another arch graces the front entry. Dark green glazed tile roof has deep overhanging eaves. The curb appeal of this home is equaled by its lovely, well-proportioned interior. Spacious rooms have high ceilings and plaster moldings. Original natural walnut doors with carved surrounding trim are in excellent condition. Recently painted throughout, the home is polished in a soft white, that is both on-trend and compliments the home's original details. The beautifully curated 2021 installation of all new light fixtures, including four statement chandeliers, adds a contemporary note. Luxury kitchen has a sterling silver farmhouse sink, high-end appliances, marble counters and soap stone island. Large mud entry with two closets and bench area off the kitchen. First floor family room addition has a gas fireplace, built-in shelving, new recessed lighting, and a lovely view of the yard through multiple French doors. Four bedrooms and three updated full baths on the second floor. Guest and master bedrooms both have ensuite full baths. The guest ensuite bathroom was a gut remodel in 2020. Oversized Pella thermal pane replacement windows fill the home with natural light. Finished basement with half bath and lots of storage. Professionally landscaped, side driveway with electronic gate and three car garage. Tech improvements include Ring smart video security system, Nest thermostats. Garage has a hardwired EV charging station. Home situated on a high ridge, with expansive views of the park.
Property Specifics
| Single Family | |
| — | |
| — | |
| 1928 | |
| — | |
| — | |
| No | |
| 0.2 |
| Cook | |
| — | |
| 0 / Not Applicable | |
| — | |
| — | |
| — | |
| 11488802 | |
| 16062290180000 |
Nearby Schools
| NAME: | DISTRICT: | DISTANCE: | |
|---|---|---|---|
|
Grade School
William Hatch Elementary School |
97 | — | |
|
Middle School
Gwendolyn Brooks Middle School |
97 | Not in DB | |
|
High School
Oak Park & River Forest High Sch |
200 | Not in DB | |
Property History
| DATE: | EVENT: | PRICE: | SOURCE: |
|---|---|---|---|
| 11 Jul, 2011 | Sold | $955,000 | MRED MLS |
| 6 May, 2011 | Under contract | $1,048,000 | MRED MLS |
| — | Last price change | $1,098,000 | MRED MLS |
| 20 Sep, 2010 | Listed for sale | $1,098,000 | MRED MLS |
| 3 Dec, 2020 | Sold | $1,032,000 | MRED MLS |
| 2 Dec, 2020 | Under contract | $1,048,000 | MRED MLS |
| 2 Dec, 2020 | Listed for sale | $1,048,000 | MRED MLS |
| 30 Sep, 2022 | Sold | $1,250,000 | MRED MLS |
| 20 Aug, 2022 | Under contract | $1,250,000 | MRED MLS |
| 18 Aug, 2022 | Listed for sale | $1,250,000 | MRED MLS |
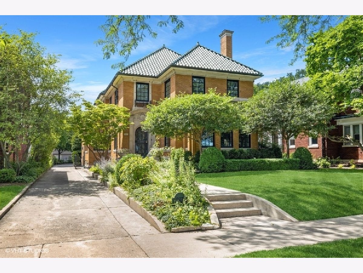
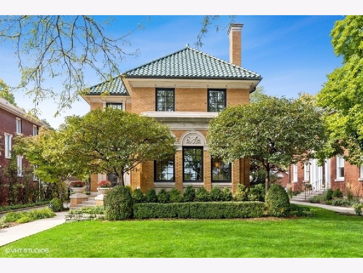
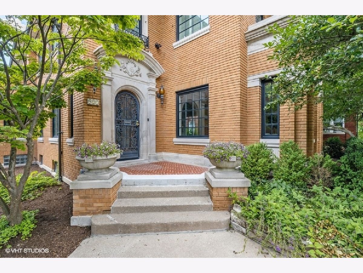
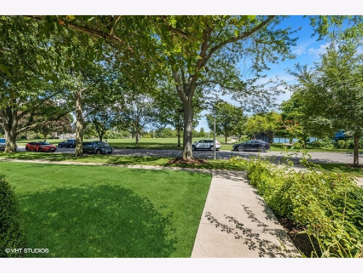
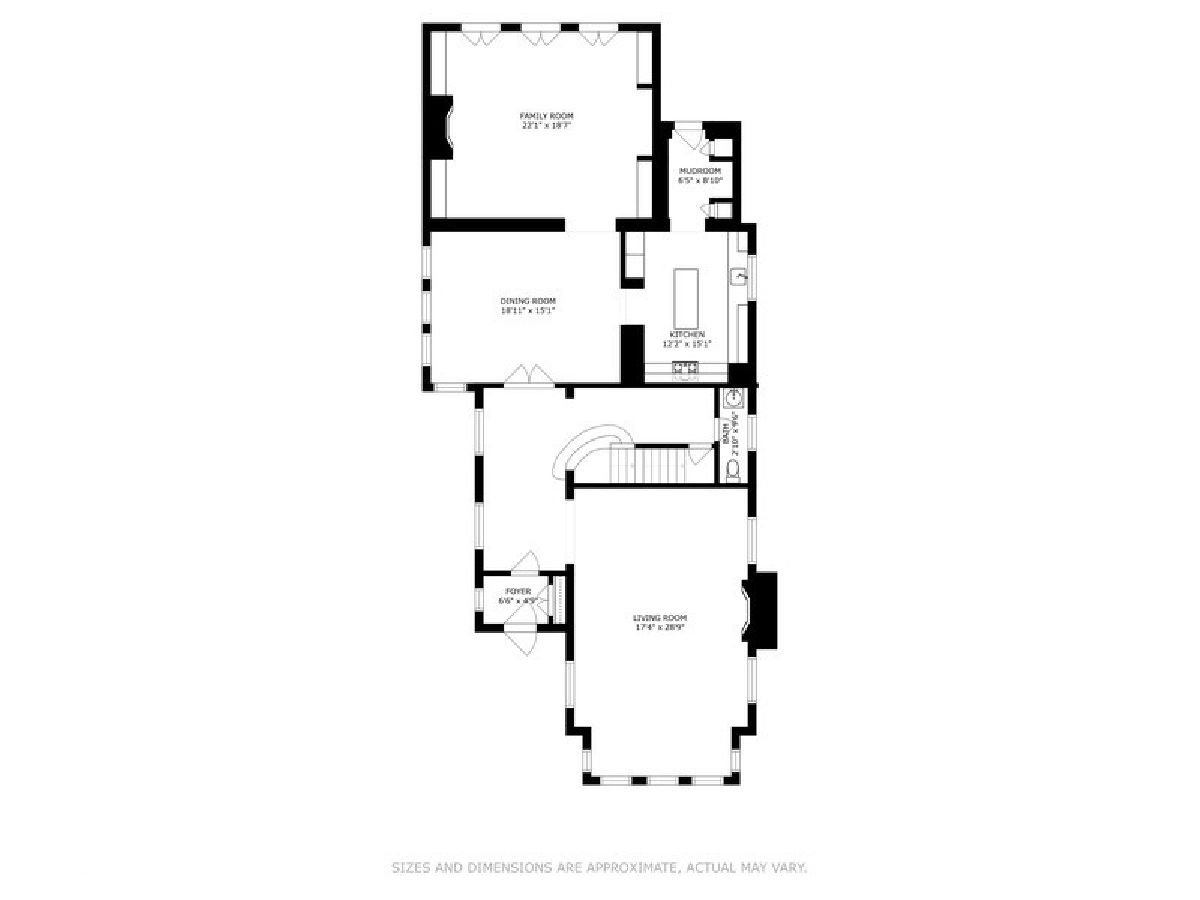
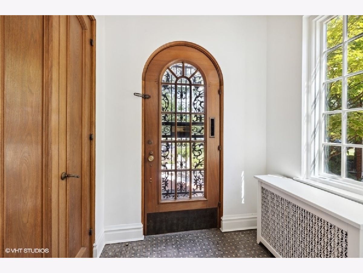
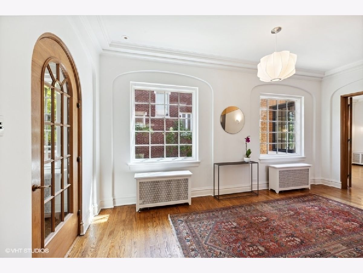
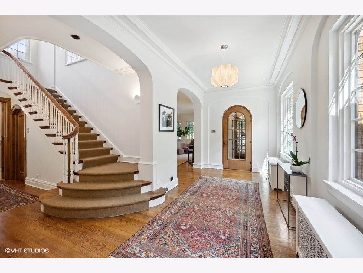
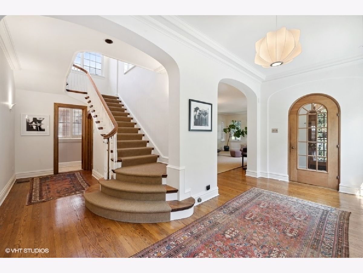
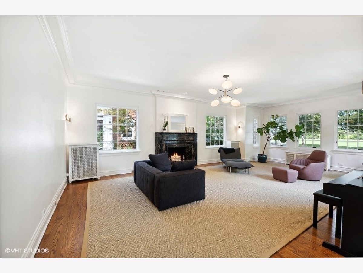
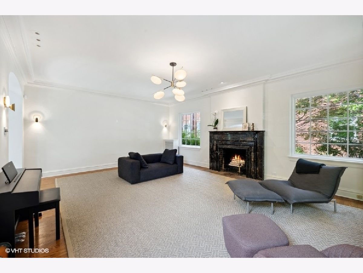
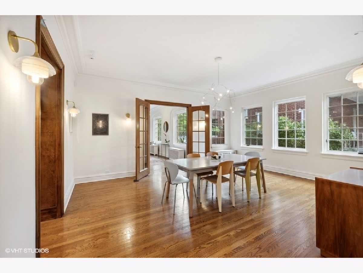
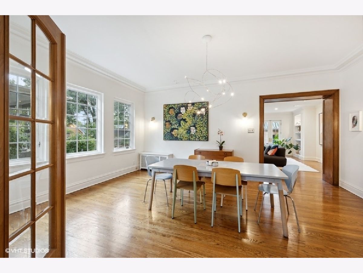
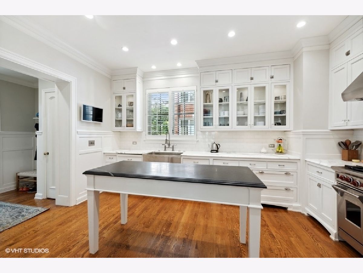
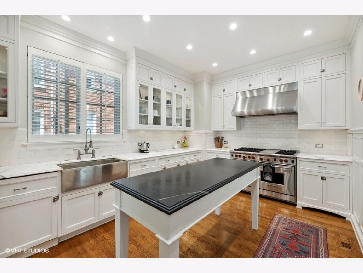
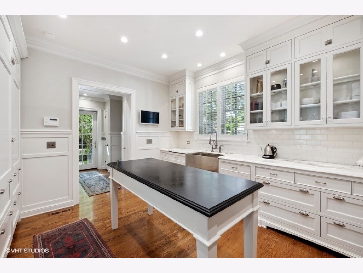
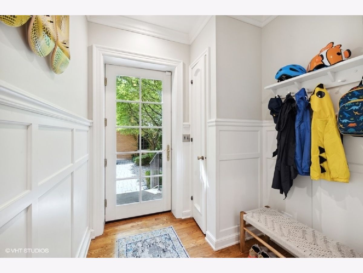
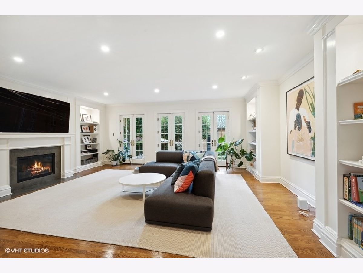
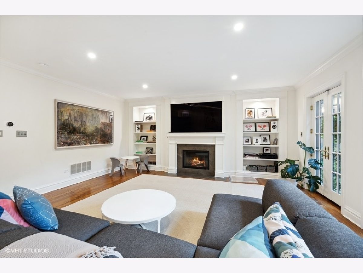
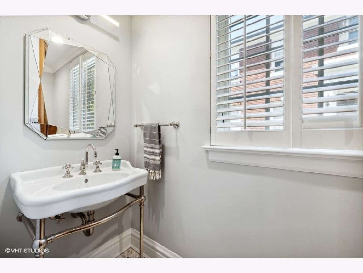
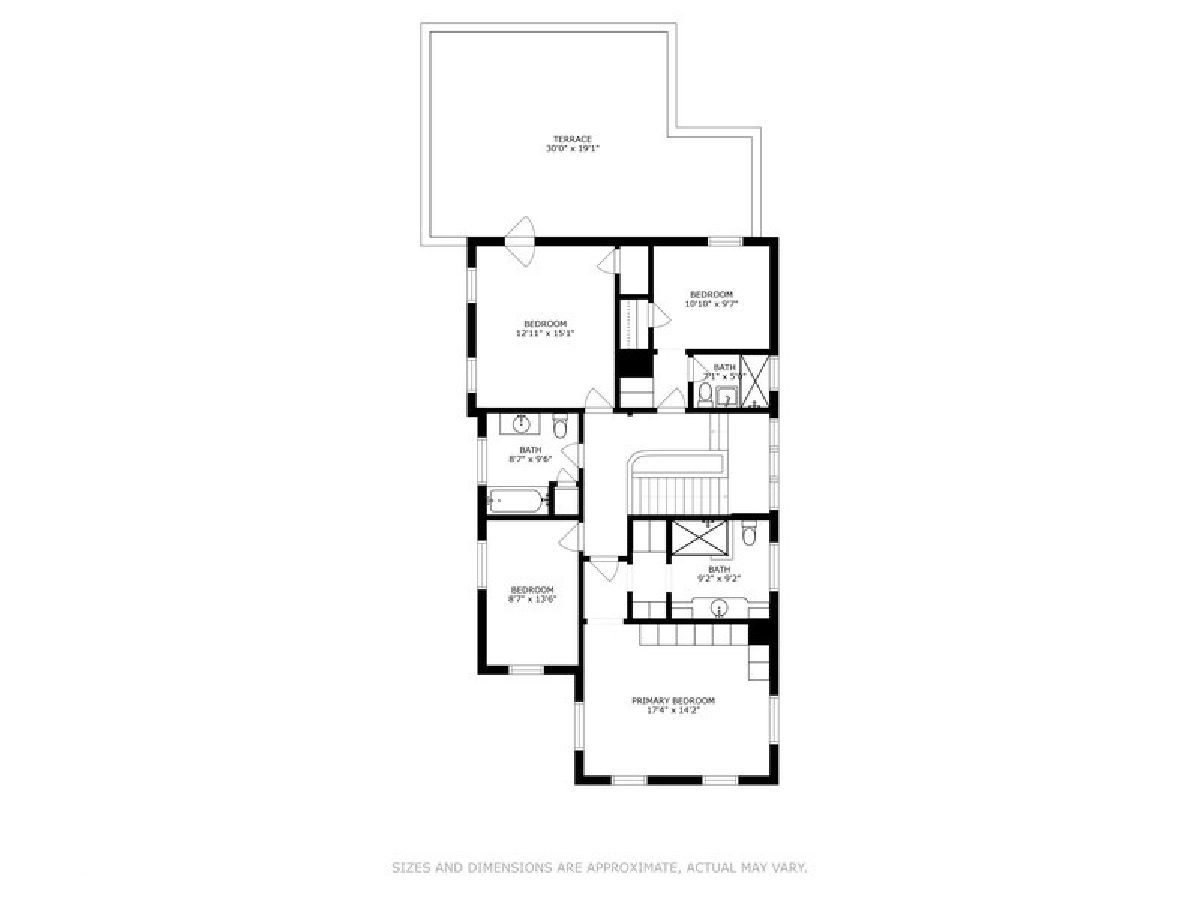
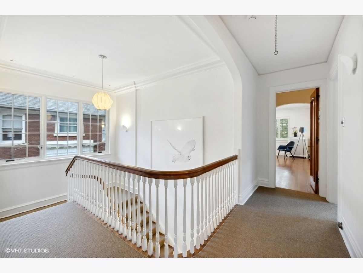
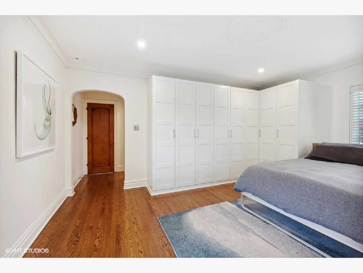
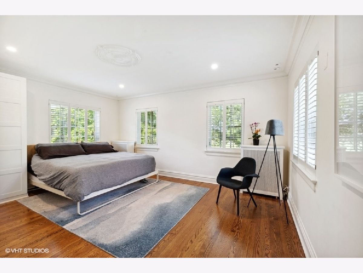
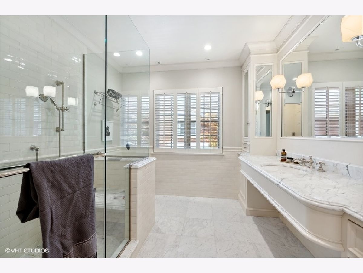
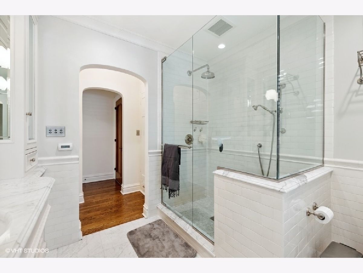
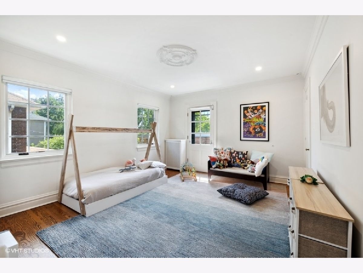
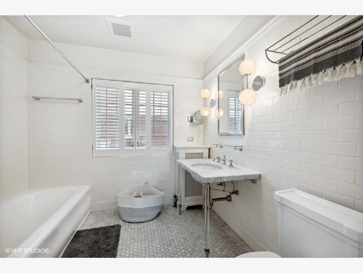
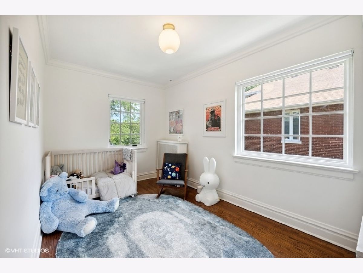
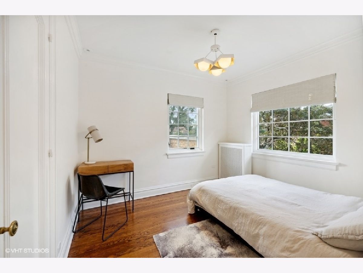
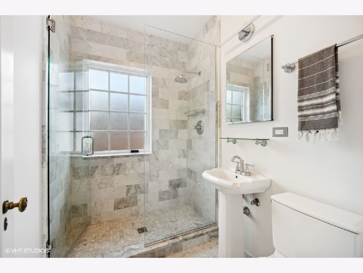
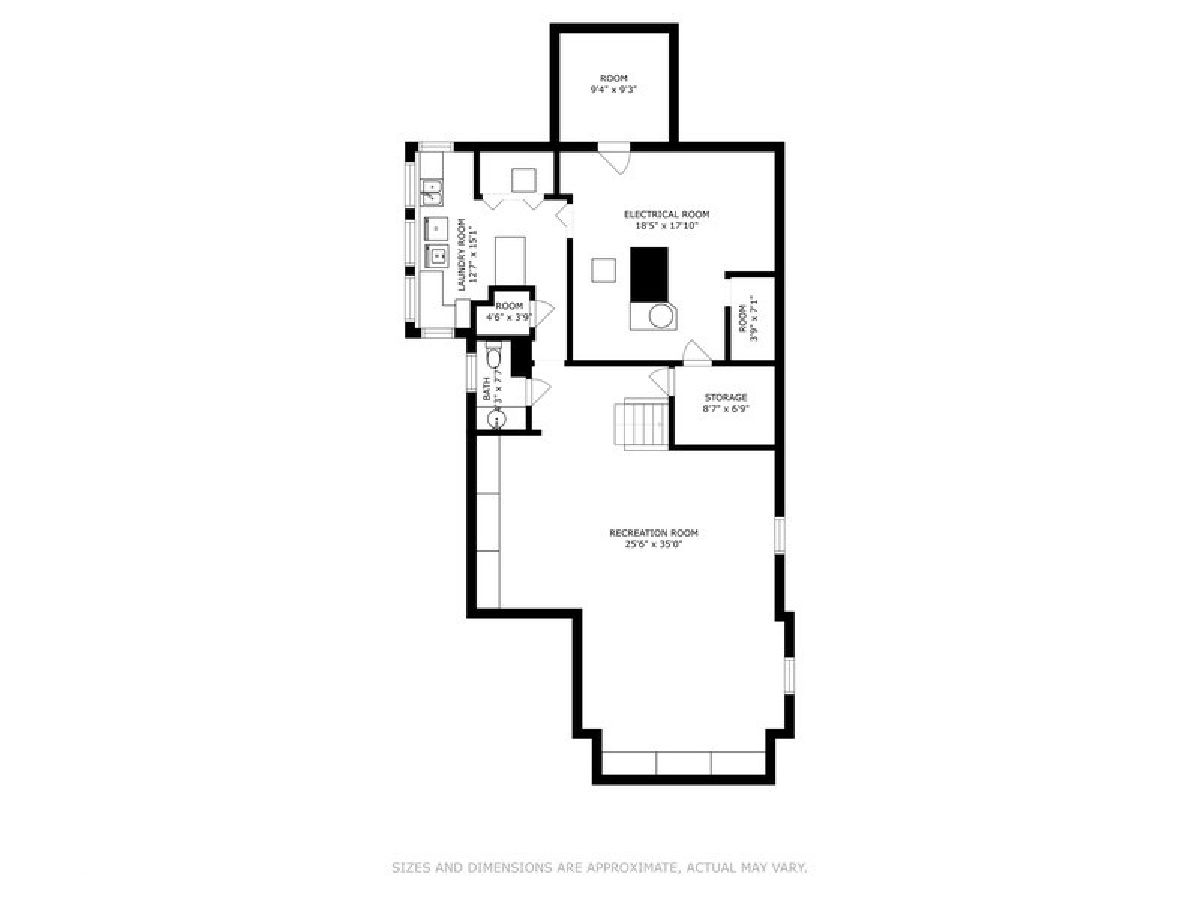
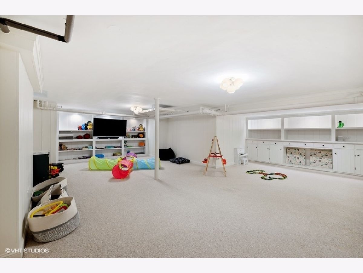
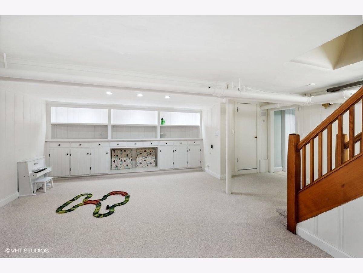
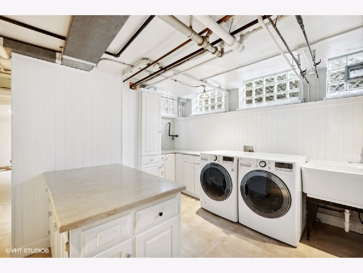
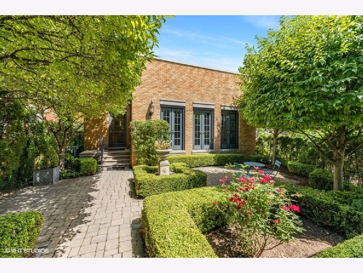
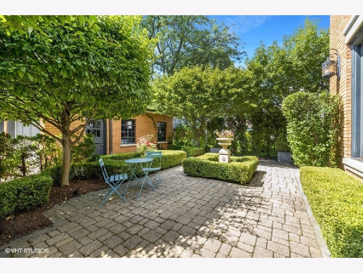
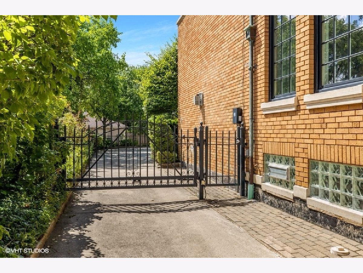
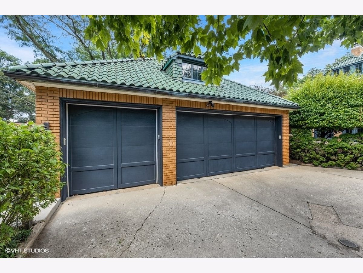
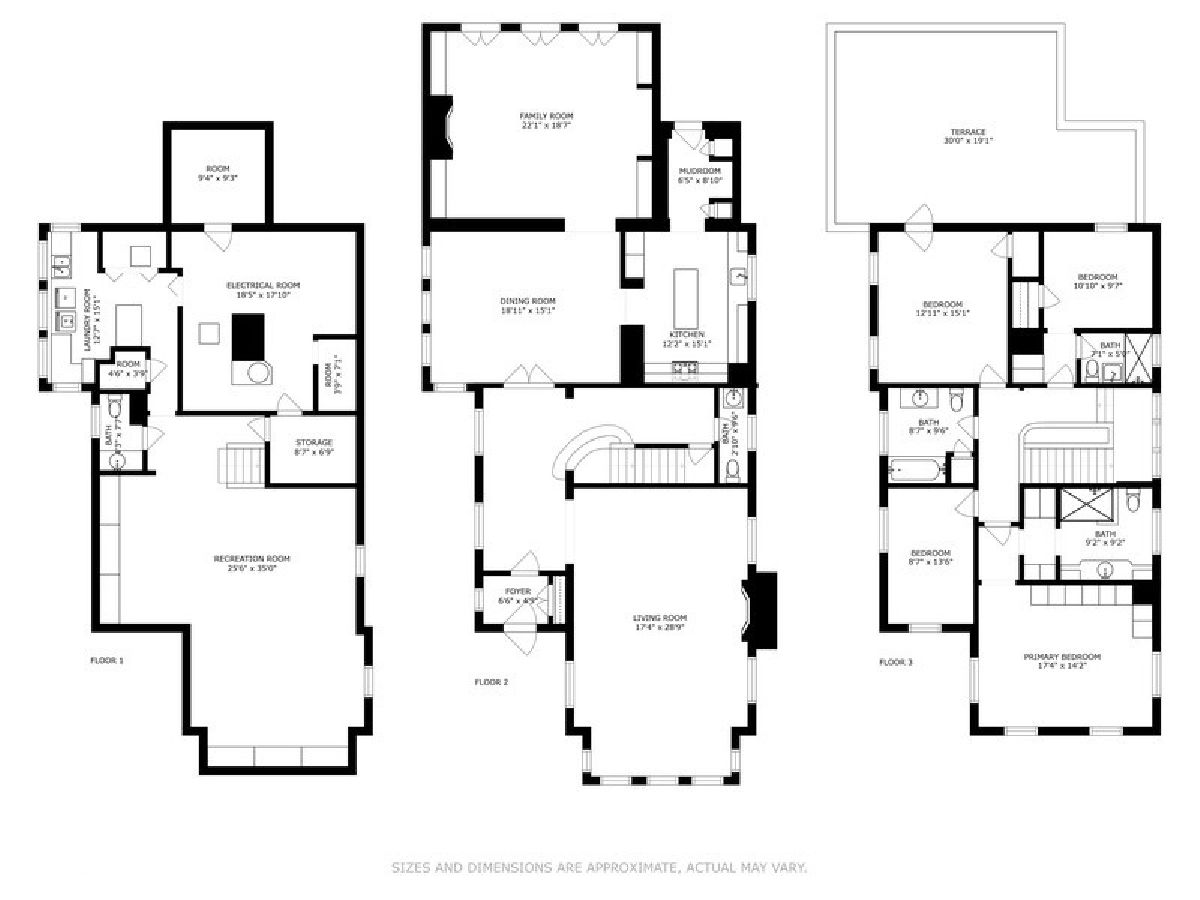
Room Specifics
Total Bedrooms: 4
Bedrooms Above Ground: 4
Bedrooms Below Ground: 0
Dimensions: —
Floor Type: —
Dimensions: —
Floor Type: —
Dimensions: —
Floor Type: —
Full Bathrooms: 5
Bathroom Amenities: —
Bathroom in Basement: 1
Rooms: —
Basement Description: Finished
Other Specifics
| 3 | |
| — | |
| Concrete | |
| — | |
| — | |
| 50 X 170.5 | |
| Pull Down Stair | |
| — | |
| — | |
| — | |
| Not in DB | |
| — | |
| — | |
| — | |
| — |
Tax History
| Year | Property Taxes |
|---|---|
| 2011 | $18,417 |
| 2020 | $20,891 |
| 2022 | $21,125 |
Contact Agent
Nearby Similar Homes
Nearby Sold Comparables
Contact Agent
Listing Provided By
Baird & Warner, Inc.






