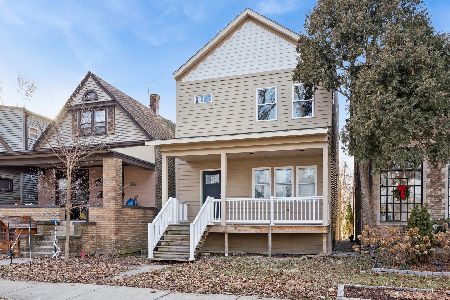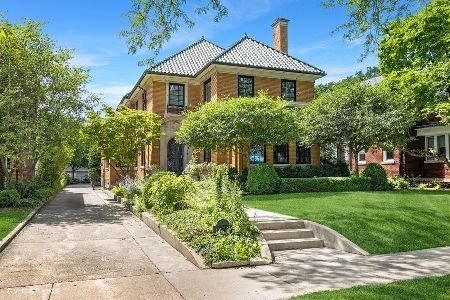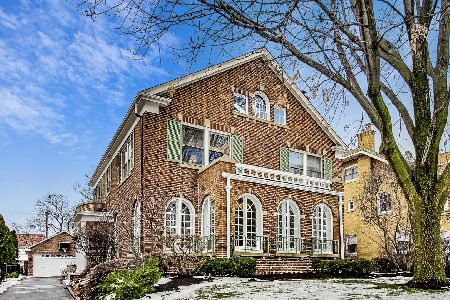931 Elmwood Avenue, Oak Park, Illinois 60302
$1,085,000
|
Sold
|
|
| Status: | Closed |
| Sqft: | 3,011 |
| Cost/Sqft: | $357 |
| Beds: | 3 |
| Baths: | 5 |
| Year Built: | 1926 |
| Property Taxes: | $23,910 |
| Days On Market: | 495 |
| Lot Size: | 0,20 |
Description
Sold before processing. Truly exceptional curb appeal in this meticulously maintained home. Superior location directly across from the soccer fields of Taylor Park. The impressive solid wood entry door with sidelights welcomes you into this special home, featuring high ceilings, gleaming wood floors, and oversized crown mouldings, all complimenting the comfortable light gray walls with fresh white trim. The heavy lifting has been done here as major projects and systems of the home have been completed. All three full baths completed along with the Kitchen By Mark Menna Design. The kitchen finishes include Espresso Shaker Cabinetry, quartz counter tops and all stainless steel appliances By Viking, Sub-Zero and Bosch. The primary suite is luxurious and includes an extraordinary primary bath, a sitting room and walk-in closet. The primary bath includes heated floors, a double sink vanity, a speaker system and an amazing oversized steam shower with body spray. Convenient stackable washer/dryer closet in the primary bath. The hall bath is like a second Primary bath with double sink vanity, Jacuzzi whirlpool bath and a separate shower. Huge finished basement rec room and laundry room with two sets of front loading washer and dryers. There is a bedroom and a newer full bath in basement too. Superior architectural roof, copper gutters and downspouts equipped with gutter warming system. Marvin replacement windows all three levels of home. New mudroom and new deck trax back stairs. Professional landscape plan by McAdam Landscape Design includes outdoor Patio, lighting and lawn sprinkler system. 400 Amp electric and newer hot water heater. Welcome Home!
Property Specifics
| Single Family | |
| — | |
| — | |
| 1926 | |
| — | |
| — | |
| No | |
| 0.2 |
| Cook | |
| — | |
| 0 / Not Applicable | |
| — | |
| — | |
| — | |
| 12180940 | |
| 16062290170000 |
Nearby Schools
| NAME: | DISTRICT: | DISTANCE: | |
|---|---|---|---|
|
Grade School
William Hatch Elementary School |
97 | — | |
|
Middle School
Gwendolyn Brooks Middle School |
97 | Not in DB | |
|
High School
Oak Park & River Forest High Sch |
200 | Not in DB | |
Property History
| DATE: | EVENT: | PRICE: | SOURCE: |
|---|---|---|---|
| 7 Jan, 2025 | Sold | $1,085,000 | MRED MLS |
| 9 Oct, 2024 | Under contract | $1,075,000 | MRED MLS |
| 20 Sep, 2024 | Listed for sale | $1,075,000 | MRED MLS |
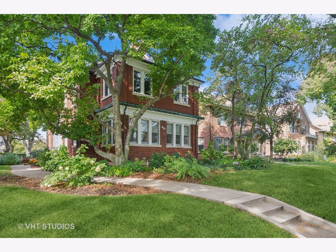
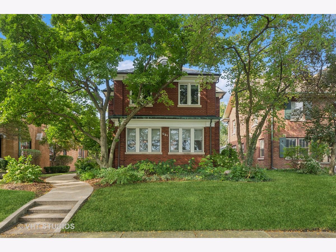
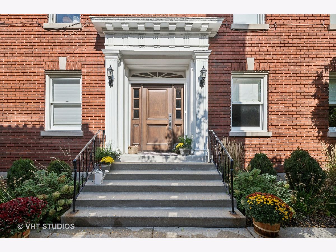
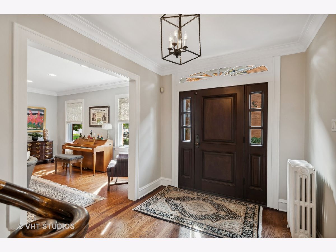
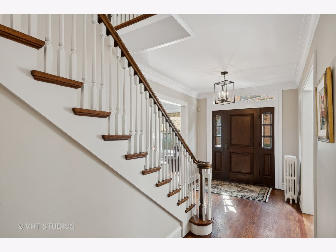
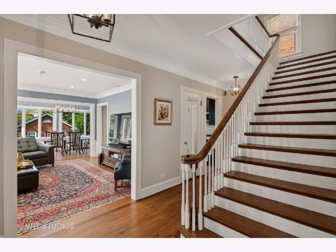
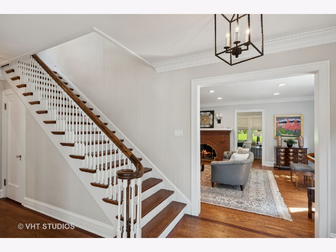
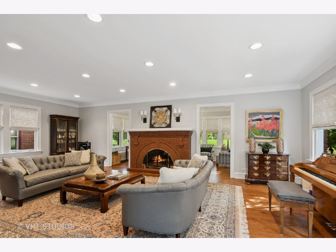
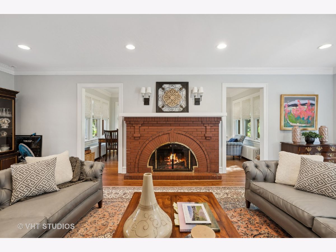
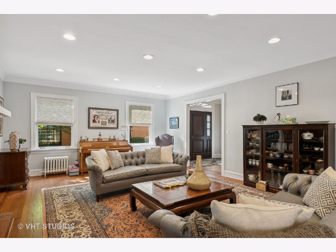
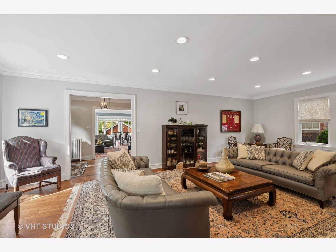
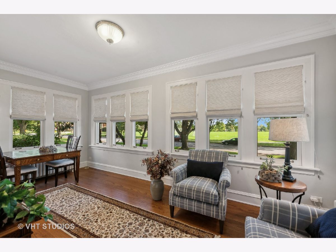
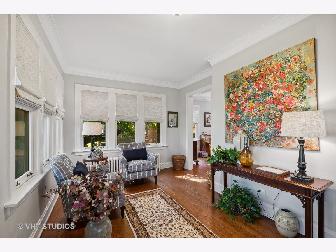
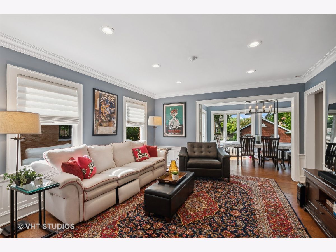
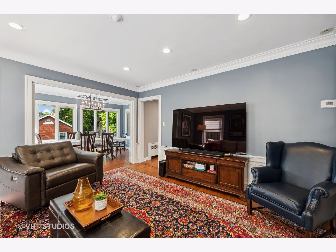
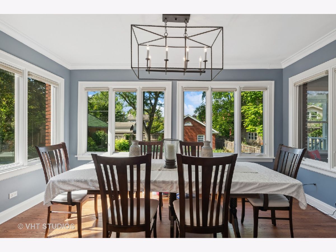
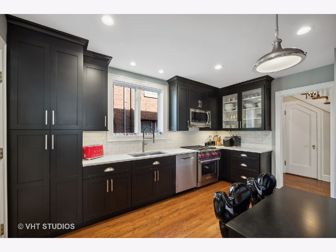
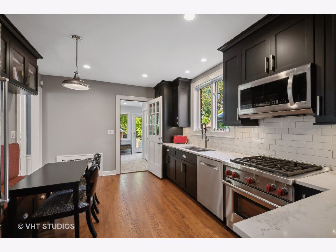
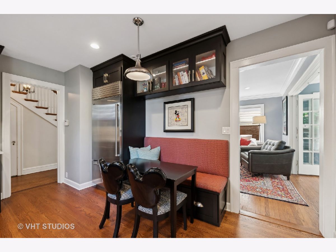
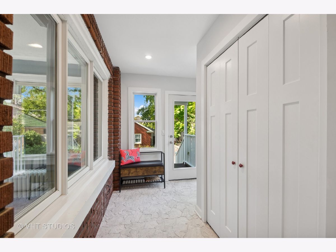
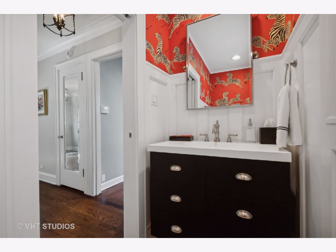
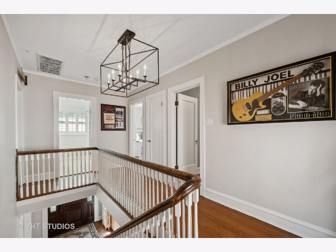
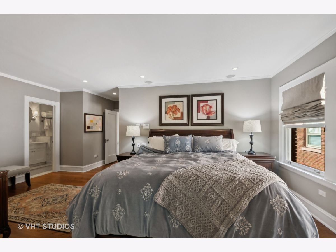
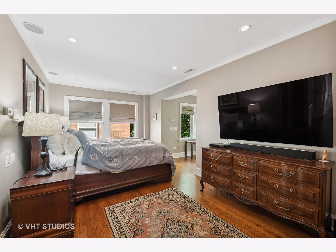
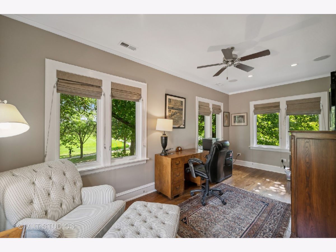
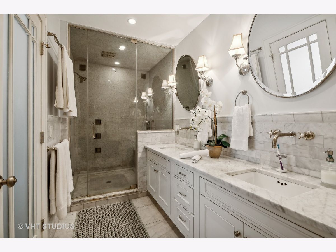
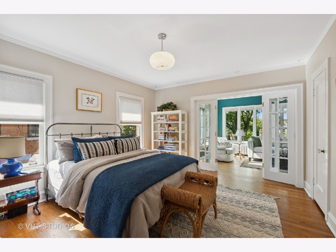
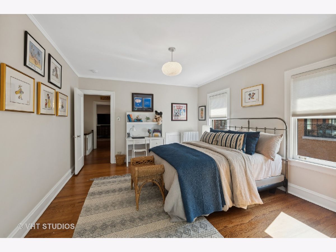
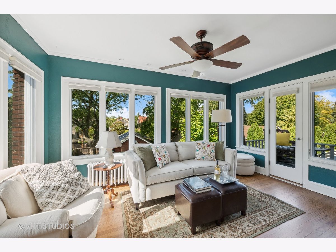
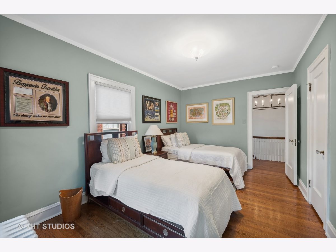
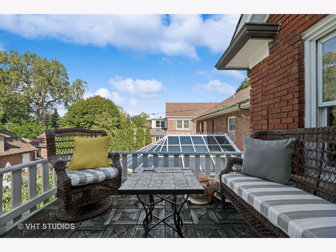
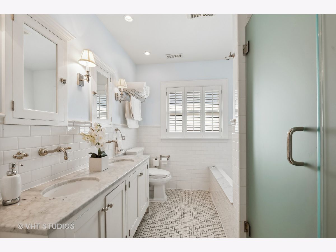
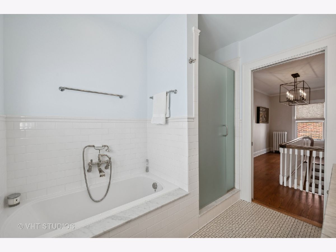
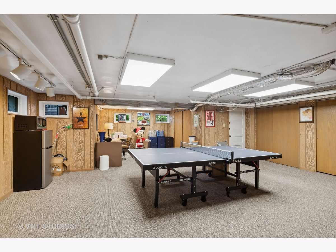
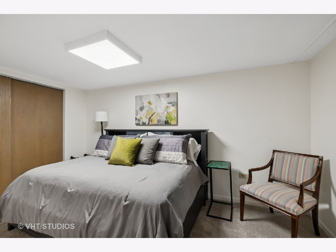
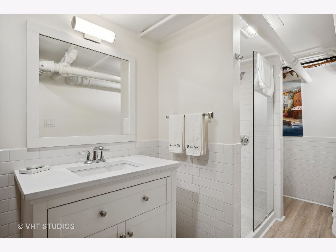
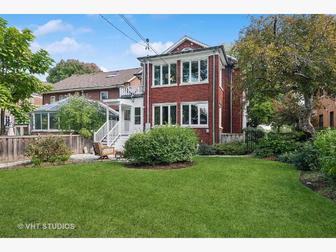
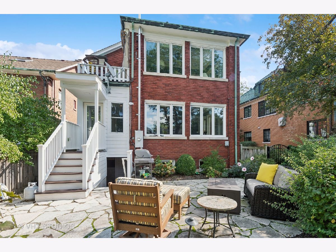
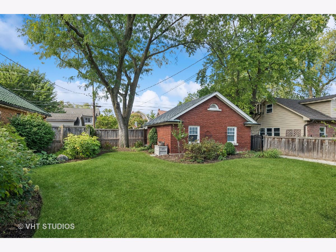
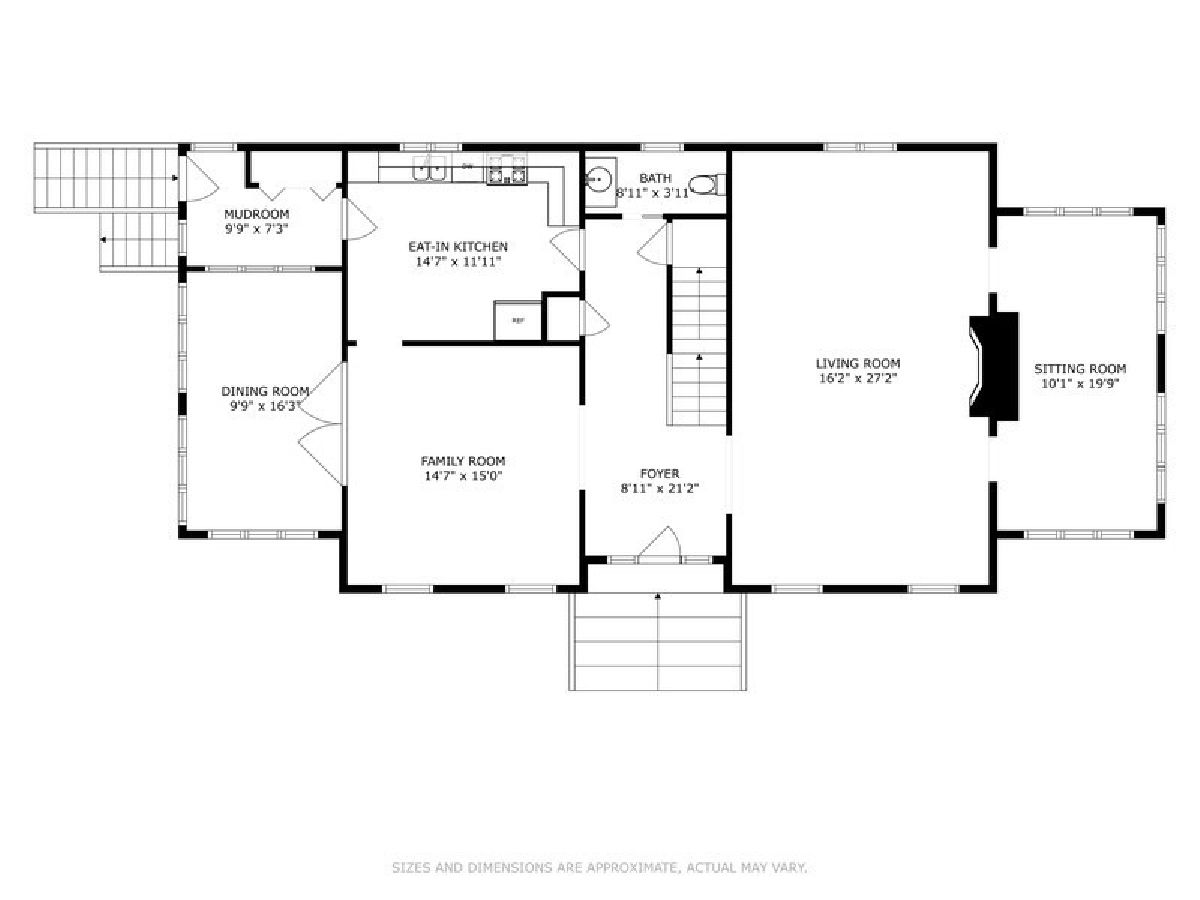
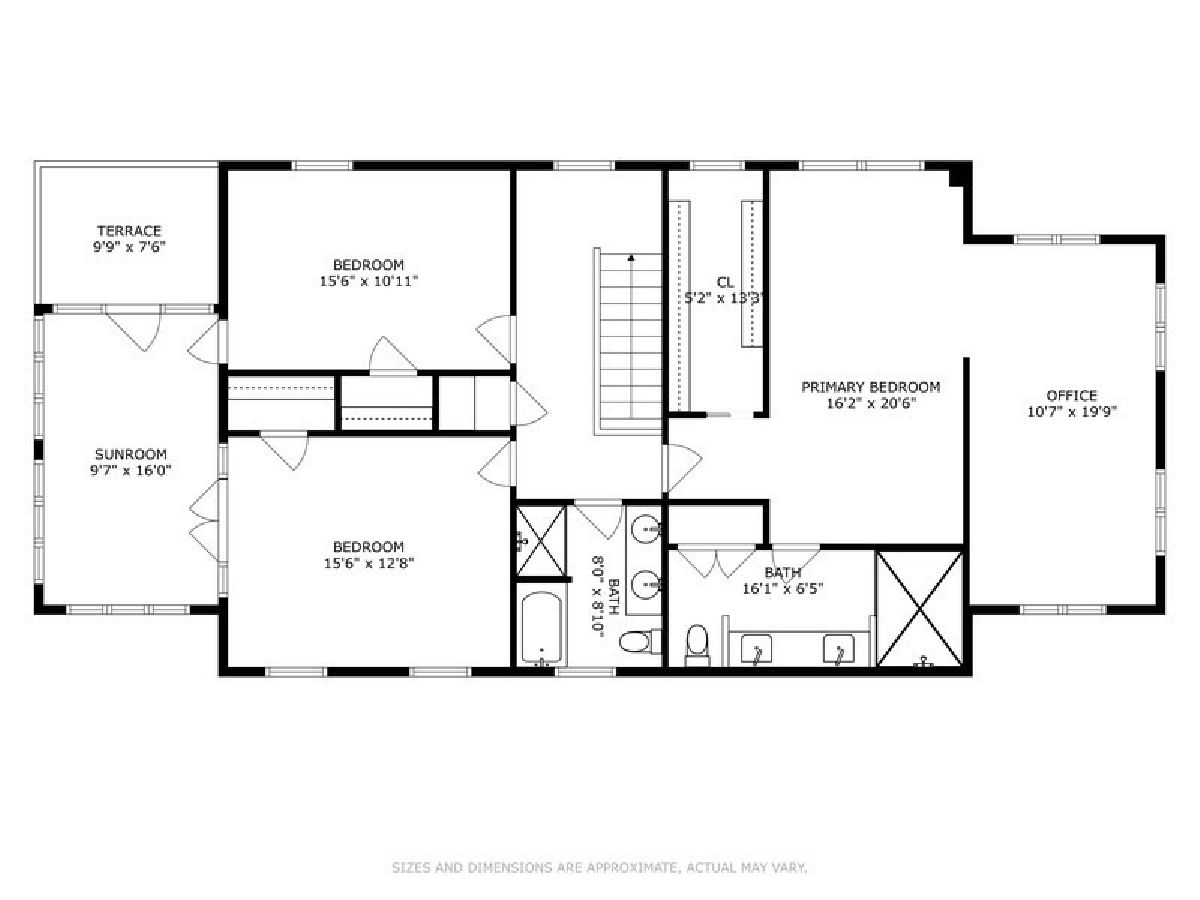
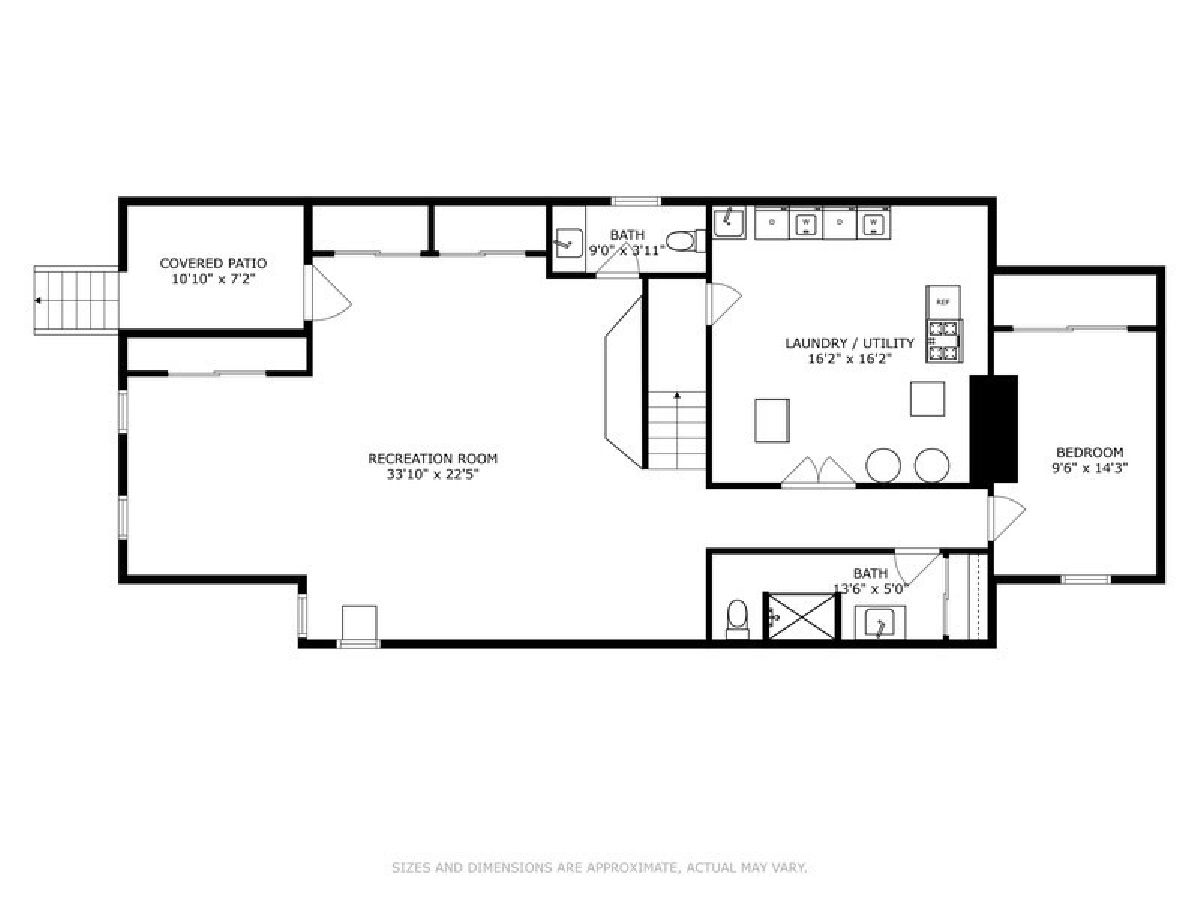
Room Specifics
Total Bedrooms: 4
Bedrooms Above Ground: 3
Bedrooms Below Ground: 1
Dimensions: —
Floor Type: —
Dimensions: —
Floor Type: —
Dimensions: —
Floor Type: —
Full Bathrooms: 5
Bathroom Amenities: Whirlpool,Separate Shower,Steam Shower,Double Sink,Full Body Spray Shower,Soaking Tub
Bathroom in Basement: 1
Rooms: —
Basement Description: Finished,Exterior Access,Rec/Family Area,Sleeping Area
Other Specifics
| 2 | |
| — | |
| — | |
| — | |
| — | |
| 50X170 | |
| — | |
| — | |
| — | |
| — | |
| Not in DB | |
| — | |
| — | |
| — | |
| — |
Tax History
| Year | Property Taxes |
|---|---|
| 2025 | $23,910 |
Contact Agent
Nearby Similar Homes
Nearby Sold Comparables
Contact Agent
Listing Provided By
@properties Christie's International Real Estate






