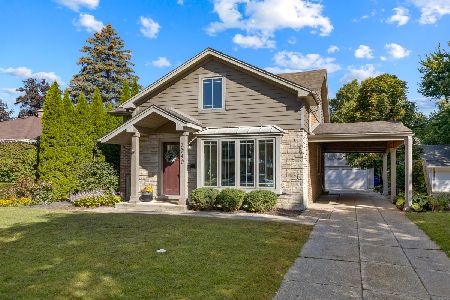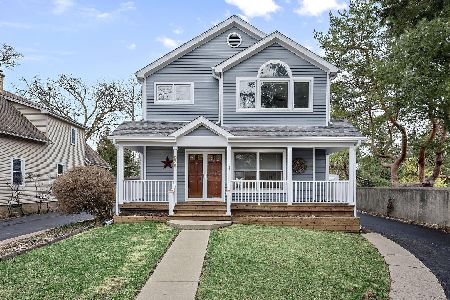927 Harvard Lane, Wilmette, Illinois 60091
$587,000
|
Sold
|
|
| Status: | Closed |
| Sqft: | 2,980 |
| Cost/Sqft: | $201 |
| Beds: | 4 |
| Baths: | 4 |
| Year Built: | 1955 |
| Property Taxes: | $11,985 |
| Days On Market: | 2863 |
| Lot Size: | 0,00 |
Description
Picture yourself sitting on the large front porch of your beautiful, recently updated 4 bedroom, 3.5 bath home located on a quaint, quiet cul-de-sac. One of only 2 direct accesses to Mallinckrodt Park w/gardens, walking/biking paths & summer entertainment. Relax in your completely renovated lrg master suite featuring a double-sided gas fireplace, skylights, Carrera marble bathrm finishes, a separate shower & a modern free-standing tub. The home also boasts a secondary en-suite bedrm w/a remodeled bath. Updated eat-in kitchen w/stainles appliances, granite counters & breakfast bar. Enjoy family time together in your living rm w/wood burning fireplace or in your finished lower level family rec rm. Basement also has laundry rm & half bath. Hardwd flrs throughout. Lrg backyard w/deck. 2 Car garage, prof landscaping & a lovely walkable area. Close to modern conveniences, Harper school, transport & lake. Make this charming house your forever home! Buyer pays Wilmette transfer tax.
Property Specifics
| Single Family | |
| — | |
| Traditional | |
| 1955 | |
| Full | |
| — | |
| No | |
| — |
| Cook | |
| — | |
| 0 / Not Applicable | |
| None | |
| Lake Michigan | |
| Public Sewer | |
| 09852412 | |
| 05283140090000 |
Nearby Schools
| NAME: | DISTRICT: | DISTANCE: | |
|---|---|---|---|
|
Grade School
Harper Elementary School |
39 | — | |
|
Middle School
Wilmette Junior High School |
39 | Not in DB | |
|
High School
New Trier Twp H.s. Northfield/wi |
203 | Not in DB | |
Property History
| DATE: | EVENT: | PRICE: | SOURCE: |
|---|---|---|---|
| 30 Mar, 2018 | Sold | $587,000 | MRED MLS |
| 14 Feb, 2018 | Under contract | $598,850 | MRED MLS |
| 9 Feb, 2018 | Listed for sale | $598,850 | MRED MLS |
Room Specifics
Total Bedrooms: 4
Bedrooms Above Ground: 4
Bedrooms Below Ground: 0
Dimensions: —
Floor Type: Hardwood
Dimensions: —
Floor Type: Hardwood
Dimensions: —
Floor Type: Hardwood
Full Bathrooms: 4
Bathroom Amenities: Separate Shower,Double Sink,Soaking Tub
Bathroom in Basement: 1
Rooms: Walk In Closet,Utility Room-Lower Level,Storage,Deck
Basement Description: Finished
Other Specifics
| 2 | |
| Concrete Perimeter | |
| Concrete | |
| Deck, Patio | |
| Cul-De-Sac | |
| 50 X 133 | |
| Unfinished | |
| Full | |
| Vaulted/Cathedral Ceilings, Skylight(s), Hardwood Floors, First Floor Bedroom, First Floor Full Bath | |
| Range, Microwave, Dishwasher, Refrigerator, Washer, Dryer, Disposal, Stainless Steel Appliance(s) | |
| Not in DB | |
| Curbs, Sidewalks, Street Lights, Street Paved | |
| — | |
| — | |
| Double Sided, Wood Burning, Gas Log |
Tax History
| Year | Property Taxes |
|---|---|
| 2018 | $11,985 |
Contact Agent
Nearby Similar Homes
Nearby Sold Comparables
Contact Agent
Listing Provided By
@properties











