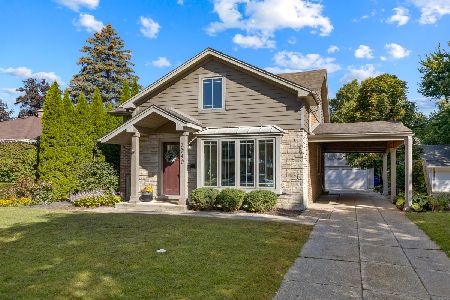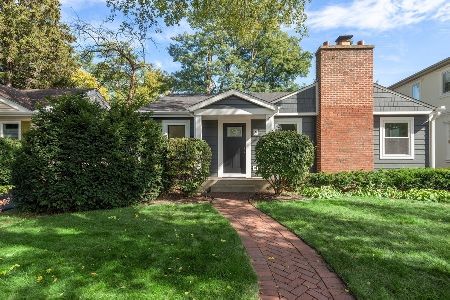935 Harvard Lane, Wilmette, Illinois 60091
$960,000
|
Sold
|
|
| Status: | Closed |
| Sqft: | 3,320 |
| Cost/Sqft: | $282 |
| Beds: | 4 |
| Baths: | 4 |
| Year Built: | 1994 |
| Property Taxes: | $13,981 |
| Days On Market: | 1360 |
| Lot Size: | 0,15 |
Description
This impeccable Victorian home built in 1994 in a highly desired Wilmette location offers privacy, tranquility, and a beautiful setting adjacent to Mallinckrodt Park! Offering vintage charm on the exterior and a contemporary open-concept floor plan on the interior, this well-maintained and light-filled home proudly sits on a quiet cul-de-sac. A large front porch with new can lighting leads to a welcoming entryway and freshly painted interior with gleaming, newly refinished hardwood floors and custom lighting plus ceiling fans throughout. The open concept floor plan features cathedral ceilings, a large family room with a beautiful marble accented fireplace, a light-filled living room with serene park views, a convenient powder room off the entry, and a separate dining room with built-in cabinetry to host informal or formal gatherings year-round. The custom built crisp white kitchen with breakfast bar seating features brand new appliances and flows into a dedicated breakfast room with serene yard views and opens to a large deck. The second level boasts a lovely primary suite that offers a generous walk-in closet with attic storage and an en suite bath with skylight, marble accented whirlpool tub and separate shower and linen storage. Three additional generously sized bedrooms offer flex options for office/remote learning space. A well-appointed guest hall bath with skylight provides plenty of light. Hall linen closet for added storage and a convenient laundry room with utility tub and custom cabinetry and hall skylight complete the second floor. The spacious and bright, finished lower level offers unlimited possibilities for recreation and home office space. An additional room currently used as an exercise room can easily be used as another bedroom or for additional office/remote learning flex space. The lower level also features a storage pantry that can double as a wine cellar and a dedicated mechanicals room with additional storage. Roomy two-car detached garage. Walking distance to Ronald Knox Montessori School and in award-winning school districts Wilmette District 39 and New Trier High School. Enjoy a front row seat to park district concerts and savor summer breezes from the privacy of your porch! A life of recreation and state-of-the-art Wilmette Park District amenities await year-round!
Property Specifics
| Single Family | |
| — | |
| — | |
| 1994 | |
| — | |
| — | |
| No | |
| 0.15 |
| Cook | |
| — | |
| 0 / Not Applicable | |
| — | |
| — | |
| — | |
| 11356517 | |
| 05283140070000 |
Nearby Schools
| NAME: | DISTRICT: | DISTANCE: | |
|---|---|---|---|
|
High School
New Trier Twp H.s. Northfield/wi |
203 | Not in DB | |
Property History
| DATE: | EVENT: | PRICE: | SOURCE: |
|---|---|---|---|
| 27 May, 2022 | Sold | $960,000 | MRED MLS |
| 27 Mar, 2022 | Under contract | $935,000 | MRED MLS |
| 24 Mar, 2022 | Listed for sale | $935,000 | MRED MLS |
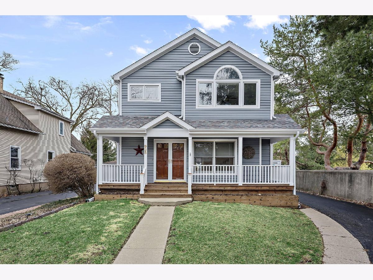
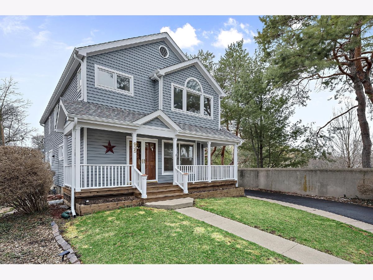
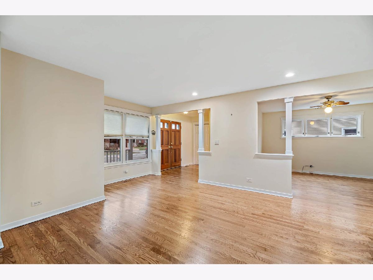
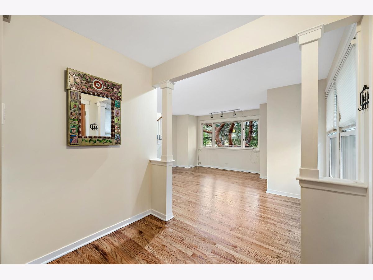
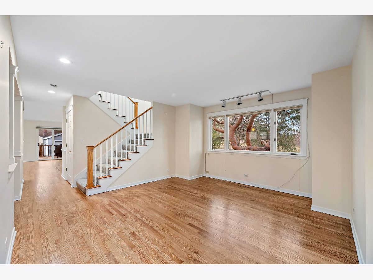
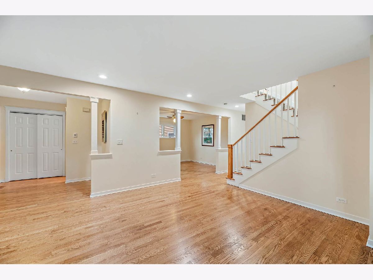
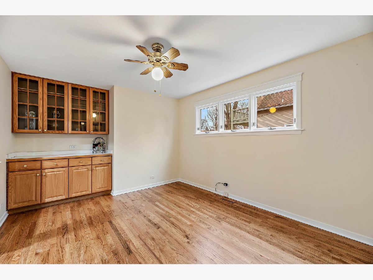
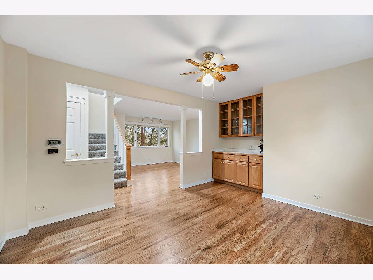
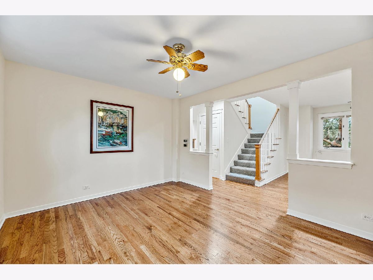
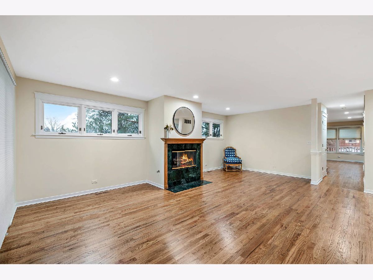
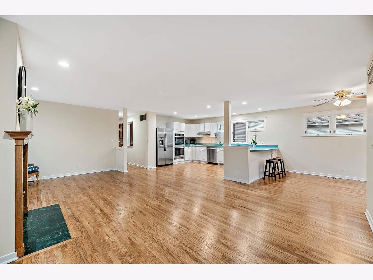
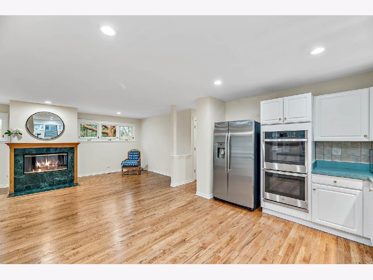
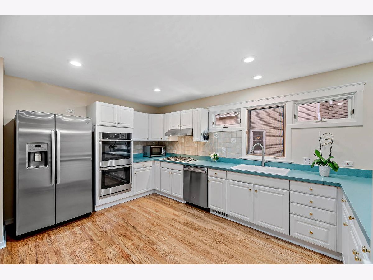
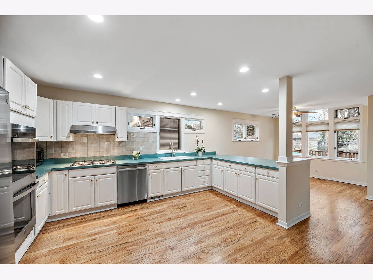
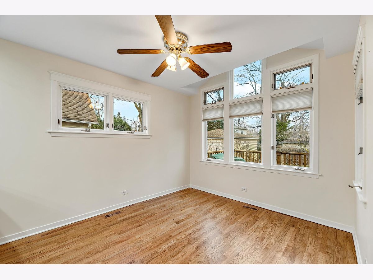
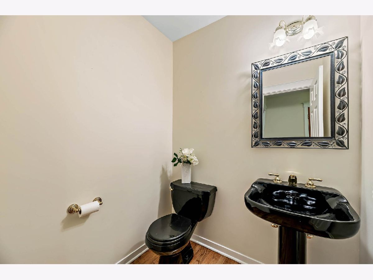
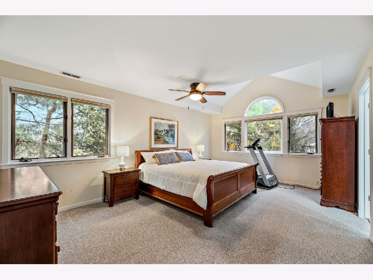
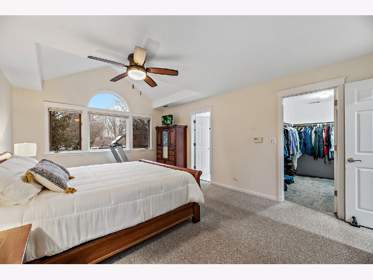
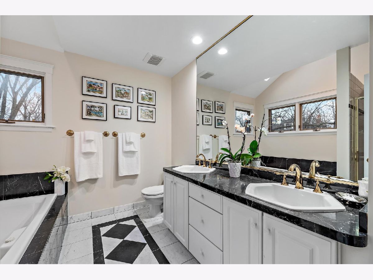
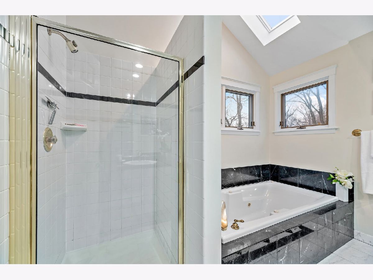
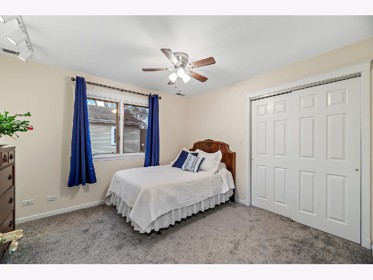
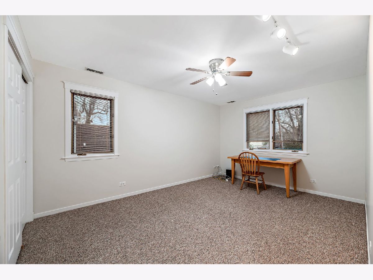
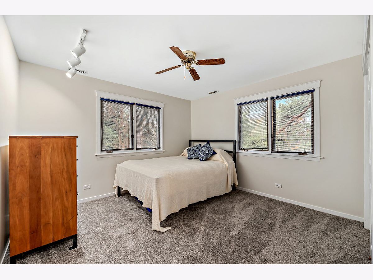
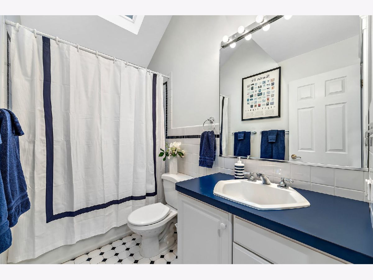
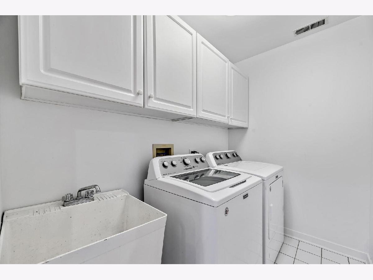
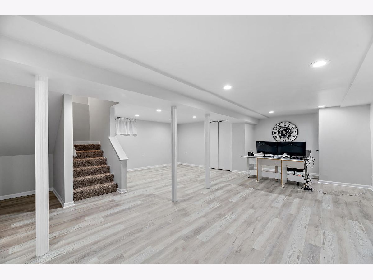
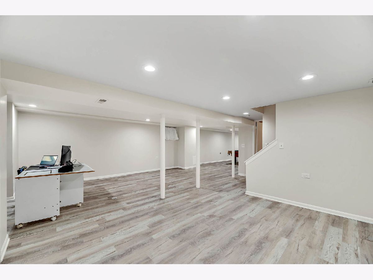
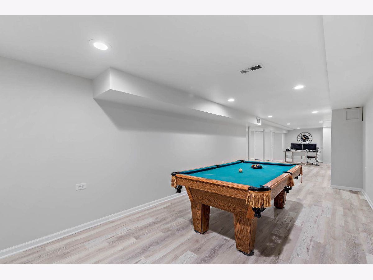
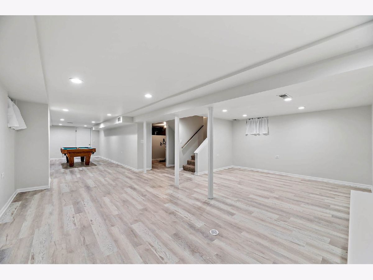
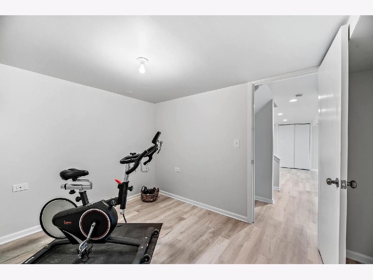
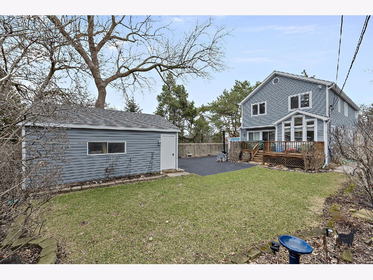
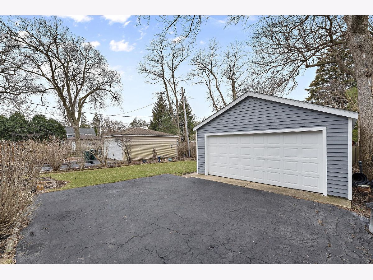
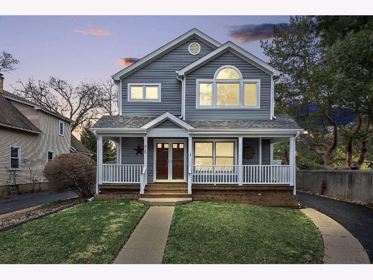
Room Specifics
Total Bedrooms: 4
Bedrooms Above Ground: 4
Bedrooms Below Ground: 0
Dimensions: —
Floor Type: —
Dimensions: —
Floor Type: —
Dimensions: —
Floor Type: —
Full Bathrooms: 4
Bathroom Amenities: —
Bathroom in Basement: 0
Rooms: —
Basement Description: Finished
Other Specifics
| 2 | |
| — | |
| Asphalt | |
| — | |
| — | |
| 50X134 | |
| — | |
| — | |
| — | |
| — | |
| Not in DB | |
| — | |
| — | |
| — | |
| — |
Tax History
| Year | Property Taxes |
|---|---|
| 2022 | $13,981 |
Contact Agent
Nearby Similar Homes
Nearby Sold Comparables
Contact Agent
Listing Provided By
Coldwell Banker Realty




