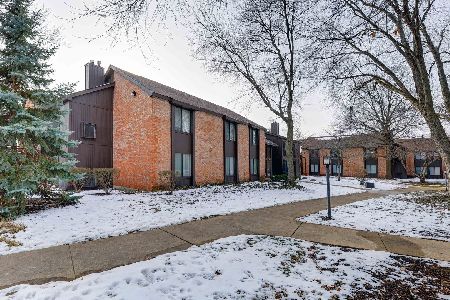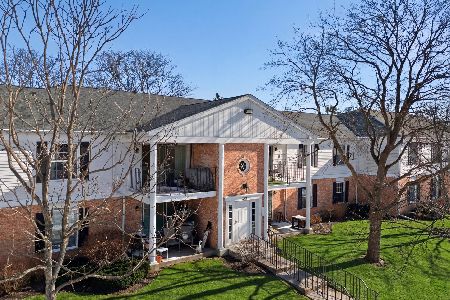927 Wedgewood Drive, Crystal Lake, Illinois 60014
$220,000
|
Sold
|
|
| Status: | Closed |
| Sqft: | 2,513 |
| Cost/Sqft: | $96 |
| Beds: | 3 |
| Baths: | 3 |
| Year Built: | 1992 |
| Property Taxes: | $9,646 |
| Days On Market: | 3696 |
| Lot Size: | 0,00 |
Description
This home has THE LOCATION, PLENTY OF CLOSET SPACE and AMPLE STORAGE. Now, toss in spacious room sizes, an attached two car garage, finished basement, brick fireplace and roomy cement patio looking out over the Crystal Lake Country Club and you have home. Oh, by the way, there is a first floor master bedroom, study and main level laundry. Now I think we hit everything on your list and then some. All that is left to do is call your Realtor and come take a look. Furnace and Central Air are new in 2015. This home is priced well BELOW MARKET and Trustee is offering a $1000 Bonus to the Realtor who brings a contract to close.
Property Specifics
| Condos/Townhomes | |
| 2 | |
| — | |
| 1992 | |
| Full | |
| TOWN B | |
| No | |
| — |
| Mc Henry | |
| Wedgewood | |
| 2800 / Annual | |
| Exterior Maintenance,Lawn Care,Snow Removal | |
| Public | |
| Public Sewer | |
| 09109092 | |
| 1812277015 |
Nearby Schools
| NAME: | DISTRICT: | DISTANCE: | |
|---|---|---|---|
|
Grade School
South Elementary School |
47 | — | |
|
Middle School
Richard F Bernotas Middle School |
47 | Not in DB | |
|
High School
Crystal Lake Central High School |
155 | Not in DB | |
Property History
| DATE: | EVENT: | PRICE: | SOURCE: |
|---|---|---|---|
| 18 Nov, 2016 | Sold | $220,000 | MRED MLS |
| 8 Oct, 2016 | Under contract | $240,000 | MRED MLS |
| — | Last price change | $250,000 | MRED MLS |
| 4 Jan, 2016 | Listed for sale | $289,000 | MRED MLS |
| 18 Dec, 2020 | Sold | $325,000 | MRED MLS |
| 20 Oct, 2020 | Under contract | $325,000 | MRED MLS |
| 9 Sep, 2020 | Listed for sale | $325,000 | MRED MLS |
Room Specifics
Total Bedrooms: 3
Bedrooms Above Ground: 3
Bedrooms Below Ground: 0
Dimensions: —
Floor Type: Carpet
Dimensions: —
Floor Type: Carpet
Full Bathrooms: 3
Bathroom Amenities: Whirlpool,Separate Shower,Double Sink
Bathroom in Basement: 0
Rooms: Eating Area,Foyer,Recreation Room,Storage,Workshop
Basement Description: Finished
Other Specifics
| 2 | |
| Concrete Perimeter | |
| Concrete | |
| Patio, Storms/Screens, End Unit | |
| Landscaped,Wooded | |
| 50X97X50X104 | |
| — | |
| Full | |
| Vaulted/Cathedral Ceilings, Hardwood Floors, First Floor Bedroom, First Floor Laundry, First Floor Full Bath, Storage | |
| Range, Microwave, Dishwasher, Refrigerator, Washer, Dryer, Disposal | |
| Not in DB | |
| — | |
| — | |
| — | |
| Wood Burning |
Tax History
| Year | Property Taxes |
|---|---|
| 2016 | $9,646 |
| 2020 | $9,174 |
Contact Agent
Nearby Similar Homes
Nearby Sold Comparables
Contact Agent
Listing Provided By
Coldwell Banker The Real Estate Group








