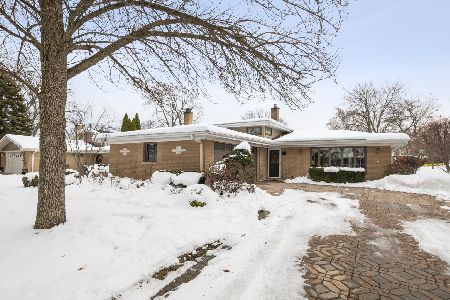928 58th Street, La Grange Highlands, Illinois 60525
$300,000
|
Sold
|
|
| Status: | Closed |
| Sqft: | 0 |
| Cost/Sqft: | — |
| Beds: | 3 |
| Baths: | 2 |
| Year Built: | 1962 |
| Property Taxes: | $5,879 |
| Days On Market: | 2736 |
| Lot Size: | 0,00 |
Description
Fresh paint and hardwood floors grace this 3 bedroom 2 bath home on private 1/2 acre lot. Hardwood floors on both levels. Peninsula kitchen and dining room with bay windows and glass French doors to entertainment sized deck. 2nd level has 3 bedrooms and full double sink vanity bath. Lower level enjoys heated tile floor, wood burning fireplace, full bath and subbasement with utility room. New roof 2016. Heated 2 1/2 car garage. Don't miss the back yard rope swing and single room tree house.
Property Specifics
| Single Family | |
| — | |
| — | |
| 1962 | |
| Partial | |
| — | |
| No | |
| — |
| Cook | |
| — | |
| 0 / Not Applicable | |
| None | |
| Lake Michigan | |
| Public Sewer | |
| 10033030 | |
| 18172080040000 |
Nearby Schools
| NAME: | DISTRICT: | DISTANCE: | |
|---|---|---|---|
|
Grade School
Highlands Elementary School |
106 | — | |
|
Middle School
Highlands Middle School |
106 | Not in DB | |
|
High School
Lyons Twp High School |
204 | Not in DB | |
Property History
| DATE: | EVENT: | PRICE: | SOURCE: |
|---|---|---|---|
| 24 Sep, 2018 | Sold | $300,000 | MRED MLS |
| 28 Jul, 2018 | Under contract | $319,900 | MRED MLS |
| 27 Jul, 2018 | Listed for sale | $319,900 | MRED MLS |
Room Specifics
Total Bedrooms: 3
Bedrooms Above Ground: 3
Bedrooms Below Ground: 0
Dimensions: —
Floor Type: Hardwood
Dimensions: —
Floor Type: Hardwood
Full Bathrooms: 2
Bathroom Amenities: Double Sink
Bathroom in Basement: 1
Rooms: Utility Room-Lower Level,Other Room
Basement Description: Sub-Basement
Other Specifics
| 2 | |
| — | |
| Side Drive | |
| Deck | |
| — | |
| 90X303 | |
| — | |
| None | |
| Hardwood Floors, Heated Floors | |
| Range, Microwave, Refrigerator, Washer, Dryer | |
| Not in DB | |
| — | |
| — | |
| — | |
| — |
Tax History
| Year | Property Taxes |
|---|---|
| 2018 | $5,879 |
Contact Agent
Nearby Similar Homes
Nearby Sold Comparables
Contact Agent
Listing Provided By
Coldwell Banker Residential







