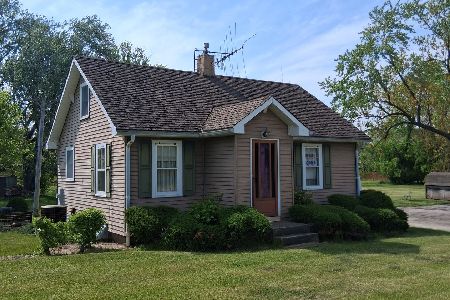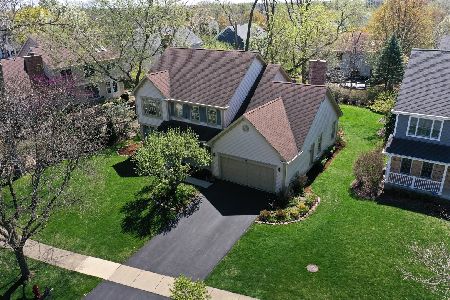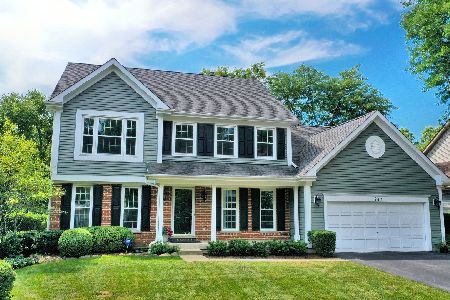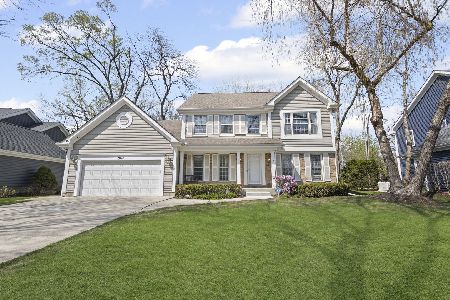928 Hidden Hills Lane, Palatine, Illinois 60067
$427,500
|
Sold
|
|
| Status: | Closed |
| Sqft: | 2,463 |
| Cost/Sqft: | $183 |
| Beds: | 4 |
| Baths: | 3 |
| Year Built: | 1989 |
| Property Taxes: | $11,387 |
| Days On Market: | 3653 |
| Lot Size: | 0,00 |
Description
Welcome home! This beautiful 2 story features brand new carpet & freshly painted in today's colors throughout. Spacious bright open floor plan. Remodeled custom gourmet cook's kitchen including $15,000 Wolf range, huge island with breakfast bar, 2 dishwashers, granite tops, 2 sinks, warming drawer, custom cherry cabinetry & spacious eating area with built-in buffet. Separate dining room is perfect for all your entertaining. Charming family room offers fireplace, vaulted ceilings & sliders to huge deck & beautiful wooded backyard. 1st floor study (could be opened up to make a larger family room). Master suite offers walk in closet & full luxury bath with separate shower and large soaking tub. Great sized bedrooms. Finished lower level recreation room and bonus room. Newer roof. Fremd school district! Great neighborhood! You'll fall in love the moment you walk in!
Property Specifics
| Single Family | |
| — | |
| — | |
| 1989 | |
| Full | |
| — | |
| No | |
| — |
| Cook | |
| Hidden Hills | |
| 0 / Not Applicable | |
| None | |
| Lake Michigan | |
| Public Sewer | |
| 09121252 | |
| 02164130060000 |
Nearby Schools
| NAME: | DISTRICT: | DISTANCE: | |
|---|---|---|---|
|
Grade School
Stuart R Paddock School |
15 | — | |
|
Middle School
Walter R Sundling Junior High Sc |
15 | Not in DB | |
|
High School
Wm Fremd High School |
211 | Not in DB | |
Property History
| DATE: | EVENT: | PRICE: | SOURCE: |
|---|---|---|---|
| 15 Mar, 2016 | Sold | $427,500 | MRED MLS |
| 31 Jan, 2016 | Under contract | $449,900 | MRED MLS |
| 21 Jan, 2016 | Listed for sale | $449,900 | MRED MLS |
Room Specifics
Total Bedrooms: 4
Bedrooms Above Ground: 4
Bedrooms Below Ground: 0
Dimensions: —
Floor Type: Carpet
Dimensions: —
Floor Type: Carpet
Dimensions: —
Floor Type: Carpet
Full Bathrooms: 3
Bathroom Amenities: Separate Shower,Double Sink,Soaking Tub
Bathroom in Basement: 0
Rooms: Bonus Room,Recreation Room,Study
Basement Description: Finished
Other Specifics
| 2 | |
| Concrete Perimeter | |
| — | |
| Deck | |
| Landscaped | |
| 79X146X79X131 | |
| Unfinished | |
| Full | |
| Vaulted/Cathedral Ceilings, Bar-Wet, Wood Laminate Floors, Second Floor Laundry | |
| Double Oven, Range, Microwave, Dishwasher, Refrigerator, Bar Fridge, Washer, Dryer, Disposal | |
| Not in DB | |
| Sidewalks, Street Lights, Street Paved | |
| — | |
| — | |
| Gas Log, Gas Starter |
Tax History
| Year | Property Taxes |
|---|---|
| 2016 | $11,387 |
Contact Agent
Nearby Similar Homes
Nearby Sold Comparables
Contact Agent
Listing Provided By
Coldwell Banker Residential Brokerage










