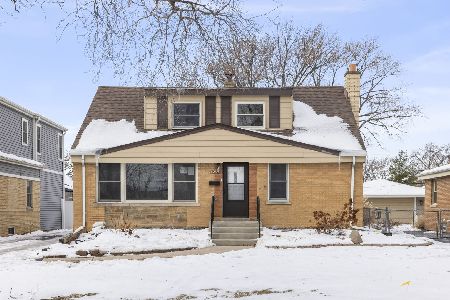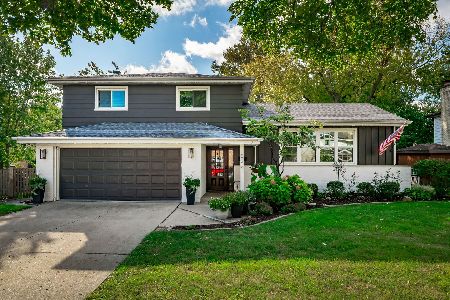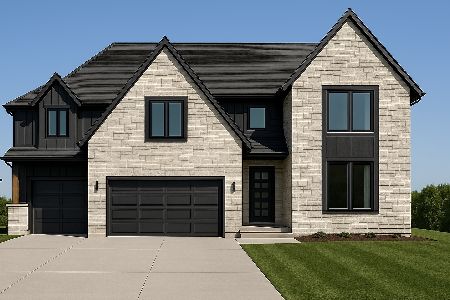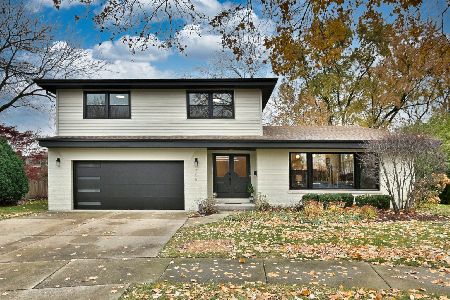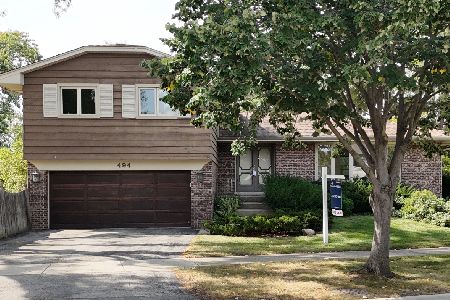928 Stratford Avenue, Elmhurst, Illinois 60126
$412,000
|
Sold
|
|
| Status: | Closed |
| Sqft: | 1,500 |
| Cost/Sqft: | $278 |
| Beds: | 3 |
| Baths: | 2 |
| Year Built: | 1958 |
| Property Taxes: | $6,318 |
| Days On Market: | 1675 |
| Lot Size: | 0,19 |
Description
Modern and move in ready 3 bedroom ranch home with fully finished basement! You will be in awe of the modern and trendy feel within this home in the highly sought after Elmhurst School District. The kitchen highlights stunning granite countertops and stainless steel appliances. Roof and windows are less than 10 years old, fence was added in 2018. Hardwood flooring exists under the laminate on main level. Finished basement has a second nicely updated bath and a sauna. Oversized, fenced-in yard with an above ground pool, just in time for summer entertaining. Unbeatable location and a beautiful home!
Property Specifics
| Single Family | |
| — | |
| Ranch | |
| 1958 | |
| Full | |
| — | |
| No | |
| 0.19 |
| Du Page | |
| — | |
| 0 / Not Applicable | |
| None | |
| Lake Michigan | |
| Public Sewer | |
| 11123296 | |
| 0613221013 |
Nearby Schools
| NAME: | DISTRICT: | DISTANCE: | |
|---|---|---|---|
|
Grade School
Jackson Elementary School |
205 | — | |
|
Middle School
Bryan Middle School |
205 | Not in DB | |
|
High School
York Community High School |
205 | Not in DB | |
Property History
| DATE: | EVENT: | PRICE: | SOURCE: |
|---|---|---|---|
| 16 Apr, 2007 | Sold | $275,000 | MRED MLS |
| 15 Mar, 2007 | Under contract | $299,500 | MRED MLS |
| 24 Feb, 2007 | Listed for sale | $299,500 | MRED MLS |
| 18 Aug, 2015 | Under contract | $0 | MRED MLS |
| 5 Aug, 2015 | Listed for sale | $0 | MRED MLS |
| 13 Apr, 2018 | Sold | $302,000 | MRED MLS |
| 23 Jan, 2018 | Under contract | $314,900 | MRED MLS |
| — | Last price change | $319,900 | MRED MLS |
| 4 Oct, 2017 | Listed for sale | $319,900 | MRED MLS |
| 7 Jul, 2021 | Sold | $412,000 | MRED MLS |
| 18 Jun, 2021 | Under contract | $417,000 | MRED MLS |
| 15 Jun, 2021 | Listed for sale | $417,000 | MRED MLS |
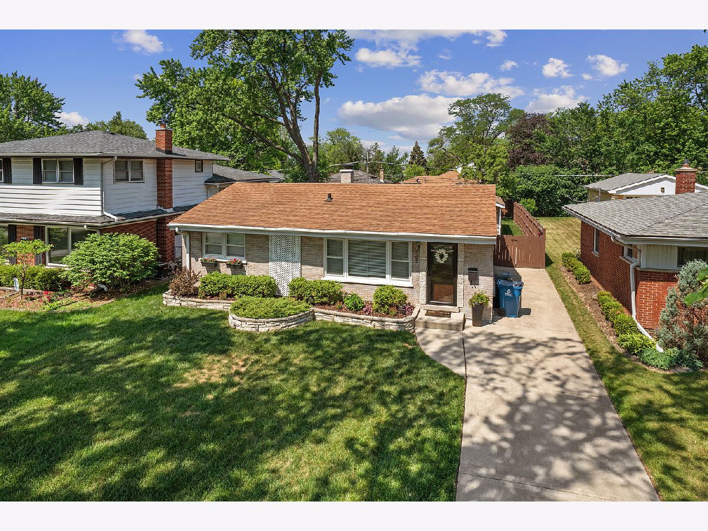
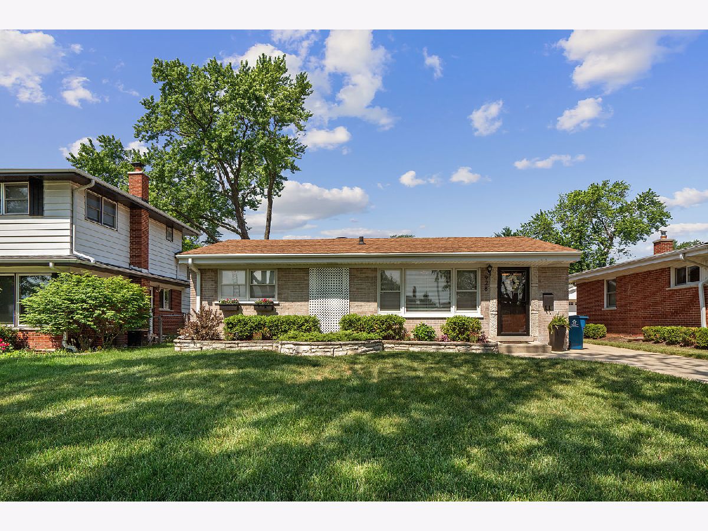
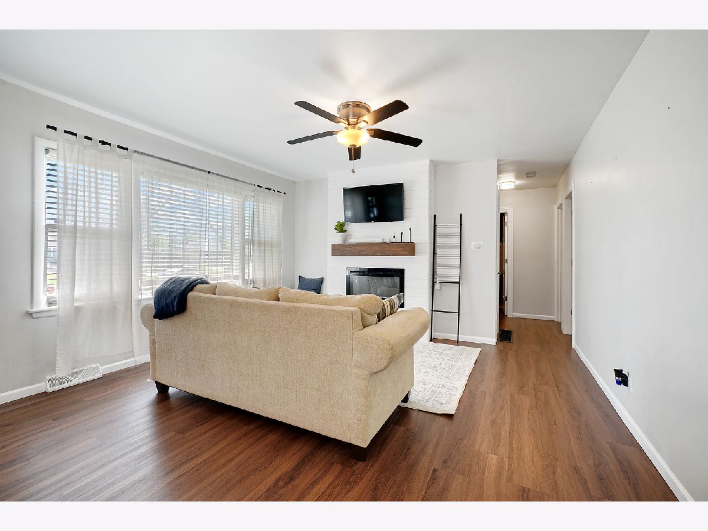
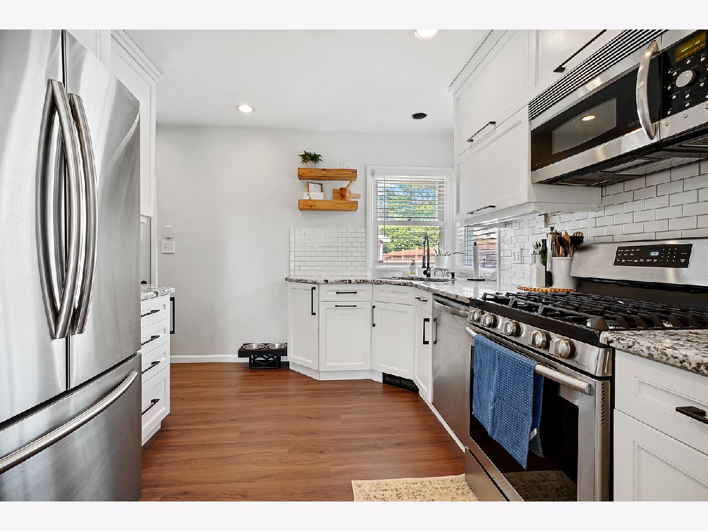
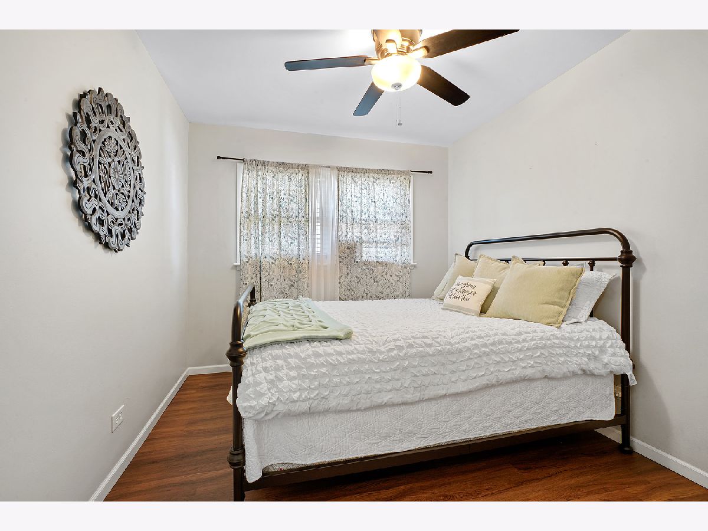
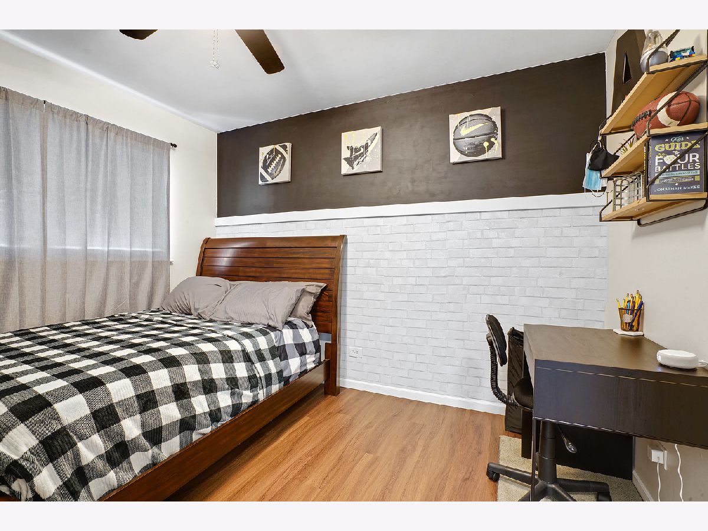
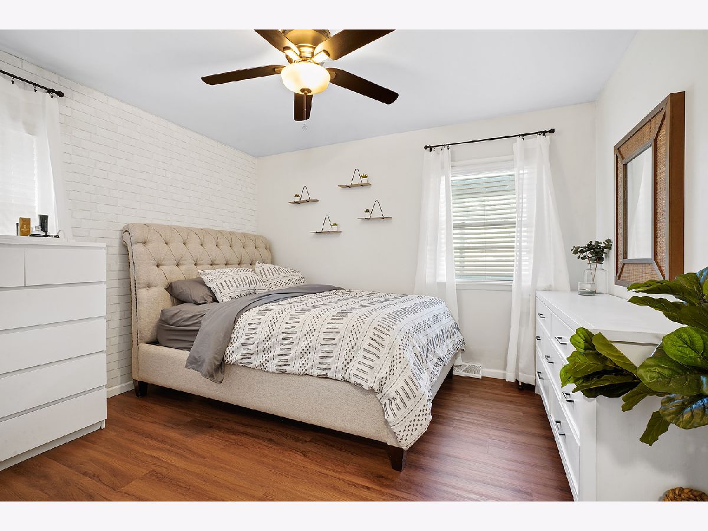
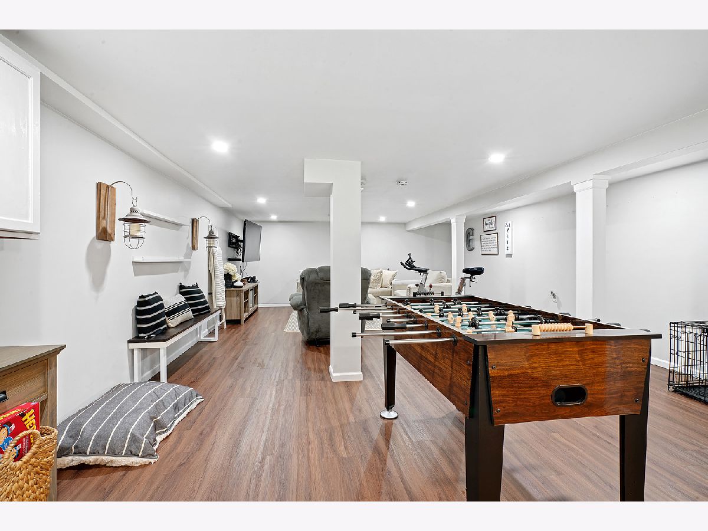
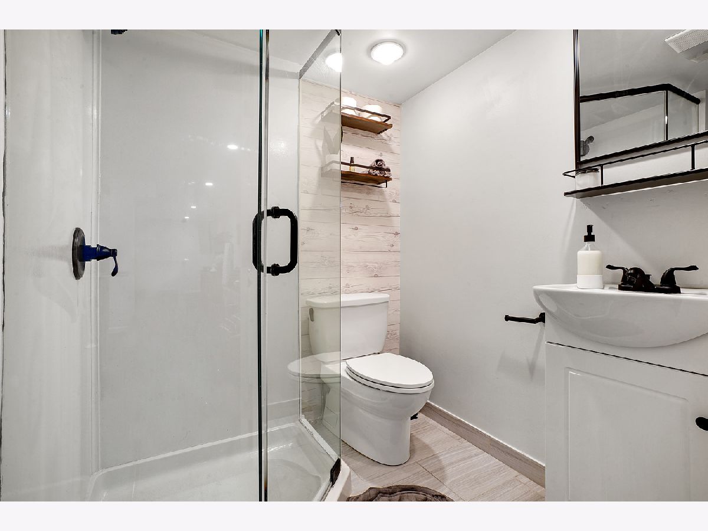
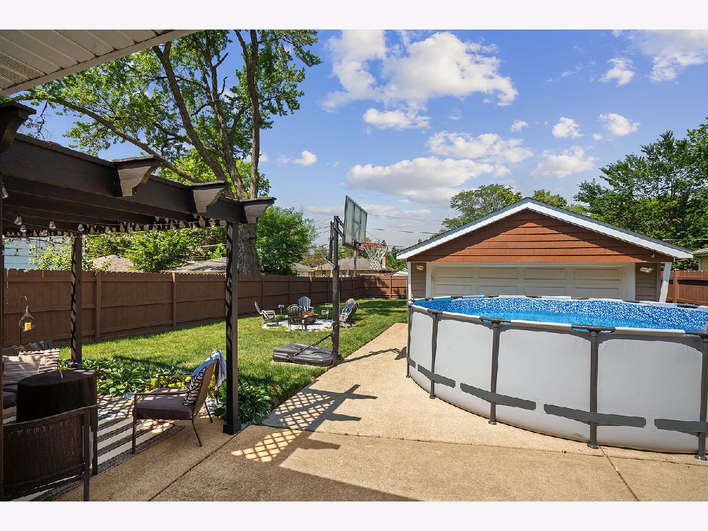
Room Specifics
Total Bedrooms: 3
Bedrooms Above Ground: 3
Bedrooms Below Ground: 0
Dimensions: —
Floor Type: Wood Laminate
Dimensions: —
Floor Type: Wood Laminate
Full Bathrooms: 2
Bathroom Amenities: —
Bathroom in Basement: 1
Rooms: No additional rooms
Basement Description: Finished
Other Specifics
| 2 | |
| Concrete Perimeter | |
| Concrete | |
| Patio | |
| — | |
| 50X165 | |
| — | |
| None | |
| Sauna/Steam Room, Bar-Dry, Hardwood Floors, First Floor Bedroom, First Floor Full Bath | |
| Range, Microwave, Dishwasher, Refrigerator, Washer, Dryer, Disposal, Stainless Steel Appliance(s) | |
| Not in DB | |
| — | |
| — | |
| — | |
| — |
Tax History
| Year | Property Taxes |
|---|---|
| 2007 | $3,735 |
| 2018 | $5,599 |
| 2021 | $6,318 |
Contact Agent
Nearby Similar Homes
Nearby Sold Comparables
Contact Agent
Listing Provided By
RE/MAX Synergy

