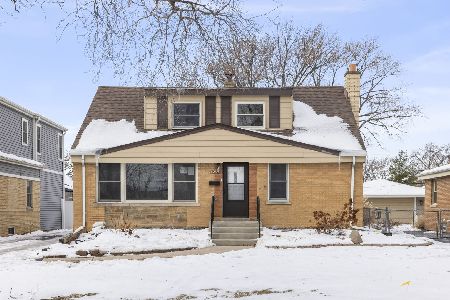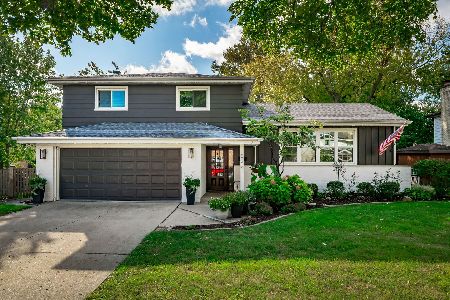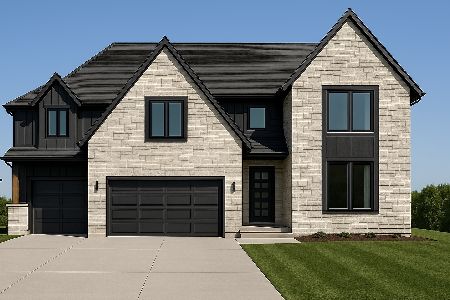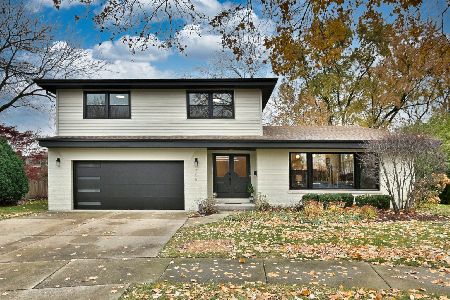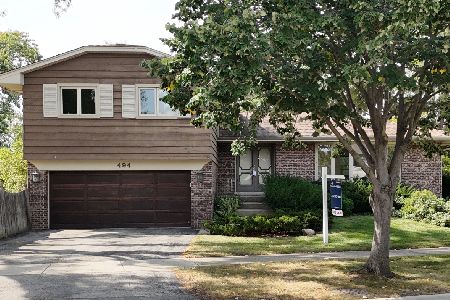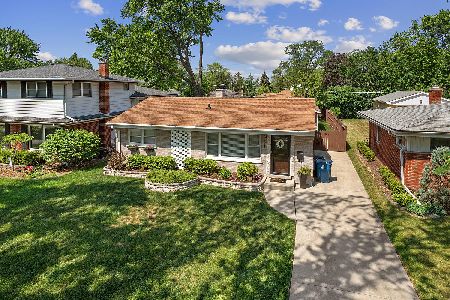928 Stratford Avenue, Elmhurst, Illinois 60126
$275,000
|
Sold
|
|
| Status: | Closed |
| Sqft: | 0 |
| Cost/Sqft: | — |
| Beds: | 3 |
| Baths: | 2 |
| Year Built: | — |
| Property Taxes: | $3,735 |
| Days On Market: | 6900 |
| Lot Size: | 0,00 |
Description
Handyman special! This solid brick home is ready for rehab! Needs some paint and light remodelling for a great sweat equity opportunity! Estate Sale! Being Sold "As-Is" Easy to show. Vacant - Supra lockbox.
Property Specifics
| Single Family | |
| — | |
| — | |
| — | |
| — | |
| — | |
| No | |
| 0 |
| Du Page | |
| — | |
| 0 / Not Applicable | |
| — | |
| — | |
| — | |
| 06420139 | |
| 0613221013 |
Nearby Schools
| NAME: | DISTRICT: | DISTANCE: | |
|---|---|---|---|
|
Grade School
Jackson Elementary School |
205 | — | |
|
Middle School
Bryan Middle School |
205 | Not in DB | |
|
High School
York Community High School |
205 | Not in DB | |
Property History
| DATE: | EVENT: | PRICE: | SOURCE: |
|---|---|---|---|
| 16 Apr, 2007 | Sold | $275,000 | MRED MLS |
| 15 Mar, 2007 | Under contract | $299,500 | MRED MLS |
| 24 Feb, 2007 | Listed for sale | $299,500 | MRED MLS |
| 18 Aug, 2015 | Under contract | $0 | MRED MLS |
| 5 Aug, 2015 | Listed for sale | $0 | MRED MLS |
| 13 Apr, 2018 | Sold | $302,000 | MRED MLS |
| 23 Jan, 2018 | Under contract | $314,900 | MRED MLS |
| — | Last price change | $319,900 | MRED MLS |
| 4 Oct, 2017 | Listed for sale | $319,900 | MRED MLS |
| 7 Jul, 2021 | Sold | $412,000 | MRED MLS |
| 18 Jun, 2021 | Under contract | $417,000 | MRED MLS |
| 15 Jun, 2021 | Listed for sale | $417,000 | MRED MLS |
Room Specifics
Total Bedrooms: 3
Bedrooms Above Ground: 3
Bedrooms Below Ground: 0
Dimensions: —
Floor Type: —
Dimensions: —
Floor Type: —
Full Bathrooms: 2
Bathroom Amenities: —
Bathroom in Basement: 1
Rooms: —
Basement Description: —
Other Specifics
| 2 | |
| — | |
| — | |
| — | |
| — | |
| 50 X 165 | |
| Unfinished | |
| — | |
| — | |
| — | |
| Not in DB | |
| — | |
| — | |
| — | |
| — |
Tax History
| Year | Property Taxes |
|---|---|
| 2007 | $3,735 |
| 2018 | $5,599 |
| 2021 | $6,318 |
Contact Agent
Nearby Similar Homes
Nearby Sold Comparables
Contact Agent
Listing Provided By
RE/MAX Partners

