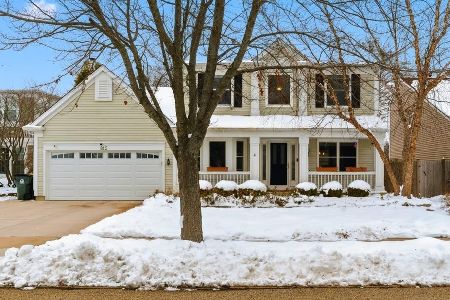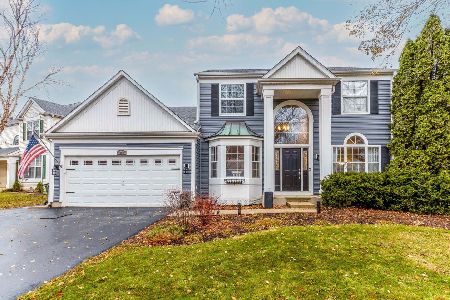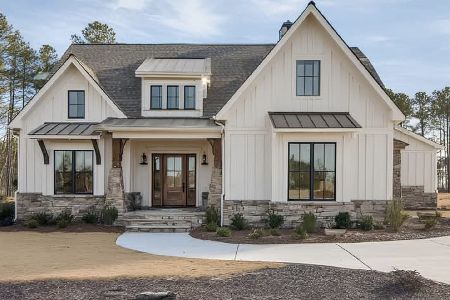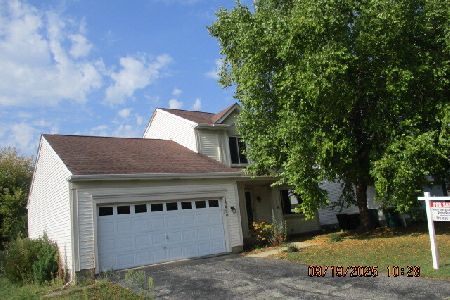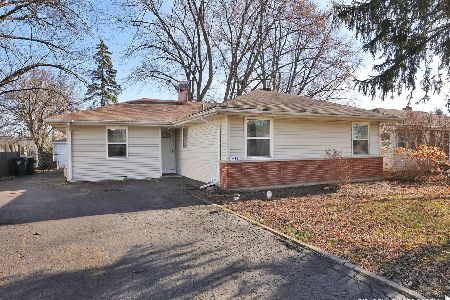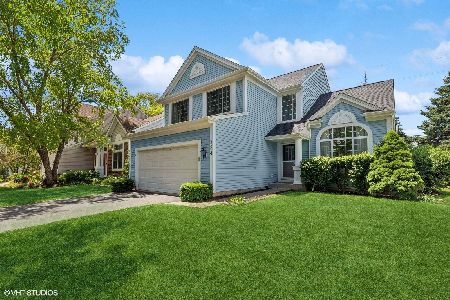928 Tylerton Circle, Grayslake, Illinois 60030
$271,500
|
Sold
|
|
| Status: | Closed |
| Sqft: | 2,294 |
| Cost/Sqft: | $120 |
| Beds: | 4 |
| Baths: | 3 |
| Year Built: | 1993 |
| Property Taxes: | $10,747 |
| Days On Market: | 3437 |
| Lot Size: | 0,00 |
Description
Move in Ready! Beautifully designed home with 4 bedrooms and Recently Finished Basement with a large Recreation Room. Hardwood Floors throughout 1st floor, Newer windows throughout, Newer High efficiency furnace and central air unit, Interior and Exterior Recently painted, Kitchen with quartz countertops, Stainless Steel appliances, crown moldings on top of cabinets, backsplash, large island with area for bar stools, some newer appliances and plenty of table space for eat-in-kitchen with sliders to patio and fenced yard, Master Bedroom Suite with vaulted ceiling, walk-in-closet and remodeled bathroom with separate shower and tub, Family room with cathedral ceiling and floor to ceiling brick fireplace with newer mantle and attached garage with storage and epoxy flooring.
Property Specifics
| Single Family | |
| — | |
| — | |
| 1993 | |
| Full | |
| — | |
| No | |
| — |
| Lake | |
| Chesapeake Farms | |
| 124 / Annual | |
| Other | |
| Public | |
| Public Sewer | |
| 09289215 | |
| 06233080810000 |
Nearby Schools
| NAME: | DISTRICT: | DISTANCE: | |
|---|---|---|---|
|
Grade School
Meadowview School |
46 | — | |
|
Middle School
Grayslake Middle School |
46 | Not in DB | |
|
High School
Grayslake North High School |
127 | Not in DB | |
Property History
| DATE: | EVENT: | PRICE: | SOURCE: |
|---|---|---|---|
| 13 May, 2010 | Sold | $255,000 | MRED MLS |
| 17 Mar, 2010 | Under contract | $290,000 | MRED MLS |
| 9 Mar, 2010 | Listed for sale | $290,000 | MRED MLS |
| 17 Nov, 2016 | Sold | $271,500 | MRED MLS |
| 30 Sep, 2016 | Under contract | $274,900 | MRED MLS |
| — | Last price change | $278,500 | MRED MLS |
| 17 Jul, 2016 | Listed for sale | $284,900 | MRED MLS |
Room Specifics
Total Bedrooms: 4
Bedrooms Above Ground: 4
Bedrooms Below Ground: 0
Dimensions: —
Floor Type: Carpet
Dimensions: —
Floor Type: Carpet
Dimensions: —
Floor Type: Carpet
Full Bathrooms: 3
Bathroom Amenities: Separate Shower,Double Sink,Soaking Tub
Bathroom in Basement: 0
Rooms: Recreation Room,Storage
Basement Description: Finished
Other Specifics
| 2 | |
| Concrete Perimeter | |
| Asphalt | |
| Deck | |
| Fenced Yard,Landscaped | |
| 60X115 | |
| Unfinished | |
| Full | |
| Vaulted/Cathedral Ceilings, Hardwood Floors, First Floor Laundry | |
| Range, Microwave, Dishwasher, Refrigerator, Disposal, Stainless Steel Appliance(s) | |
| Not in DB | |
| Sidewalks, Street Lights, Street Paved | |
| — | |
| — | |
| Attached Fireplace Doors/Screen, Gas Log, Gas Starter |
Tax History
| Year | Property Taxes |
|---|---|
| 2010 | $8,905 |
| 2016 | $10,747 |
Contact Agent
Nearby Similar Homes
Nearby Sold Comparables
Contact Agent
Listing Provided By
RE/MAX Showcase


