9287 River View Trail, Roscoe, Illinois 61073
$305,000
|
Sold
|
|
| Status: | Closed |
| Sqft: | 2,536 |
| Cost/Sqft: | $118 |
| Beds: | 5 |
| Baths: | 3 |
| Year Built: | 2002 |
| Property Taxes: | $7,083 |
| Days On Market: | 1709 |
| Lot Size: | 0,32 |
Description
Amazing hidden Gem in Roscoe's Prairie Ridge Subdivision. Hononegah Schools. 5 Bedrooms with 2.5 baths. 2 story great room with new carpet and fireplace. Entry features hardwood floors from the entry to the dinning room and into kitchen. Kitchen features newer appliances that are all under 3 years old. Spacious main floor master suite with jacuzzi tub and tiled shower. Main floor laundry. 3 bedrooms upstairs with a loft overlooking the great room. Finished Basement with a recreation room and 5thBedroom/Office with sliders to exterior patio. Basement also features a wet bar and stove that would be perfect for entertaining or large gatherings! Walkout to the professionally landscaped yard that features a paver patio AND a deck. Nothing to do but move in...
Property Specifics
| Single Family | |
| — | |
| — | |
| 2002 | |
| English | |
| — | |
| No | |
| 0.32 |
| Winnebago | |
| — | |
| — / Not Applicable | |
| None | |
| Public | |
| Public Sewer | |
| 11091660 | |
| 0807204012 |
Nearby Schools
| NAME: | DISTRICT: | DISTANCE: | |
|---|---|---|---|
|
Grade School
Rockton/whitman Post Elementary |
140 | — | |
|
Middle School
Stephen Mack Middle School |
140 | Not in DB | |
|
High School
Hononegah High School |
207 | Not in DB | |
Property History
| DATE: | EVENT: | PRICE: | SOURCE: |
|---|---|---|---|
| 23 Dec, 2016 | Sold | $227,000 | MRED MLS |
| 21 Nov, 2016 | Under contract | $229,900 | MRED MLS |
| 16 Sep, 2016 | Listed for sale | $229,900 | MRED MLS |
| 12 Aug, 2021 | Sold | $305,000 | MRED MLS |
| 5 Jul, 2021 | Under contract | $299,900 | MRED MLS |
| — | Last price change | $315,000 | MRED MLS |
| 18 May, 2021 | Listed for sale | $315,000 | MRED MLS |
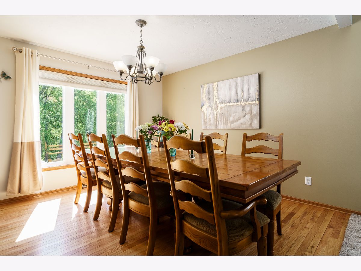
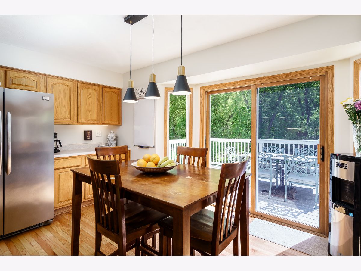
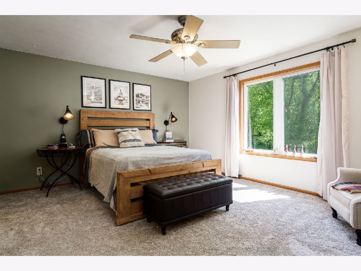
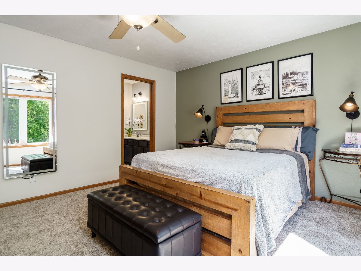
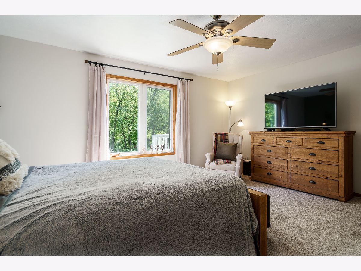
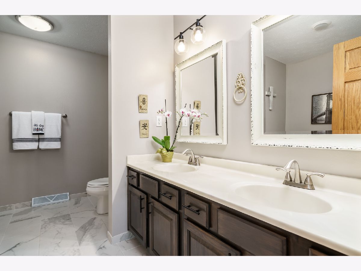
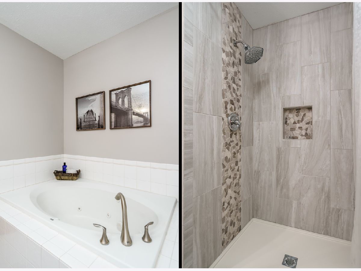
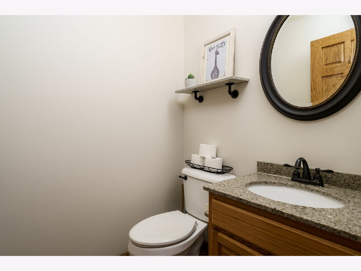
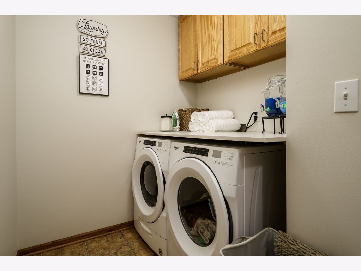
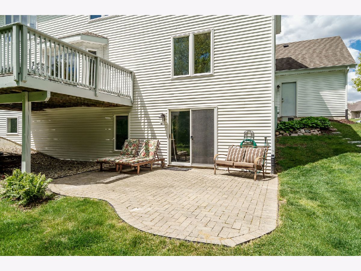
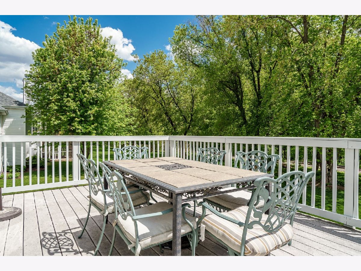
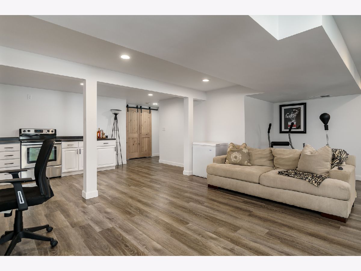
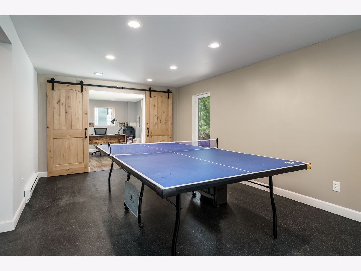
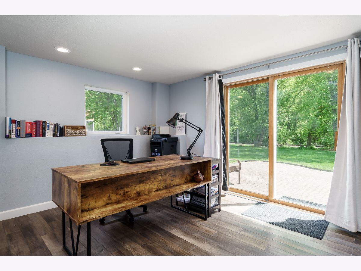
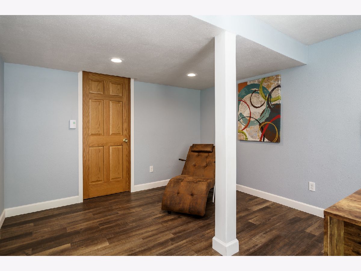
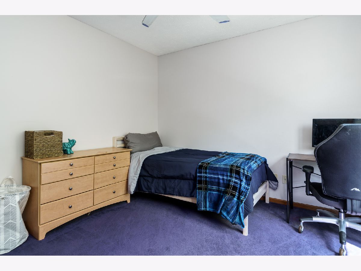
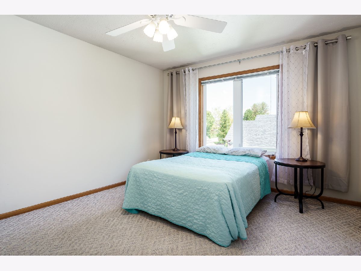
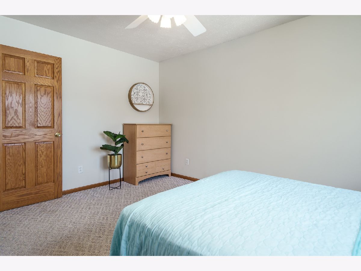
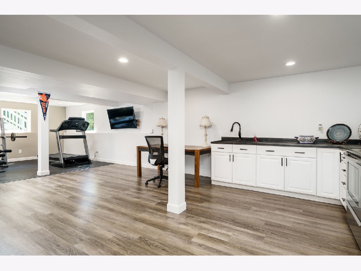
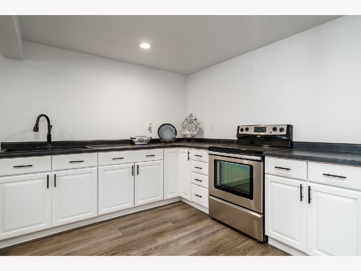
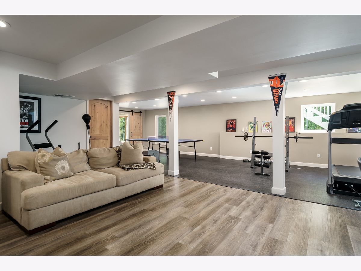
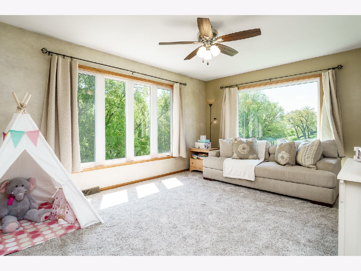
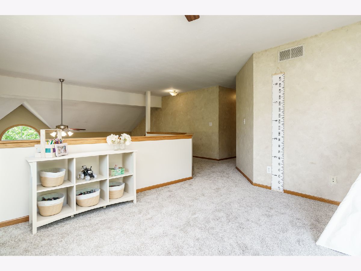
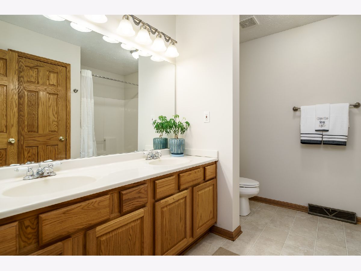
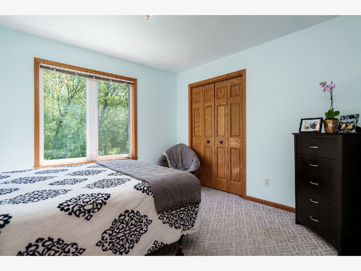
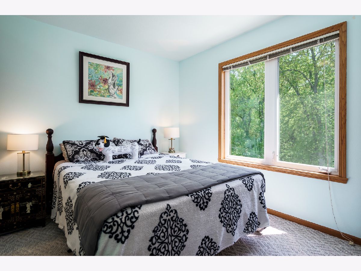
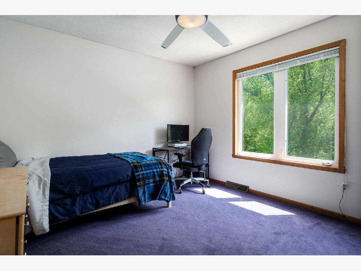
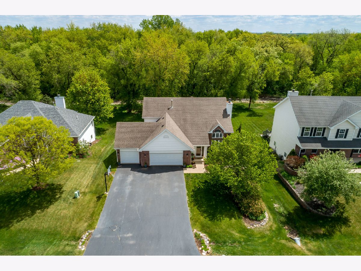
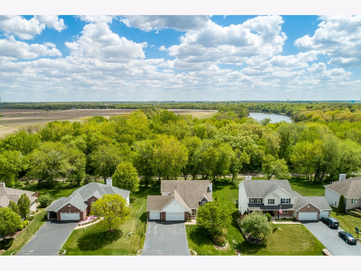
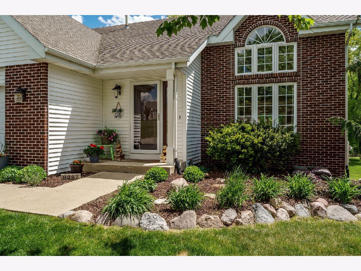
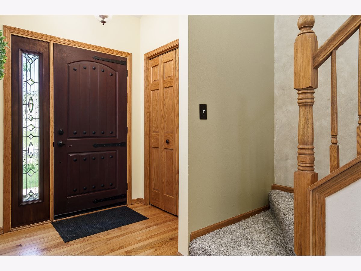
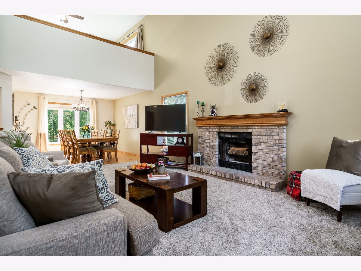
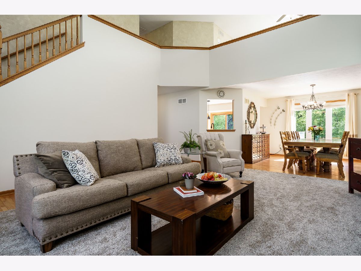
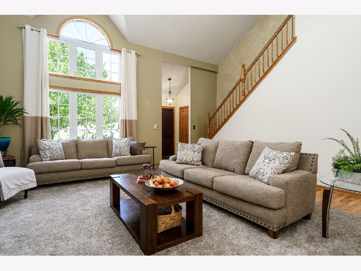
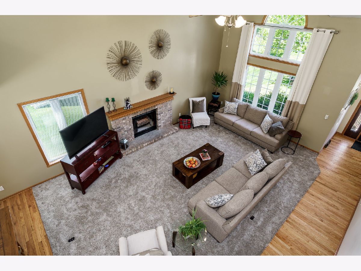
Room Specifics
Total Bedrooms: 5
Bedrooms Above Ground: 5
Bedrooms Below Ground: 0
Dimensions: —
Floor Type: —
Dimensions: —
Floor Type: —
Dimensions: —
Floor Type: —
Dimensions: —
Floor Type: —
Full Bathrooms: 3
Bathroom Amenities: —
Bathroom in Basement: 0
Rooms: Bedroom 5,Loft,Recreation Room,Other Room
Basement Description: Partially Finished
Other Specifics
| 3 | |
| — | |
| — | |
| — | |
| — | |
| 89.65X153.84X91.01X153.84 | |
| — | |
| Full | |
| — | |
| Microwave, Dishwasher, Refrigerator, Washer, Dryer, Cooktop | |
| Not in DB | |
| — | |
| — | |
| — | |
| Wood Burning |
Tax History
| Year | Property Taxes |
|---|---|
| 2016 | $6,316 |
| 2021 | $7,083 |
Contact Agent
Nearby Similar Homes
Nearby Sold Comparables
Contact Agent
Listing Provided By
Berkshire Hathaway HomeServices Crosby Starck Real



