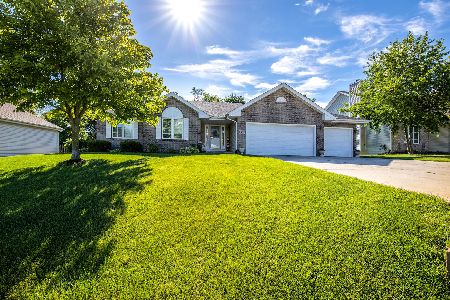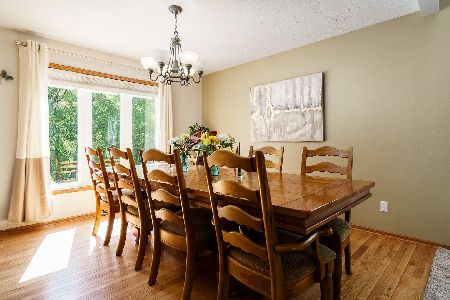9355 Riverview Trail, Roscoe, Illinois 61073
$243,000
|
Sold
|
|
| Status: | Closed |
| Sqft: | 3,300 |
| Cost/Sqft: | $76 |
| Beds: | 5 |
| Baths: | 4 |
| Year Built: | 2001 |
| Property Taxes: | $6,130 |
| Days On Market: | 2857 |
| Lot Size: | 0,30 |
Description
Perfect family home has approximately 3300 SF of living space w/Hononegah schools and low county tax rate! Low maintenance brick/vinyl exterior w/covered front porch, 3 car garage finished and heated. The main floor has formal living room and dining room w/French doors. Spacious kitchen w/new high end black appliances, brkfst area open to family room with cozy fireplace. The entire main level has newer gorgeous hardwood flooring. Sliders to main level deck, PVC fenced yard, pool, patio and private tree lined yard. Prof finished fully exposed walk out lower level has rec room, 2nd family room w/dry bar, 5th bedroom and full bath. The upper level has loft area, full master suite with jetted tub, separate shower, dbl sinks and walk-in closet. Three additional bedrooms and full hall bath complete the 2nd level. New GFA 2/18, softener rebuilt 2/18. All appliances to include washer and dryer and 3 car wide driveway. 1st floor laundry 6x5, front porch 40x4. Room dimensions may vary.
Property Specifics
| Single Family | |
| — | |
| Traditional | |
| 2001 | |
| Walkout | |
| — | |
| No | |
| 0.3 |
| Winnebago | |
| — | |
| 0 / Not Applicable | |
| None | |
| Public | |
| Public Sewer | |
| 09896206 | |
| 0807204029 |
Nearby Schools
| NAME: | DISTRICT: | DISTANCE: | |
|---|---|---|---|
|
Grade School
Rockton/whitman Post Elementary |
140 | — | |
|
Middle School
Roscoe Middle School |
131 | Not in DB | |
|
High School
Hononegah High School |
207 | Not in DB | |
Property History
| DATE: | EVENT: | PRICE: | SOURCE: |
|---|---|---|---|
| 8 Jun, 2018 | Sold | $243,000 | MRED MLS |
| 23 Apr, 2018 | Under contract | $250,000 | MRED MLS |
| 26 Mar, 2018 | Listed for sale | $250,000 | MRED MLS |
Room Specifics
Total Bedrooms: 5
Bedrooms Above Ground: 5
Bedrooms Below Ground: 0
Dimensions: —
Floor Type: Carpet
Dimensions: —
Floor Type: Carpet
Dimensions: —
Floor Type: Carpet
Dimensions: —
Floor Type: —
Full Bathrooms: 4
Bathroom Amenities: Whirlpool,Separate Shower,Double Sink
Bathroom in Basement: 1
Rooms: Bedroom 5,Recreation Room,Deck,Other Room
Basement Description: Finished
Other Specifics
| 3 | |
| Concrete Perimeter | |
| Asphalt | |
| Deck, Patio, Porch, Above Ground Pool | |
| Dimensions to Center of Road,Fenced Yard,Wooded,Rear of Lot | |
| 90X87X150X150 | |
| Unfinished | |
| Full | |
| Bar-Dry, Hardwood Floors, First Floor Laundry | |
| Range, Microwave, Dishwasher, Refrigerator, Washer, Dryer, Disposal | |
| Not in DB | |
| Street Paved | |
| — | |
| — | |
| Wood Burning |
Tax History
| Year | Property Taxes |
|---|---|
| 2018 | $6,130 |
Contact Agent
Nearby Similar Homes
Nearby Sold Comparables
Contact Agent
Listing Provided By
Dickerson & Nieman Realtors





