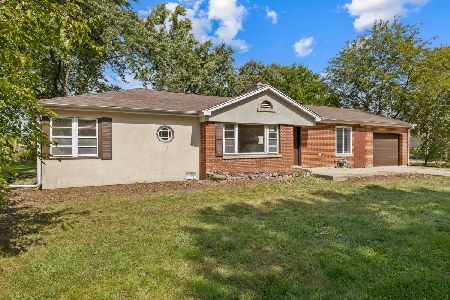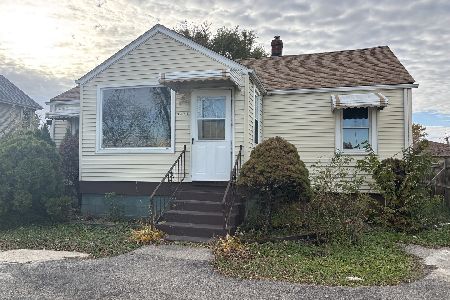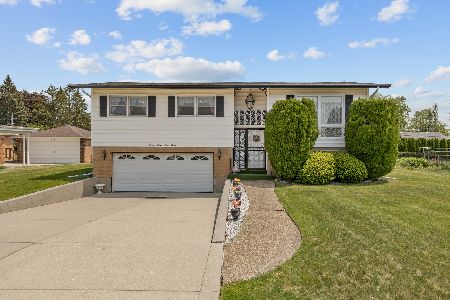9288 Western Avenue, Des Plaines, Illinois 60016
$395,555
|
Sold
|
|
| Status: | Closed |
| Sqft: | 1,813 |
| Cost/Sqft: | $210 |
| Beds: | 3 |
| Baths: | 3 |
| Year Built: | 1961 |
| Property Taxes: | $6,809 |
| Days On Market: | 1679 |
| Lot Size: | 0,23 |
Description
This attractive, brick ranch house is nestled on a quiet residential street and it offers 1,813 sq. ft. of functional floor space. 4 bedrooms, 3 baths, finished basement and oversized 2 car garage with extra-long concrete driveway. Filled with natural light interior, gleaming hardwood floors throughout the main level. Family room with fireplace, exposed beams, skylights, lots of windows and patio door leading to private fenced-in yard with deck and lovely gazebo. Large living/dining area is perfect for family gatherings. Eat-in kitchen has plenty of cabinet and counter space. Primary bedroom has its own private bath. All bedrooms are equipped with generously sized double closets. Finished basement includes recreation room, 4th bedroom/office, full bath and laundry room. Among recent updates are: new furnace, A/C, water heater. Great location, convenient to transportation, I-294, schools, parks, Golf Mill Shopping Center, restaurants, cafes, bakeries, movie theaters, Lutheran General Hospital.
Property Specifics
| Single Family | |
| — | |
| Ranch | |
| 1961 | |
| Full | |
| — | |
| No | |
| 0.23 |
| Cook | |
| — | |
| — / Not Applicable | |
| None | |
| Lake Michigan | |
| Public Sewer | |
| 11124228 | |
| 09152030210000 |
Property History
| DATE: | EVENT: | PRICE: | SOURCE: |
|---|---|---|---|
| 20 Jul, 2018 | Listed for sale | $0 | MRED MLS |
| 21 Nov, 2019 | Under contract | $0 | MRED MLS |
| 26 Oct, 2019 | Listed for sale | $0 | MRED MLS |
| 25 Aug, 2021 | Sold | $395,555 | MRED MLS |
| 7 Jul, 2021 | Under contract | $379,900 | MRED MLS |
| 15 Jun, 2021 | Listed for sale | $379,900 | MRED MLS |


















Room Specifics
Total Bedrooms: 4
Bedrooms Above Ground: 3
Bedrooms Below Ground: 1
Dimensions: —
Floor Type: Hardwood
Dimensions: —
Floor Type: Hardwood
Dimensions: —
Floor Type: —
Full Bathrooms: 3
Bathroom Amenities: —
Bathroom in Basement: 1
Rooms: Recreation Room
Basement Description: Finished
Other Specifics
| 2 | |
| — | |
| Concrete | |
| Deck, Storms/Screens | |
| — | |
| 78X128 | |
| — | |
| Full | |
| Vaulted/Cathedral Ceilings, Skylight(s), Hardwood Floors, First Floor Bedroom, First Floor Full Bath | |
| Range, Dishwasher, Refrigerator, Washer, Dryer | |
| Not in DB | |
| — | |
| — | |
| — | |
| Wood Burning |
Tax History
| Year | Property Taxes |
|---|---|
| 2021 | $6,809 |
Contact Agent
Nearby Similar Homes
Nearby Sold Comparables
Contact Agent
Listing Provided By
USA Realty Group Inc







