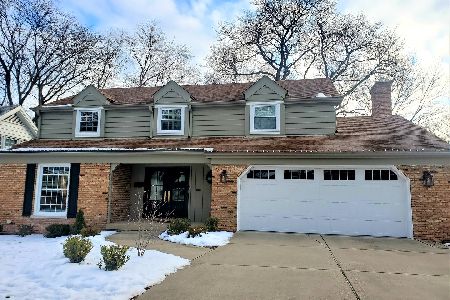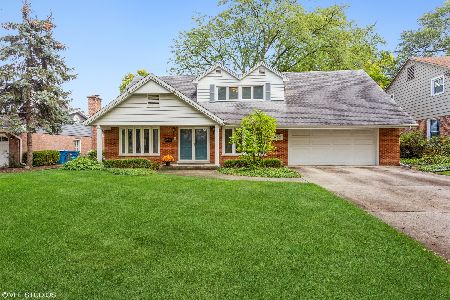929 Bruner Street, Hinsdale, Illinois 60521
$648,000
|
Sold
|
|
| Status: | Closed |
| Sqft: | 2,477 |
| Cost/Sqft: | $283 |
| Beds: | 4 |
| Baths: | 4 |
| Year Built: | 1963 |
| Property Taxes: | $8,084 |
| Days On Market: | 3739 |
| Lot Size: | 0,00 |
Description
NOT a Shortsale NOT a Foreclosure. WE CAN CLOSE FAST. The Best Deal In Hinsdale With 3500SqFt of living space & 5 BEDROOMS. Located on a Quiet Dead-end Street, this house is located only 5 Minutes from Downtown Hinsdale & Metra. Hinsdale Central School District. Super Clean and freshly painted. House has SO MUCH SPACE! Full Finished Basement with a 5th Bedroom and Second Kitchen. Hardwood floor throughout, Large Living room, Solid Six-Panel Doors, Crown Molding. Family room Fireplace. Extra Large Backyard w/Big Patio. 13 Month Warranty Included! Hurry, this one wont last. all measurements aprox. Broker Owned.
Property Specifics
| Single Family | |
| — | |
| Traditional | |
| 1963 | |
| Full | |
| — | |
| No | |
| — |
| Du Page | |
| Christopher Hills | |
| 0 / Not Applicable | |
| None | |
| Lake Michigan | |
| Public Sewer | |
| 09069699 | |
| 0911427005 |
Nearby Schools
| NAME: | DISTRICT: | DISTANCE: | |
|---|---|---|---|
|
Grade School
Madison Elementary School |
181 | — | |
|
Middle School
Hinsdale Middle School |
181 | Not in DB | |
|
High School
Hinsdale Central High School |
86 | Not in DB | |
Property History
| DATE: | EVENT: | PRICE: | SOURCE: |
|---|---|---|---|
| 21 Jun, 2016 | Sold | $648,000 | MRED MLS |
| 4 Apr, 2016 | Under contract | $699,994 | MRED MLS |
| — | Last price change | $699,995 | MRED MLS |
| 22 Oct, 2015 | Listed for sale | $719,999 | MRED MLS |
| 17 Mar, 2021 | Sold | $820,000 | MRED MLS |
| 5 Feb, 2021 | Under contract | $849,500 | MRED MLS |
| — | Last price change | $879,500 | MRED MLS |
| 12 Jan, 2021 | Listed for sale | $879,500 | MRED MLS |
Room Specifics
Total Bedrooms: 5
Bedrooms Above Ground: 4
Bedrooms Below Ground: 1
Dimensions: —
Floor Type: Hardwood
Dimensions: —
Floor Type: Hardwood
Dimensions: —
Floor Type: Hardwood
Dimensions: —
Floor Type: —
Full Bathrooms: 4
Bathroom Amenities: Separate Shower,Double Sink
Bathroom in Basement: 1
Rooms: Kitchen,Bedroom 5,Recreation Room,Walk In Closet
Basement Description: Finished
Other Specifics
| 2 | |
| — | |
| Concrete | |
| Patio | |
| Landscaped | |
| 69.50 X 130.50 X 94 | |
| Full,Pull Down Stair | |
| Full | |
| Hardwood Floors, In-Law Arrangement | |
| Range, Microwave, Dishwasher, High End Refrigerator | |
| Not in DB | |
| — | |
| — | |
| — | |
| — |
Tax History
| Year | Property Taxes |
|---|---|
| 2016 | $8,084 |
| 2021 | $10,640 |
Contact Agent
Nearby Similar Homes
Nearby Sold Comparables
Contact Agent
Listing Provided By
McGinnis R.E. Group, Inc











