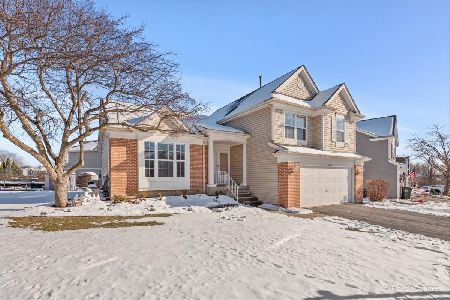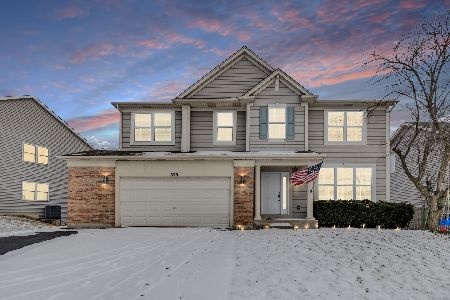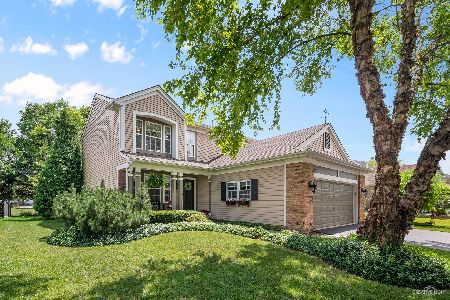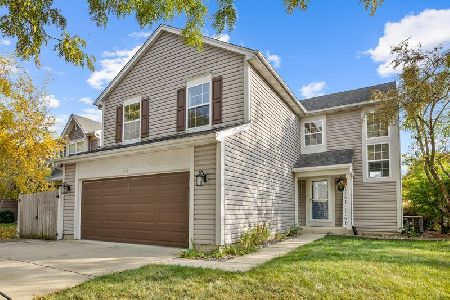929 Camden Lane, South Elgin, Illinois 60177
$465,000
|
Sold
|
|
| Status: | Closed |
| Sqft: | 2,415 |
| Cost/Sqft: | $184 |
| Beds: | 3 |
| Baths: | 4 |
| Year Built: | 1995 |
| Property Taxes: | $7,668 |
| Days On Market: | 553 |
| Lot Size: | 0,00 |
Description
Welcome to this exquisite home in District 303-Saint Charles! Step into a charming setting with a delightful front porch, an expansive & elegant living room, large formal dining room, a warm spacious, cozy family room with a fireplace that opens up to the kitchen. The house offers beautiful walnut flooring, an excellent flow and abundant natural light. The first-floor features an updated large white kitchen with granite countertops, tons of cabinets, ample work/prep space, breakfast bar overlooking the deck and the private backyard, new granite countertops, tons of cabinets, drawers & storage, new fridge, stove and contemporary patio doors opening to an ideal deck for summer entertainment. Enjoy the jacuzzi, host large events, and cherish summer get-togethers on the spacious, secluded deck. The interior of the home will captivate you with crown molding throughout, refined fixtures, fresh paint and sunburst shutters, complemented by new kitchen appliances, new washer and dryer, spacious laundry room with a and a greenhouse window. The upstairs primary bedroom is a dreamy sanctuary with vaulted ceilings, a custom ceiling-height headboard, and a huge walk-in closet connected to the beautifully renovated bathroom with custom tiles. The second-floor carpet, only four years old, comes with a 15-year warranty. The master suite features a vaulted ceiling, an ambiance of natural light, Brazilian cherry wood floors, and an enhanced master bath. The basement is tailored for entertainment, boasting a bar and a game room with a pool table, alongside a remodeled half bath and a guest bedroom. The first-floor powder room, recently remodeled, showcases an extraordinary light-up gold onyx stone top, modern toilet with a custom cabinet and new lights. This home has it all: a six-year-old roof, a 2020 furnace/AC, five-year-old siding, and a completely new driveway installed in 2017. Offering plentiful storage and situated in an excellent location, this is the perfect home, located on the most serene and picturesque street in the neighborhood.
Property Specifics
| Single Family | |
| — | |
| — | |
| 1995 | |
| — | |
| — | |
| No | |
| — |
| Kane | |
| Sugar Ridge | |
| — / Not Applicable | |
| — | |
| — | |
| — | |
| 12120646 | |
| 0903202007 |
Nearby Schools
| NAME: | DISTRICT: | DISTANCE: | |
|---|---|---|---|
|
Grade School
Anderson Elementary School |
303 | — | |
|
Middle School
Wredling Middle School |
303 | Not in DB | |
|
High School
St Charles North High School |
303 | Not in DB | |
Property History
| DATE: | EVENT: | PRICE: | SOURCE: |
|---|---|---|---|
| 20 Aug, 2020 | Sold | $322,000 | MRED MLS |
| 4 Jul, 2020 | Under contract | $309,900 | MRED MLS |
| 2 Jul, 2020 | Listed for sale | $309,900 | MRED MLS |
| 28 Aug, 2024 | Sold | $465,000 | MRED MLS |
| 5 Aug, 2024 | Under contract | $445,000 | MRED MLS |
| 26 Jul, 2024 | Listed for sale | $445,000 | MRED MLS |
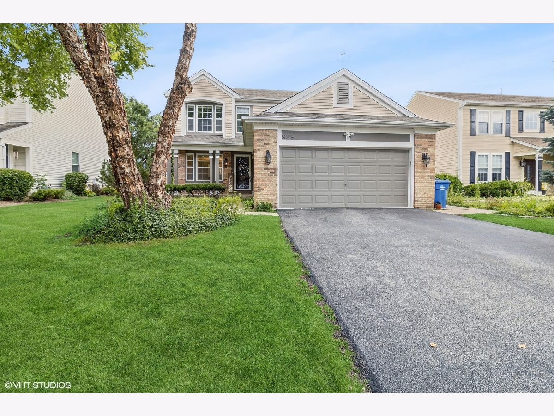
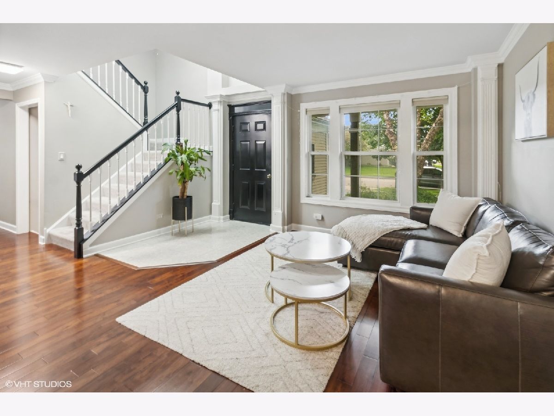
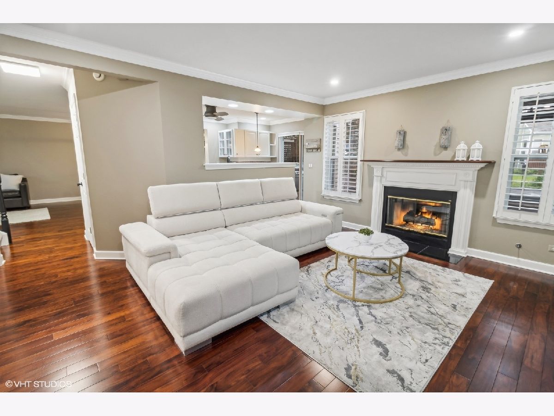
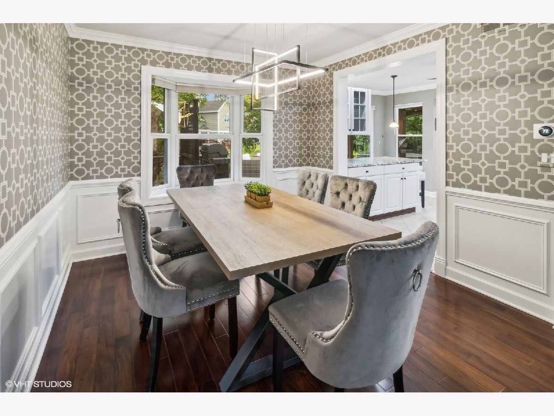
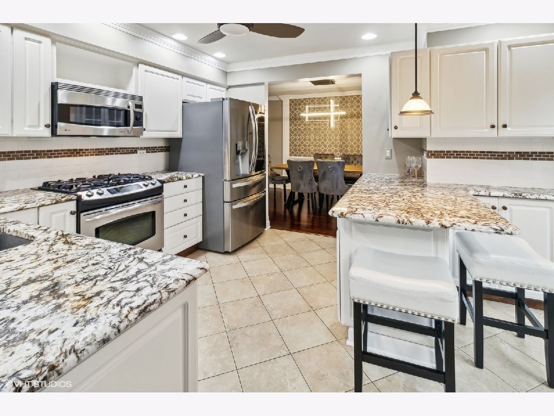
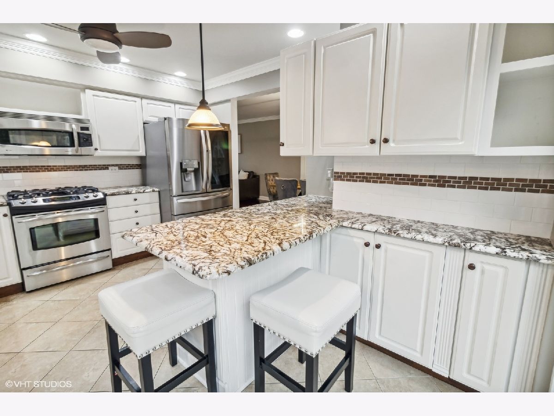

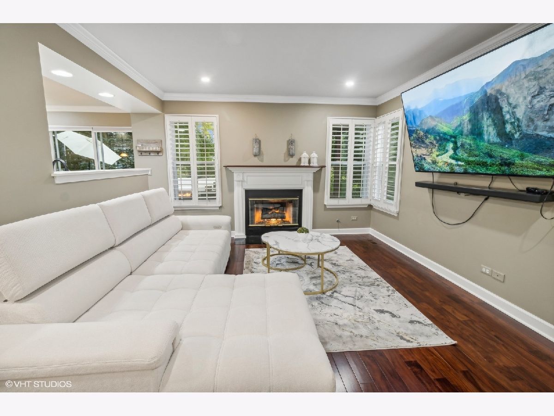

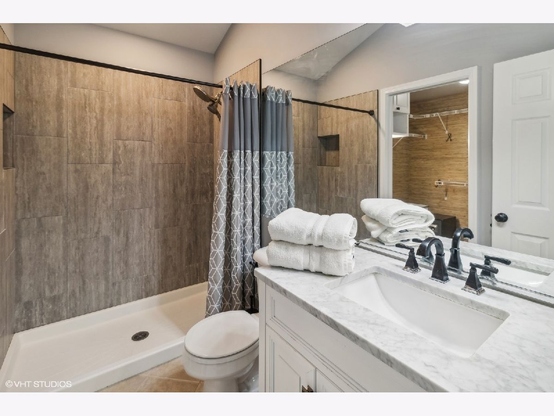
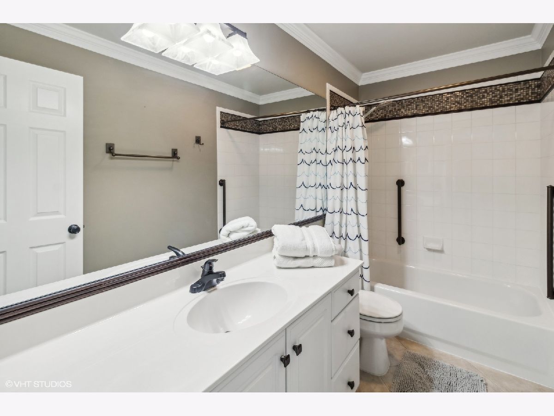
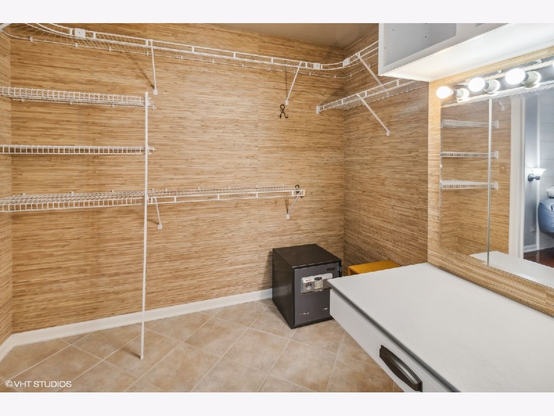
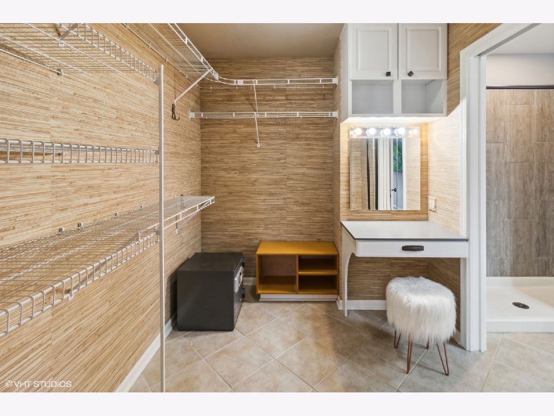



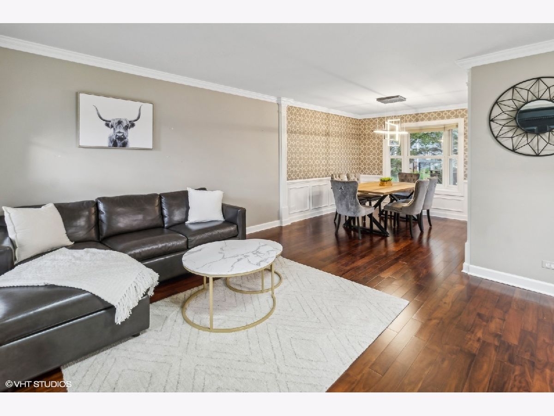





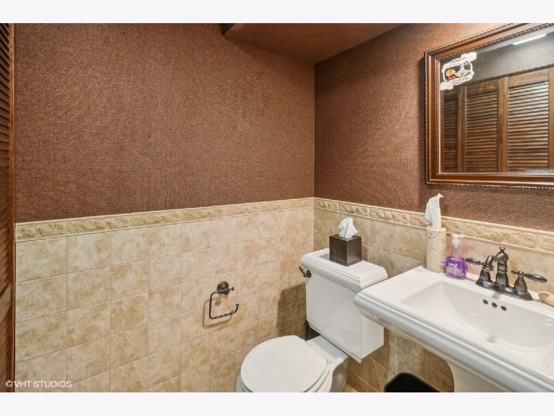




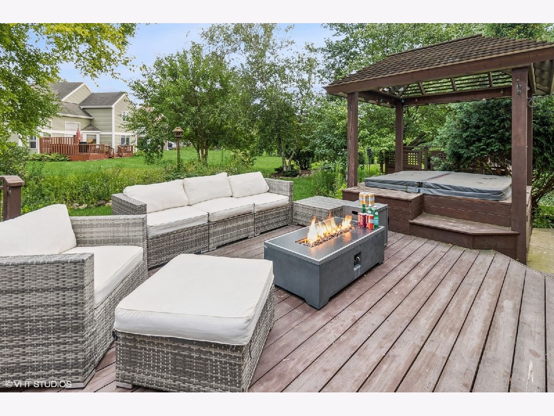


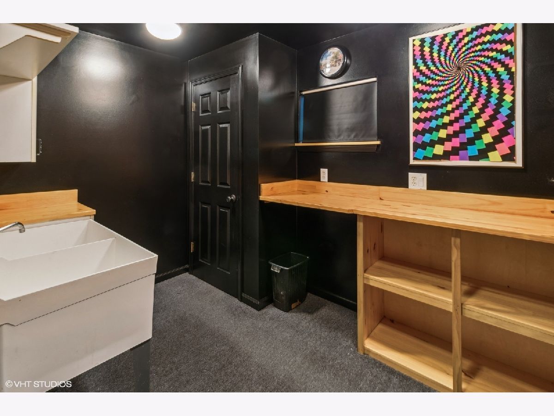



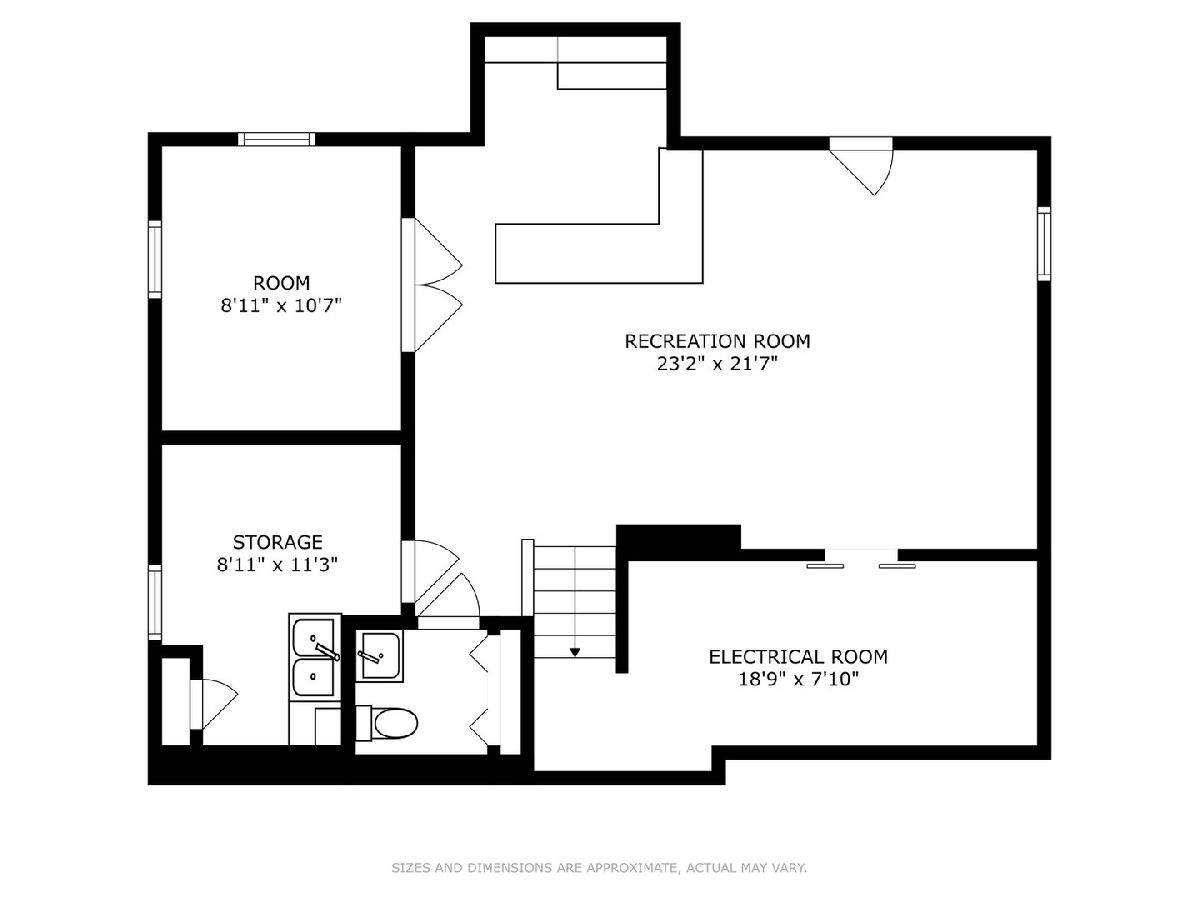
Room Specifics
Total Bedrooms: 4
Bedrooms Above Ground: 3
Bedrooms Below Ground: 1
Dimensions: —
Floor Type: —
Dimensions: —
Floor Type: —
Dimensions: —
Floor Type: —
Full Bathrooms: 4
Bathroom Amenities: —
Bathroom in Basement: 1
Rooms: —
Basement Description: Finished
Other Specifics
| 2 | |
| — | |
| Asphalt | |
| — | |
| — | |
| 55X126X58X125 | |
| — | |
| — | |
| — | |
| — | |
| Not in DB | |
| — | |
| — | |
| — | |
| — |
Tax History
| Year | Property Taxes |
|---|---|
| 2020 | $6,991 |
| 2024 | $7,668 |
Contact Agent
Nearby Similar Homes
Nearby Sold Comparables
Contact Agent
Listing Provided By
@properties Christie's International Real Estate

