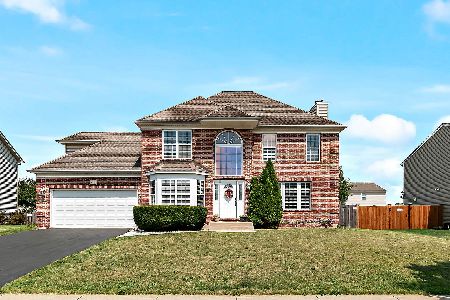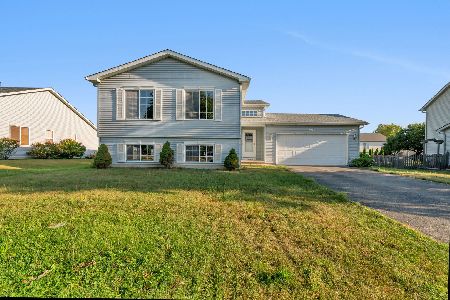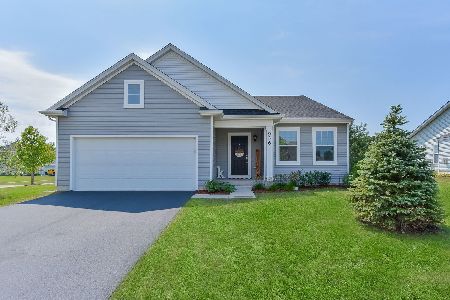929 Churchill Drive, Plano, Illinois 60545
$266,730
|
Sold
|
|
| Status: | Closed |
| Sqft: | 2,336 |
| Cost/Sqft: | $115 |
| Beds: | 3 |
| Baths: | 3 |
| Year Built: | 2005 |
| Property Taxes: | $7,618 |
| Days On Market: | 2358 |
| Lot Size: | 0,23 |
Description
Spacious & Elegant 2-story home in Churchill Farms. This home offers 3 bedrooms plus a loft, 2 & 1\2 baths. Formal Living Room and a Family Room that opens to a beautiful newer Gourmet Kitchen. This kitchen is a chef's dream offering a huge island, Cambria Quartz counters, upgraded appliances with a top load microwave, a built in wine rack, beautiful ceramic & brick back splash, plank flooring & more. Great lighting with lots of can lights too. All appliances can stay, Main floor laundry. Almost all new windows and new doors. Master Suite with a whirlpool tub & separate shower & a huge walk-in closet plus a 2nd double closet. All new laminate flooring in the bedrooms. Full basement with rough plumbing for bath. Big 3 car garage. Lush Landscaping. In the backyard you will find a lovely brick patio & a storage shed. New roof & gutters in 2017 & a brand new water heater just installed. Upgraded AC Unit. A great home for family gatherings & for entertaining. This home is a real beauty!
Property Specifics
| Single Family | |
| — | |
| Traditional | |
| 2005 | |
| Full | |
| — | |
| No | |
| 0.23 |
| Kendall | |
| Churchill Farms | |
| 196 / Annual | |
| Insurance | |
| Public | |
| Public Sewer | |
| 10439535 | |
| 0123210001 |
Nearby Schools
| NAME: | DISTRICT: | DISTANCE: | |
|---|---|---|---|
|
Grade School
P H Miller Elementary School |
88 | — | |
|
Middle School
Plano Middle School |
88 | Not in DB | |
|
High School
Plano High School |
88 | Not in DB | |
Property History
| DATE: | EVENT: | PRICE: | SOURCE: |
|---|---|---|---|
| 16 Sep, 2019 | Sold | $266,730 | MRED MLS |
| 29 Jul, 2019 | Under contract | $268,500 | MRED MLS |
| — | Last price change | $273,000 | MRED MLS |
| 3 Jul, 2019 | Listed for sale | $279,900 | MRED MLS |
Room Specifics
Total Bedrooms: 3
Bedrooms Above Ground: 3
Bedrooms Below Ground: 0
Dimensions: —
Floor Type: —
Dimensions: —
Floor Type: —
Full Bathrooms: 3
Bathroom Amenities: Whirlpool,Separate Shower
Bathroom in Basement: 0
Rooms: Loft
Basement Description: Unfinished,Bathroom Rough-In
Other Specifics
| 3 | |
| Concrete Perimeter | |
| Concrete | |
| Patio, Porch | |
| Fenced Yard | |
| 80X125 | |
| — | |
| Full | |
| Hardwood Floors, First Floor Laundry | |
| Range, Microwave, Dishwasher, Refrigerator, Bar Fridge, Washer, Dryer, Disposal | |
| Not in DB | |
| Sidewalks, Street Paved | |
| — | |
| — | |
| — |
Tax History
| Year | Property Taxes |
|---|---|
| 2019 | $7,618 |
Contact Agent
Nearby Similar Homes
Nearby Sold Comparables
Contact Agent
Listing Provided By
Swanson Real Estate







