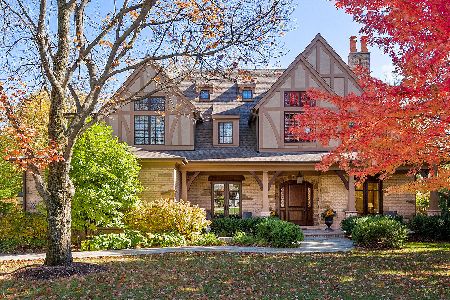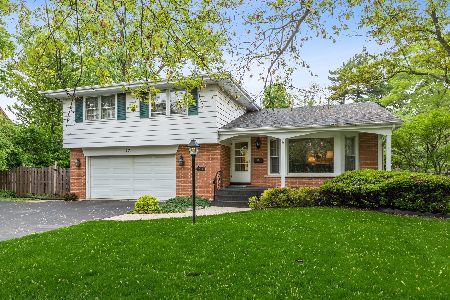929 Grant Street, Hinsdale, Illinois 60521
$1,750,000
|
Sold
|
|
| Status: | Closed |
| Sqft: | 4,513 |
| Cost/Sqft: | $410 |
| Beds: | 6 |
| Baths: | 7 |
| Year Built: | 2001 |
| Property Taxes: | $27,452 |
| Days On Market: | 4368 |
| Lot Size: | 0,00 |
Description
Relaxed Elegance....Classic Georgian marries modern open floor plan creating an elegant, yet comfortable 5500+SF, masterpiece. Custom designed w/o missing a trick. Two 1st flr offices - Cherry Library plus Chef's Office; Screened Porch; Master Suite w/ private deck; 4 FP's; magnificent moldings and 10ft+ ceilings; radiant heated LL & 3C attached Garage; paver patio & fountain, the list goes on. Walk to location!!
Property Specifics
| Single Family | |
| — | |
| Georgian | |
| 2001 | |
| Full | |
| — | |
| No | |
| — |
| Du Page | |
| — | |
| 0 / Not Applicable | |
| None | |
| Lake Michigan | |
| Public Sewer | |
| 08528549 | |
| 0912321004 |
Nearby Schools
| NAME: | DISTRICT: | DISTANCE: | |
|---|---|---|---|
|
Grade School
Madison Elementary School |
181 | — | |
|
Middle School
Hinsdale Middle School |
181 | Not in DB | |
|
High School
Hinsdale Central High School |
86 | Not in DB | |
Property History
| DATE: | EVENT: | PRICE: | SOURCE: |
|---|---|---|---|
| 1 Aug, 2014 | Sold | $1,750,000 | MRED MLS |
| 9 Jun, 2014 | Under contract | $1,849,000 | MRED MLS |
| — | Last price change | $1,895,000 | MRED MLS |
| 3 Feb, 2014 | Listed for sale | $1,995,000 | MRED MLS |
Room Specifics
Total Bedrooms: 6
Bedrooms Above Ground: 6
Bedrooms Below Ground: 0
Dimensions: —
Floor Type: Carpet
Dimensions: —
Floor Type: Carpet
Dimensions: —
Floor Type: Carpet
Dimensions: —
Floor Type: —
Dimensions: —
Floor Type: —
Full Bathrooms: 7
Bathroom Amenities: Whirlpool,Steam Shower,Double Sink
Bathroom in Basement: 1
Rooms: Balcony/Porch/Lanai,Bedroom 5,Bedroom 6,Breakfast Room,Enclosed Porch Heated,Foyer,Library,Mud Room,Office,Recreation Room
Basement Description: Finished
Other Specifics
| 3 | |
| Concrete Perimeter | |
| Asphalt,Circular | |
| Balcony, Patio, Porch, Porch Screened, Brick Paver Patio | |
| Landscaped | |
| 100 X 155 | |
| Finished,Full | |
| Full | |
| Vaulted/Cathedral Ceilings, Skylight(s), Hardwood Floors, Heated Floors, In-Law Arrangement, Second Floor Laundry | |
| Double Oven, Microwave, Dishwasher, Refrigerator, High End Refrigerator, Bar Fridge, Disposal | |
| Not in DB | |
| Pool, Tennis Courts, Sidewalks, Street Lights, Street Paved | |
| — | |
| — | |
| Wood Burning, Attached Fireplace Doors/Screen, Gas Log, Gas Starter |
Tax History
| Year | Property Taxes |
|---|---|
| 2014 | $27,452 |
Contact Agent
Nearby Similar Homes
Nearby Sold Comparables
Contact Agent
Listing Provided By
Village Sotheby's International Realty










