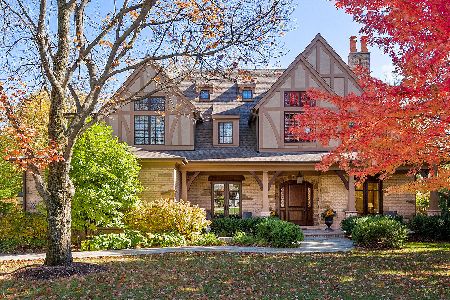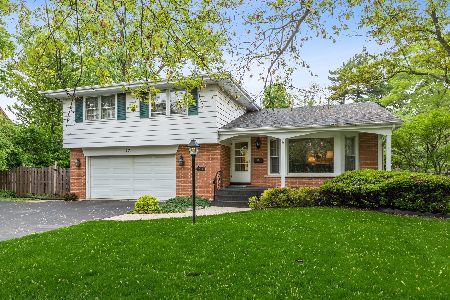933 Grant Street, Hinsdale, Illinois 60521
$1,750,000
|
Sold
|
|
| Status: | Closed |
| Sqft: | 7,500 |
| Cost/Sqft: | $260 |
| Beds: | 5 |
| Baths: | 8 |
| Year Built: | 2010 |
| Property Taxes: | $17,682 |
| Days On Market: | 5425 |
| Lot Size: | 0,00 |
Description
Top Of The Line Amenities & Finishes In This New Construction Home. Designed by Parsons Architects & built by a local builder. This approx 7500 SF home has details not often seen. four finished levels of elegant design - beautiful formal rms & fabulous walk out LL. Dream Kitchen with large Morning Room. Close to schools and all Hinsdale has to offer. Ready To Move In. Deck W/Fireplace & LL Patio - Lovely Yard.
Property Specifics
| Single Family | |
| — | |
| Other | |
| 2010 | |
| Full,Walkout | |
| — | |
| No | |
| — |
| Du Page | |
| — | |
| 0 / Not Applicable | |
| None | |
| Lake Michigan | |
| Public Sewer, Sewer-Storm | |
| 07753211 | |
| 0912321005 |
Nearby Schools
| NAME: | DISTRICT: | DISTANCE: | |
|---|---|---|---|
|
Grade School
Madison Elementary School |
181 | — | |
|
Middle School
Hinsdale Middle School |
181 | Not in DB | |
|
High School
Hinsdale Central High School |
86 | Not in DB | |
Property History
| DATE: | EVENT: | PRICE: | SOURCE: |
|---|---|---|---|
| 12 May, 2011 | Sold | $1,750,000 | MRED MLS |
| 22 Apr, 2011 | Under contract | $1,950,000 | MRED MLS |
| 14 Mar, 2011 | Listed for sale | $1,950,000 | MRED MLS |
| 4 Jun, 2021 | Sold | $2,120,000 | MRED MLS |
| 19 Apr, 2021 | Under contract | $2,290,000 | MRED MLS |
| 17 Feb, 2021 | Listed for sale | $2,290,000 | MRED MLS |
Room Specifics
Total Bedrooms: 5
Bedrooms Above Ground: 5
Bedrooms Below Ground: 0
Dimensions: —
Floor Type: Hardwood
Dimensions: —
Floor Type: Hardwood
Dimensions: —
Floor Type: Hardwood
Dimensions: —
Floor Type: —
Full Bathrooms: 8
Bathroom Amenities: Whirlpool,Steam Shower
Bathroom in Basement: 1
Rooms: Bedroom 5,Exercise Room,Game Room,Library,Recreation Room,Sun Room,Theatre Room
Basement Description: Finished,Exterior Access
Other Specifics
| 3 | |
| Concrete Perimeter | |
| Concrete | |
| Deck, Patio | |
| — | |
| 120 X 154 | |
| — | |
| Full | |
| Vaulted/Cathedral Ceilings, Bar-Wet | |
| Range, Microwave, Dishwasher, Refrigerator, Freezer, Washer, Dryer, Disposal | |
| Not in DB | |
| Sidewalks, Street Lights, Street Paved | |
| — | |
| — | |
| Gas Log, Gas Starter |
Tax History
| Year | Property Taxes |
|---|---|
| 2011 | $17,682 |
| 2021 | $38,037 |
Contact Agent
Nearby Similar Homes
Nearby Sold Comparables
Contact Agent
Listing Provided By
Village Sotheby's International Realty










