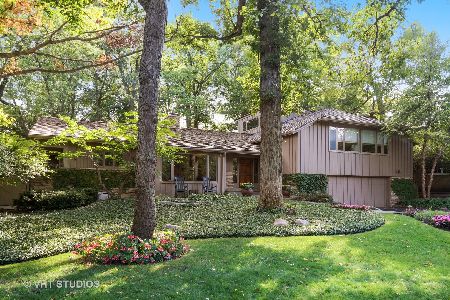929 Marion Avenue, Highland Park, Illinois 60035
$1,100,000
|
Sold
|
|
| Status: | Closed |
| Sqft: | 3,500 |
| Cost/Sqft: | $314 |
| Beds: | 4 |
| Baths: | 4 |
| Year Built: | 1998 |
| Property Taxes: | $23,592 |
| Days On Market: | 1588 |
| Lot Size: | 0,23 |
Description
This 1998 custom-built contemporary 4 bedroom + 1 bedroom in the basement, 3.1 bath was renovated from top to bottom in 2021. Fabulous and flexible open floor plan, tons of natural light and high ceilings throughout makes this home feel incredibly spacious and bright. Completely updated chef's kitchen with brand new high-end stainless steel appliances, quartz counter tops, double ovens, microwave drawer, large island with room for stools and a generous eat-in area with brand new Pella picture windows. First floor laundry/mud room has new washer and dryer and an abundance of storage. Newly refinished natural hardwood floors throughout the first floor. Large master suite with incredible new bathroom has separate deep soaking tub and large shower, double sinks; plus a make-up vanity and separate toilet room and large walk-in closet with built-ins. 3 additional 2nd floor bedrooms and brand new hall bath with double sinks and separate tub and shower. Huge newly finished basement with luxury vinyl plank flooring adds another 1700sf of living space with a 5th bedroom, full bath with spa-like shower, large second family room/rec room, work out room or office and tons of extra storage space. 2 sets of French doors in the family room lead to private, fully-fenced yard and patio with pavers. Just about everything in this house is brand new, including shingled roof (with warranty), flooring throughout, appliances, bathrooms and plumbing fixtures, HVAC + Nest thermostats, hot water heaters, washer and dryer, interior paint, LED lighting throughout and more! Located on one of the most friendly and sought after streets in Braeside, where you can walk to Botanic Gardens and Ravinia Festival, plus have easy access to expressway, train, restaurants and shopping. Broker Owned Interest
Property Specifics
| Single Family | |
| — | |
| Contemporary | |
| 1998 | |
| Full | |
| — | |
| No | |
| 0.23 |
| Lake | |
| — | |
| — / Not Applicable | |
| None | |
| Public | |
| Public Sewer | |
| 11224116 | |
| 16363070410000 |
Nearby Schools
| NAME: | DISTRICT: | DISTANCE: | |
|---|---|---|---|
|
Grade School
Braeside Elementary School |
112 | — | |
|
Middle School
Edgewood Middle School |
112 | Not in DB | |
|
High School
Highland Park High School |
113 | Not in DB | |
Property History
| DATE: | EVENT: | PRICE: | SOURCE: |
|---|---|---|---|
| 6 Aug, 2018 | Under contract | $0 | MRED MLS |
| 27 Jul, 2018 | Listed for sale | $0 | MRED MLS |
| 1 Nov, 2021 | Sold | $1,100,000 | MRED MLS |
| 22 Sep, 2021 | Under contract | $1,099,000 | MRED MLS |
| 20 Sep, 2021 | Listed for sale | $1,099,000 | MRED MLS |





































Room Specifics
Total Bedrooms: 5
Bedrooms Above Ground: 4
Bedrooms Below Ground: 1
Dimensions: —
Floor Type: Carpet
Dimensions: —
Floor Type: Carpet
Dimensions: —
Floor Type: Carpet
Dimensions: —
Floor Type: —
Full Bathrooms: 4
Bathroom Amenities: Separate Shower,Double Sink,Soaking Tub
Bathroom in Basement: 1
Rooms: Great Room,Breakfast Room,Sitting Room,Bedroom 5,Recreation Room,Exercise Room,Storage,Walk In Closet
Basement Description: Finished,Exterior Access,Egress Window,9 ft + pour,Rec/Family Area,Storage Space
Other Specifics
| 2.1 | |
| Concrete Perimeter | |
| Concrete | |
| Patio, Brick Paver Patio, Storms/Screens | |
| Fenced Yard,Landscaped,Wood Fence | |
| 50X200X50X198 | |
| Pull Down Stair,Unfinished | |
| Full | |
| Skylight(s), Hardwood Floors, First Floor Laundry, Walk-In Closet(s), Ceiling - 10 Foot, Open Floorplan, Some Carpeting, Special Millwork, Some Window Treatmnt, Some Wood Floors, Drapes/Blinds, Separate Dining Room | |
| Double Oven, Microwave, Dishwasher, High End Refrigerator, Freezer, Disposal, Stainless Steel Appliance(s), Built-In Oven, Range Hood, Gas Cooktop, Range Hood, Wall Oven | |
| Not in DB | |
| Curbs, Street Paved | |
| — | |
| — | |
| Wood Burning, Gas Starter |
Tax History
| Year | Property Taxes |
|---|---|
| 2021 | $23,592 |
Contact Agent
Nearby Similar Homes
Nearby Sold Comparables
Contact Agent
Listing Provided By
@properties








