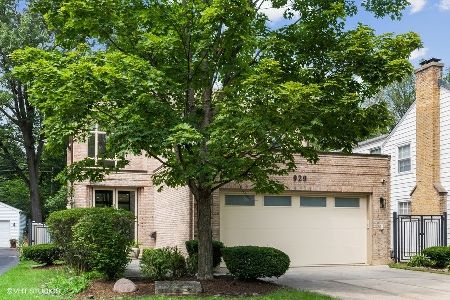912 Stonegate Drive, Highland Park, Illinois 60035
$887,000
|
Sold
|
|
| Status: | Closed |
| Sqft: | 5,340 |
| Cost/Sqft: | $168 |
| Beds: | 5 |
| Baths: | 5 |
| Year Built: | 1965 |
| Property Taxes: | $22,359 |
| Days On Market: | 2077 |
| Lot Size: | 0,42 |
Description
Stunning and spacious Braeside Contemporary! Dramatic main level offers a large foyer which opens up to generous family room with vaulted ceilings, 2-way fireplace and floor to ceiling windows overlooking private wooded yard. Main level also includes spacious dining room, living room and large eat-in white kitchen. Custom glass and steel staircase to bedrooms and private 3rd floor office with custom built-ins and balcony. Amazing master suite includes custom walk-in closet, master bath with double sinks, soaking tub, full steam shower with multiple sprayers, heated floors and electronic shades. Lower level includes, 5th bedroom, full bath, huge custom laundry room and large den with surround sound. Stunning, private yard includes 2 bluestone patios, custom lighting, and outdoor speakers. Many upgrades including partial newer cedar roof, custom cabinetry throughout, all new baths, rift cut white oak floors, bluestone walkway and front porch. Close to Ravinia and Botanic Gardens.
Property Specifics
| Single Family | |
| — | |
| Contemporary | |
| 1965 | |
| Partial | |
| — | |
| No | |
| 0.42 |
| Lake | |
| — | |
| 135 / Annual | |
| Other | |
| Lake Michigan | |
| Public Sewer | |
| 10635681 | |
| 16363070060000 |
Nearby Schools
| NAME: | DISTRICT: | DISTANCE: | |
|---|---|---|---|
|
Grade School
Braeside Elementary School |
112 | — | |
|
Middle School
Edgewood Middle School |
112 | Not in DB | |
|
High School
Highland Park High School |
113 | Not in DB | |
Property History
| DATE: | EVENT: | PRICE: | SOURCE: |
|---|---|---|---|
| 30 Jun, 2020 | Sold | $887,000 | MRED MLS |
| 19 May, 2020 | Under contract | $899,000 | MRED MLS |
| 19 May, 2020 | Listed for sale | $899,000 | MRED MLS |
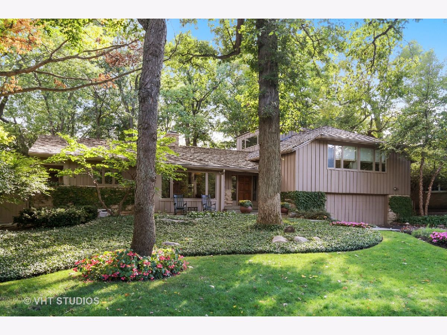
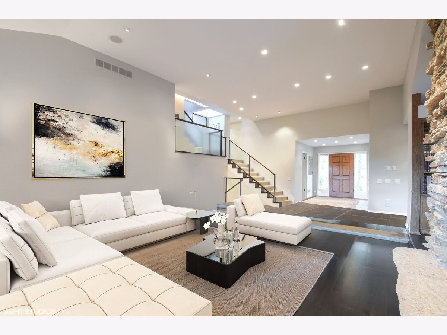
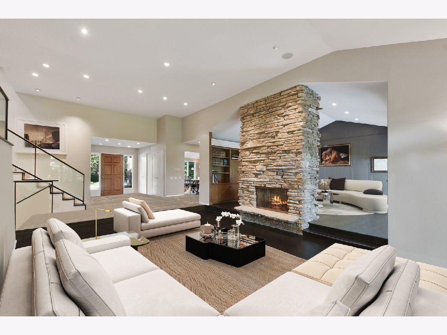
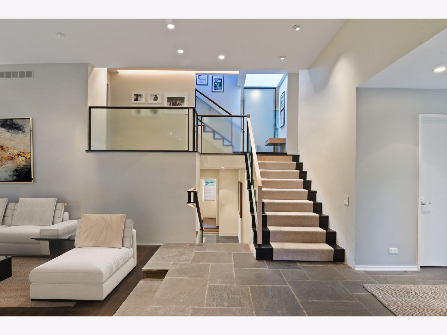
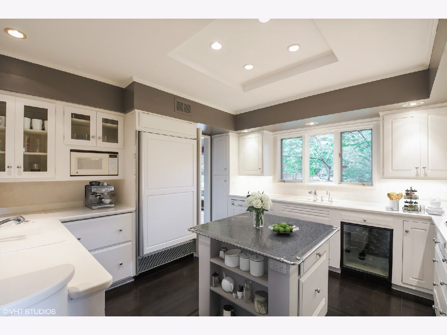
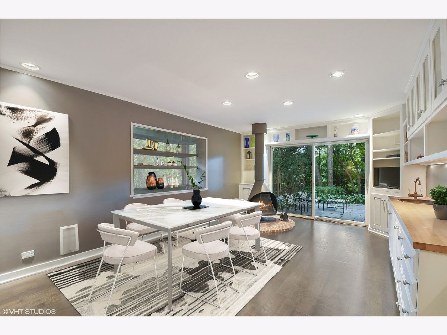
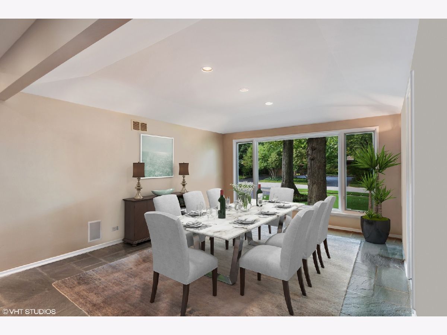
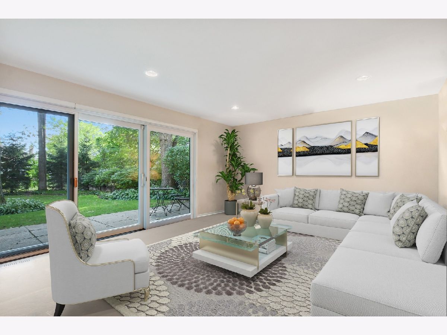
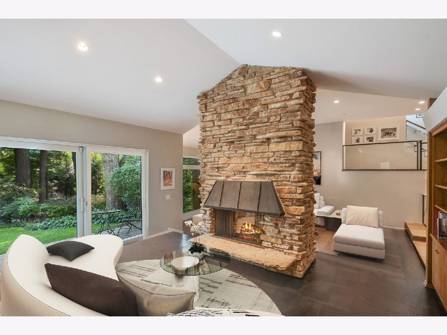
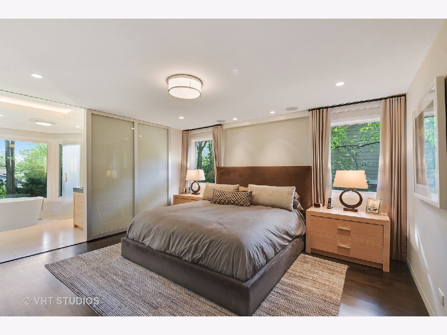
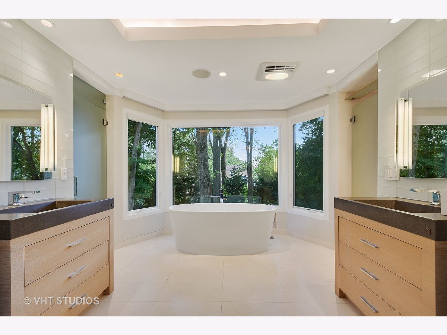
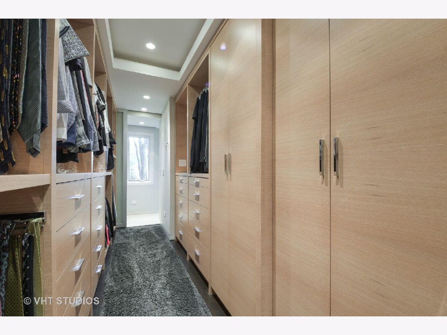
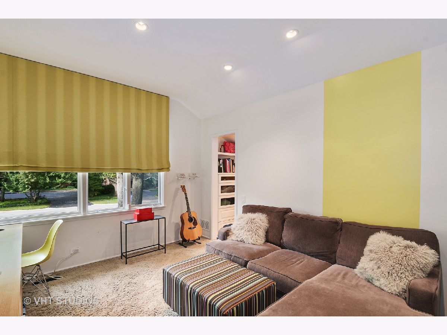
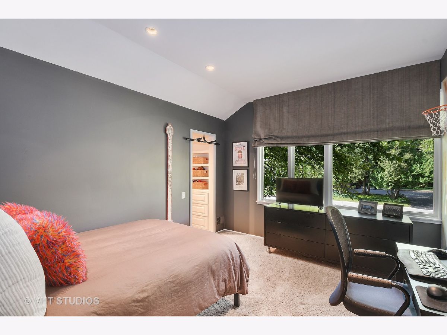
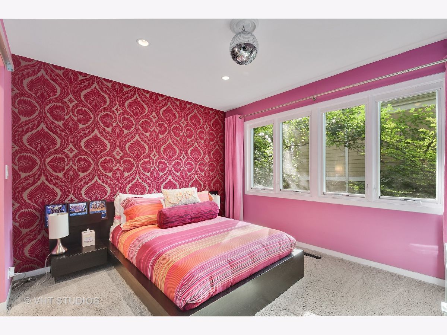
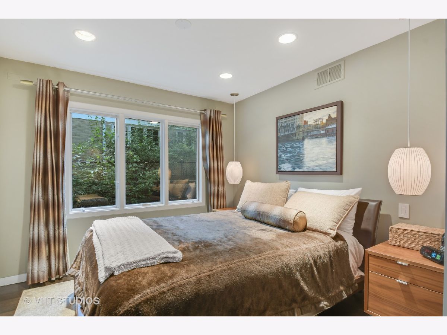
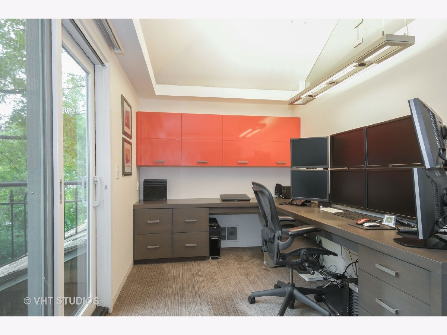
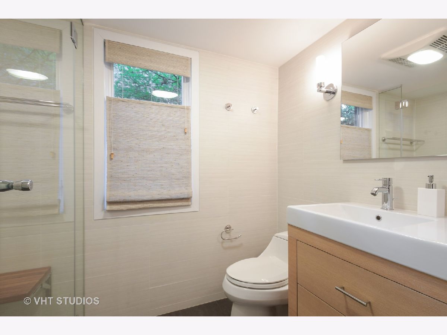
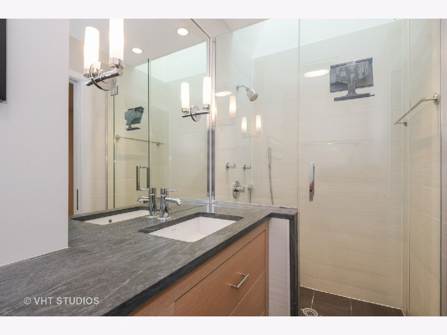
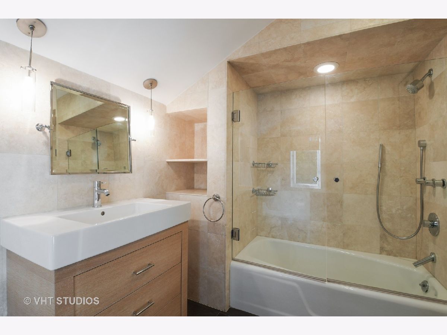
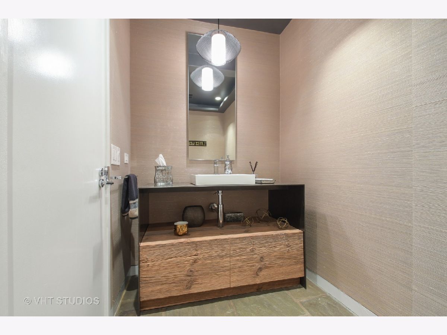
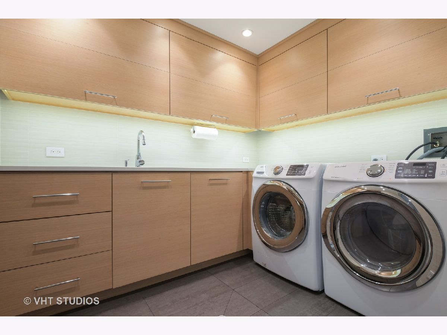
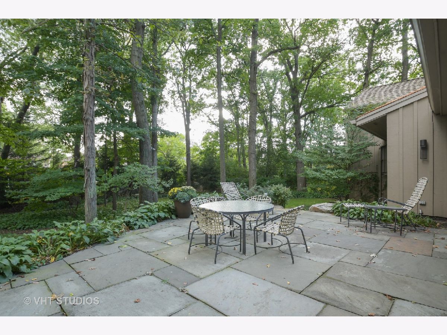
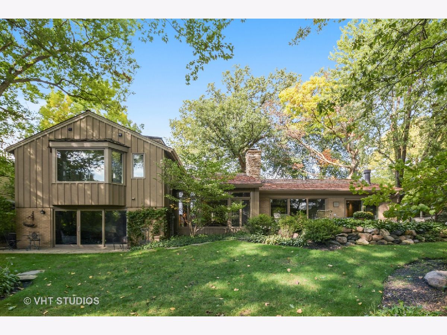
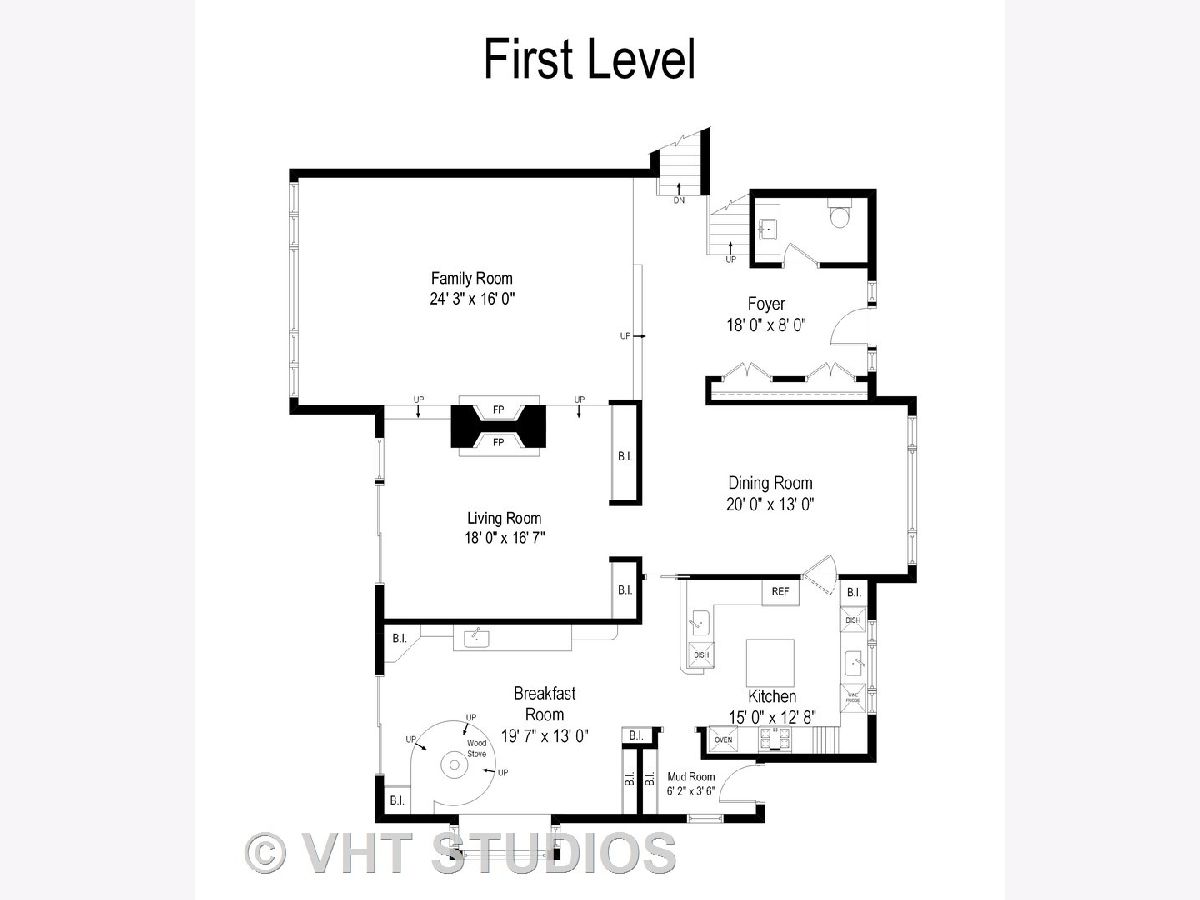
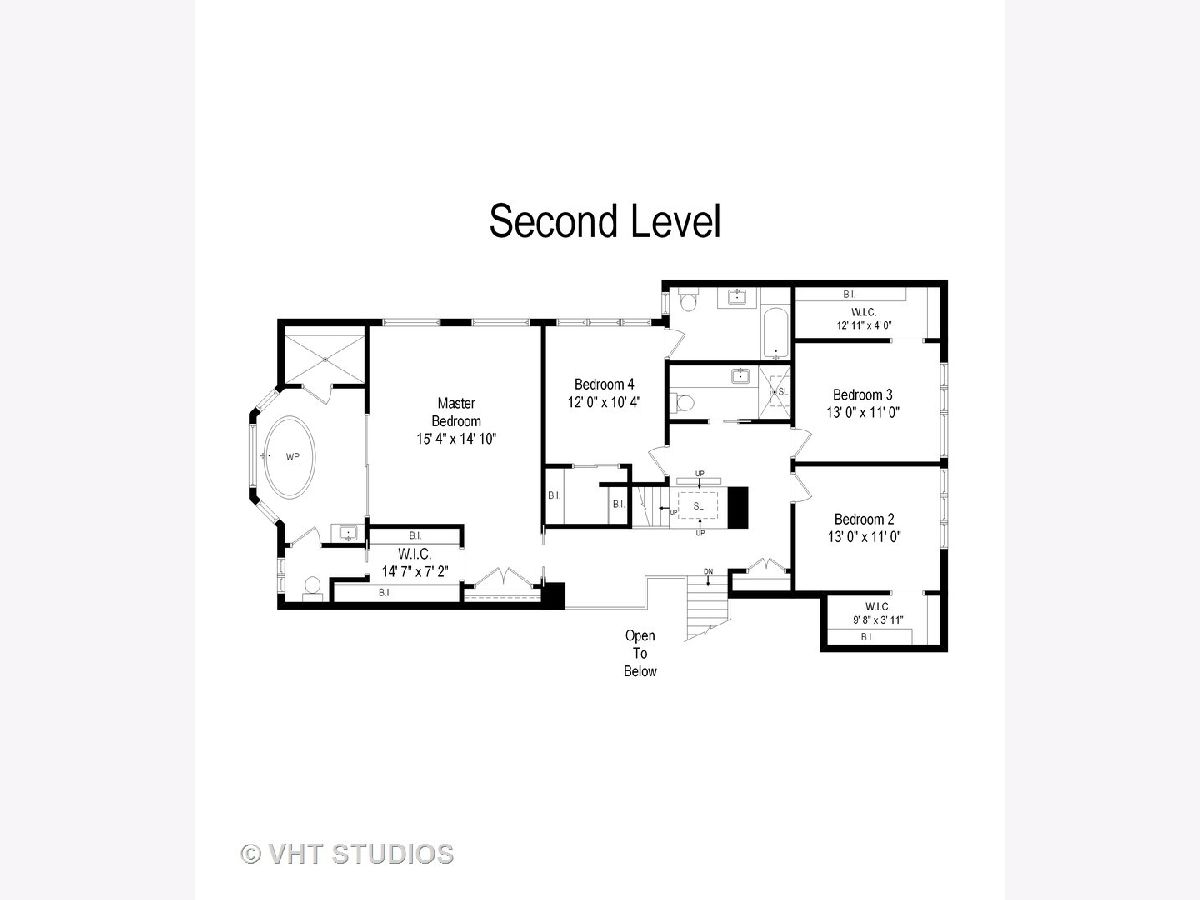
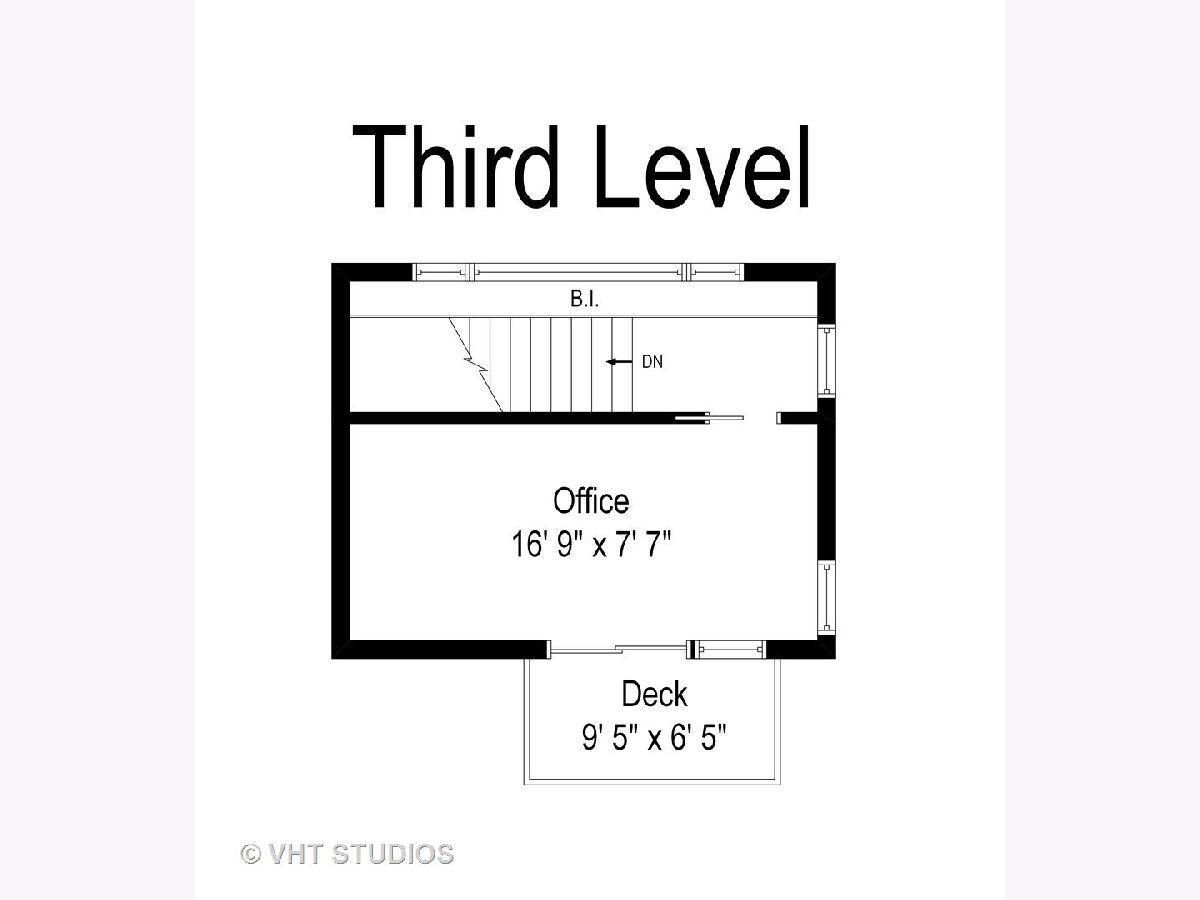
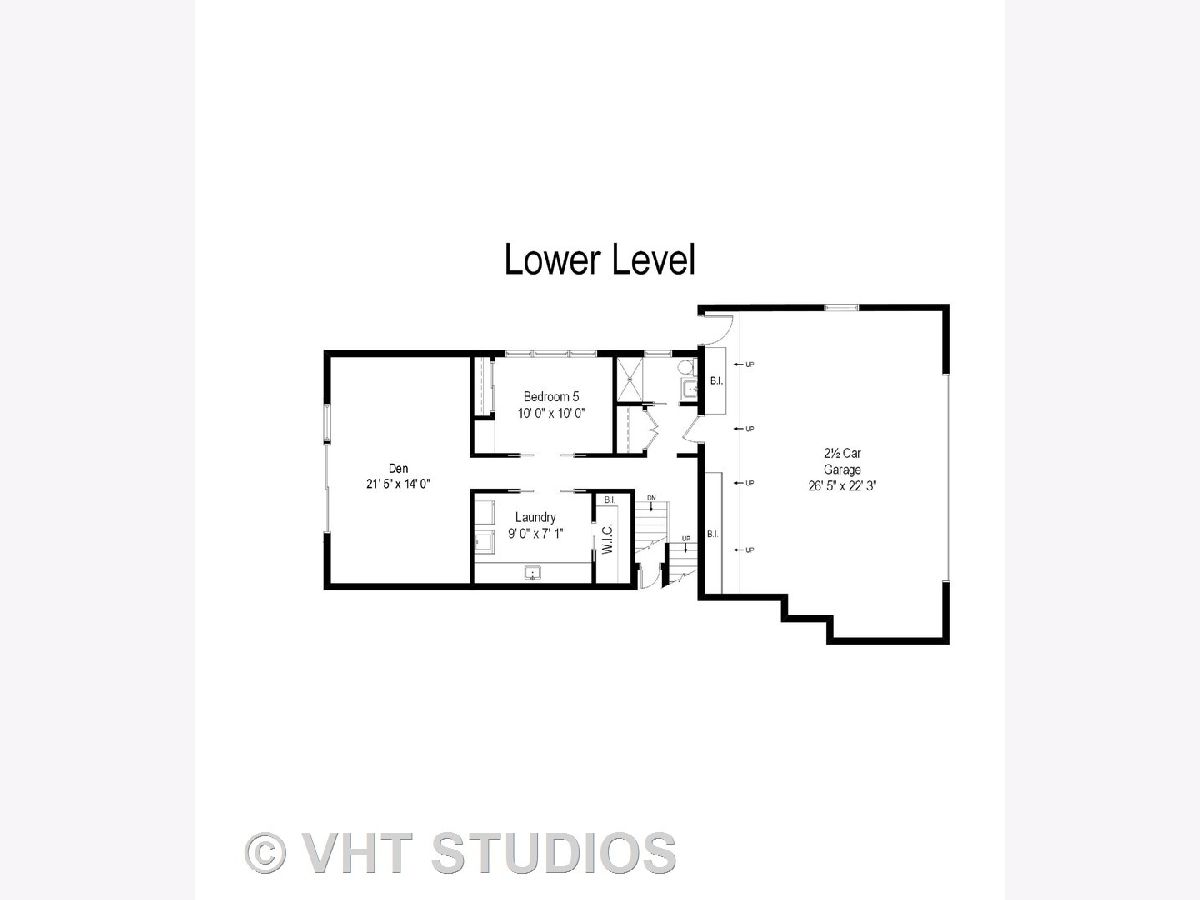
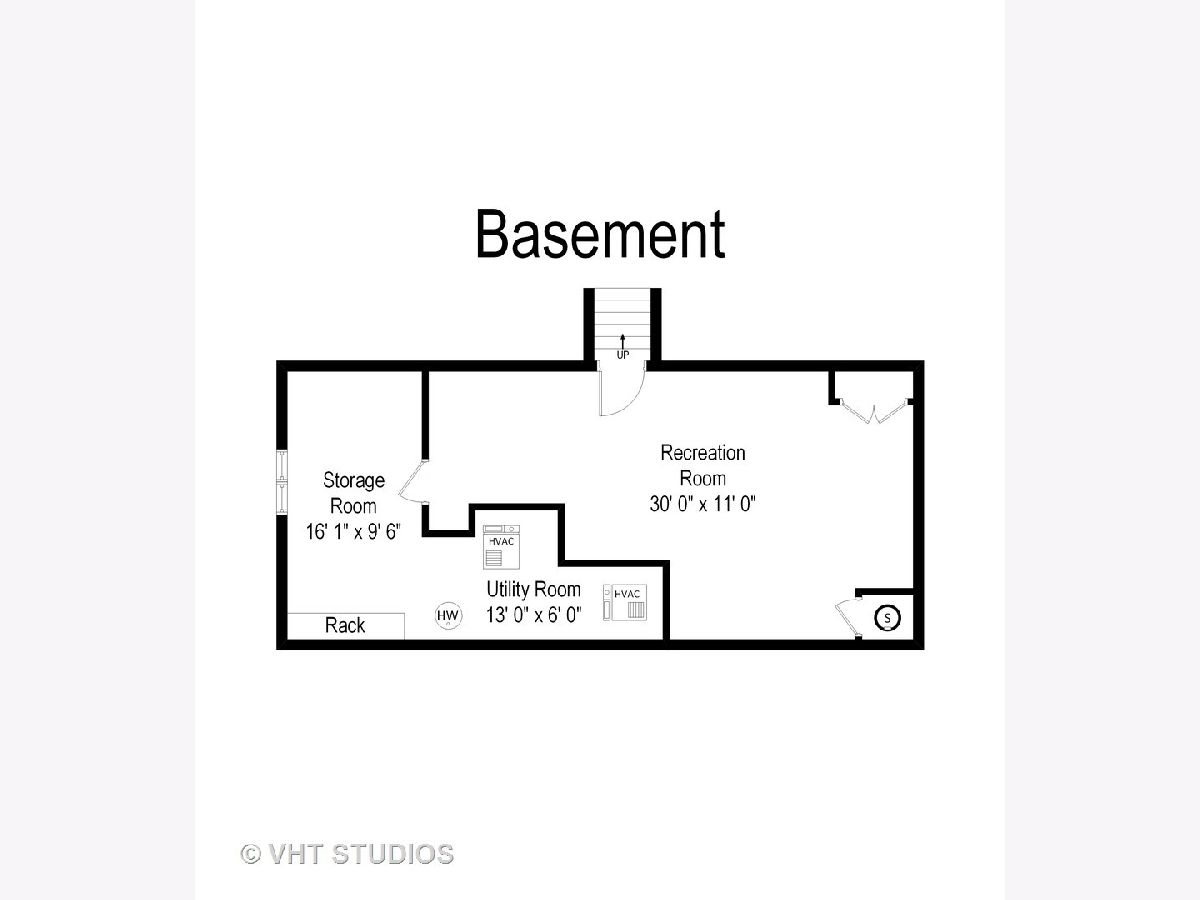
Room Specifics
Total Bedrooms: 5
Bedrooms Above Ground: 5
Bedrooms Below Ground: 0
Dimensions: —
Floor Type: Carpet
Dimensions: —
Floor Type: Carpet
Dimensions: —
Floor Type: Carpet
Dimensions: —
Floor Type: —
Full Bathrooms: 5
Bathroom Amenities: Separate Shower,Steam Shower,Double Sink
Bathroom in Basement: 0
Rooms: Bedroom 5,Breakfast Room,Den,Office,Recreation Room,Foyer,Deck
Basement Description: Partially Finished
Other Specifics
| 2 | |
| Concrete Perimeter | |
| Asphalt | |
| Balcony, Patio | |
| Wooded | |
| 96 X 193 X 94 X189 | |
| — | |
| Full | |
| Hardwood Floors | |
| Double Oven, Microwave, Dishwasher, Refrigerator, Washer, Dryer, Disposal, Cooktop | |
| Not in DB | |
| Curbs, Sidewalks, Street Lights, Street Paved | |
| — | |
| — | |
| Double Sided |
Tax History
| Year | Property Taxes |
|---|---|
| 2020 | $22,359 |
Contact Agent
Nearby Similar Homes
Nearby Sold Comparables
Contact Agent
Listing Provided By
@properties






