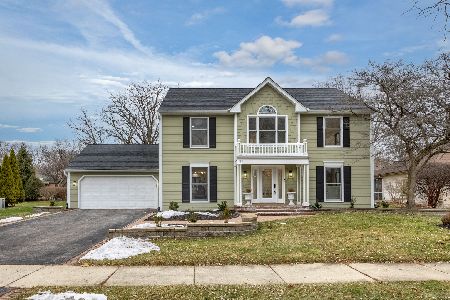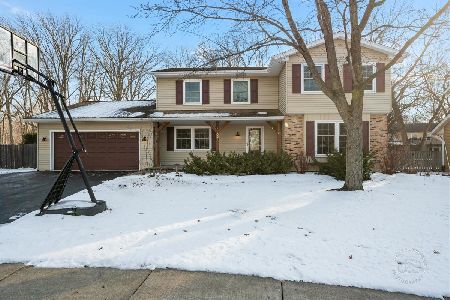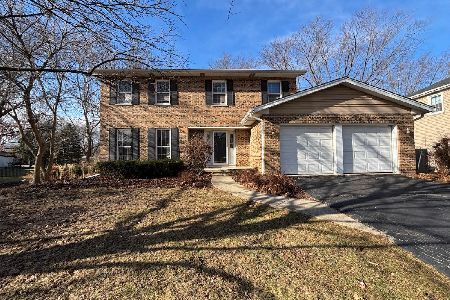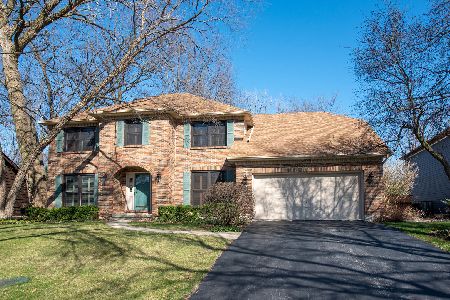929 Monticello Drive, Naperville, Illinois 60563
$448,500
|
Sold
|
|
| Status: | Closed |
| Sqft: | 2,590 |
| Cost/Sqft: | $181 |
| Beds: | 4 |
| Baths: | 3 |
| Year Built: | 1983 |
| Property Taxes: | $10,241 |
| Days On Market: | 2832 |
| Lot Size: | 0,31 |
Description
Delightfully unique in Columbia Estates of North Naperville! Lives like a one story ranch with (the choice of) a 1st floor master and two other main level BRS. OR utilize the expansive 4th BR on the 2nd level as you MBR with luxurious remodeled bath & huge walk-in closet. All 3 FULL baths have been redone (2 on the main level) with high end fixtures. Open floor plan with dramatic vaulted ceilings (17' in the LR & 12' in the FR) a great room effect with the kitchen open to the family room. Gas fireplace, red oak 5" plank hardwood floors stained a warm chestnut brown, versatile room uses & a custom screened in porch & new roof-help set this home apart. Lovely backyard gardens, full irrigation system, expansive Trex deck and just 1 block to the neighborhood park. The train is a few blocks away and DT Naperville less than 1 mile. Outstanding 203 Schools offer school bus service & I-88 is less than 5 minutes from your door. An outstanding value!
Property Specifics
| Single Family | |
| — | |
| — | |
| 1983 | |
| Partial | |
| — | |
| No | |
| 0.31 |
| Du Page | |
| Columbia Estates | |
| 0 / Not Applicable | |
| None | |
| Lake Michigan | |
| Public Sewer | |
| 09930374 | |
| 0818218007 |
Nearby Schools
| NAME: | DISTRICT: | DISTANCE: | |
|---|---|---|---|
|
Grade School
Beebe Elementary School |
203 | — | |
|
Middle School
Jefferson Junior High School |
203 | Not in DB | |
|
High School
Naperville North High School |
203 | Not in DB | |
Property History
| DATE: | EVENT: | PRICE: | SOURCE: |
|---|---|---|---|
| 30 May, 2018 | Sold | $448,500 | MRED MLS |
| 3 May, 2018 | Under contract | $469,900 | MRED MLS |
| 27 Apr, 2018 | Listed for sale | $469,900 | MRED MLS |
Room Specifics
Total Bedrooms: 4
Bedrooms Above Ground: 4
Bedrooms Below Ground: 0
Dimensions: —
Floor Type: Carpet
Dimensions: —
Floor Type: Carpet
Dimensions: —
Floor Type: Carpet
Full Bathrooms: 3
Bathroom Amenities: Whirlpool,Separate Shower,Double Sink
Bathroom in Basement: 0
Rooms: Screened Porch
Basement Description: Unfinished
Other Specifics
| 2 | |
| Concrete Perimeter | |
| Concrete | |
| Deck, Porch, Porch Screened | |
| Corner Lot,Landscaped,Wooded | |
| 100X135 | |
| Dormer | |
| Full | |
| Vaulted/Cathedral Ceilings, Hardwood Floors, First Floor Bedroom, First Floor Laundry, First Floor Full Bath | |
| Range, Microwave, Dishwasher, Refrigerator, Washer, Dryer, Disposal, Stainless Steel Appliance(s) | |
| Not in DB | |
| — | |
| — | |
| — | |
| Gas Log, Gas Starter |
Tax History
| Year | Property Taxes |
|---|---|
| 2018 | $10,241 |
Contact Agent
Nearby Similar Homes
Nearby Sold Comparables
Contact Agent
Listing Provided By
Baird & Warner










