929 Seneca Road, Wilmette, Illinois 60091
$975,000
|
Sold
|
|
| Status: | Closed |
| Sqft: | 2,846 |
| Cost/Sqft: | $330 |
| Beds: | 3 |
| Baths: | 3 |
| Year Built: | 1954 |
| Property Taxes: | $10,714 |
| Days On Market: | 1620 |
| Lot Size: | 0,31 |
Description
This is the home you have been waiting for...Impeccable, well-maintained home in coveted Indian Hill Estates. Versatile floor plan with first floor Primary suite & second bedroom, newer kitchen and breakfast area leading to gorgeous patio for entertaining, grilling and relaxing on the oversized lot. Large living room & dining room span the length of the house, allowing for natural light from every angle. Spacious family room has private patio that leads to the irrigated flower beds and yard. The second floor features the third bedroom which is tucked away from the rest of the house. Perfection continues in the bright basement with spacious recreation area, separate laundry room with tons of cabinets and large storage room & workshop. Stunning perennial gardens. Attached two car heated garage. Walk to Harper Elementary School, Highcrest Middle School & Thornwood Park. A special home, not to be missed!
Property Specifics
| Single Family | |
| — | |
| — | |
| 1954 | |
| Full | |
| — | |
| No | |
| 0.31 |
| Cook | |
| — | |
| — / Not Applicable | |
| None | |
| Lake Michigan | |
| Public Sewer | |
| 11186740 | |
| 05294210170000 |
Nearby Schools
| NAME: | DISTRICT: | DISTANCE: | |
|---|---|---|---|
|
Grade School
Harper Elementary School |
39 | — | |
|
Middle School
Wilmette Junior High School |
39 | Not in DB | |
|
High School
New Trier Twp H.s. Northfield/wi |
203 | Not in DB | |
|
Alternate Junior High School
Highcrest Middle School |
— | Not in DB | |
Property History
| DATE: | EVENT: | PRICE: | SOURCE: |
|---|---|---|---|
| 30 Sep, 2021 | Sold | $975,000 | MRED MLS |
| 16 Aug, 2021 | Under contract | $939,000 | MRED MLS |
| 11 Aug, 2021 | Listed for sale | $939,000 | MRED MLS |
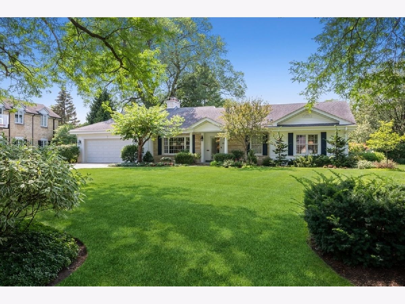
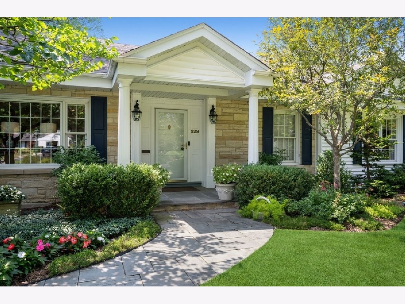
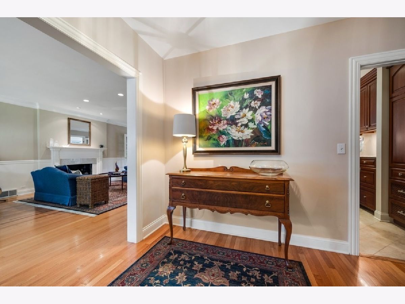
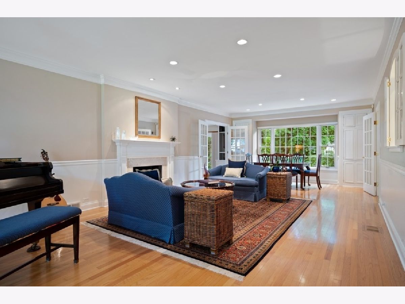
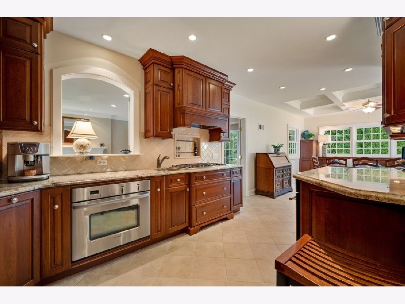
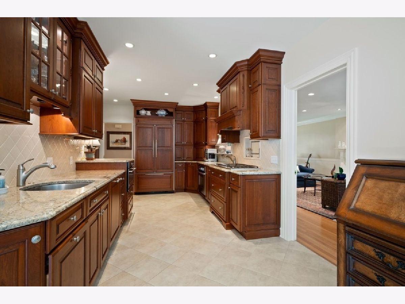
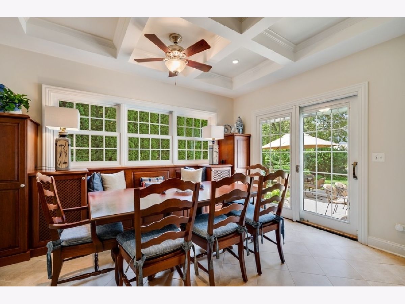
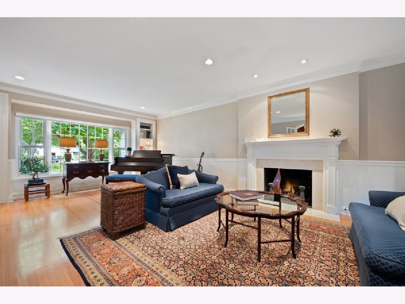
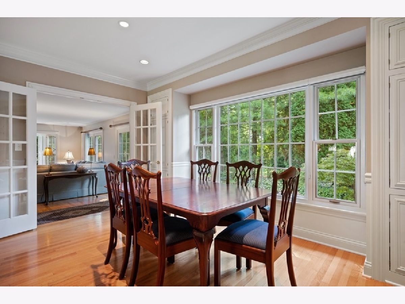
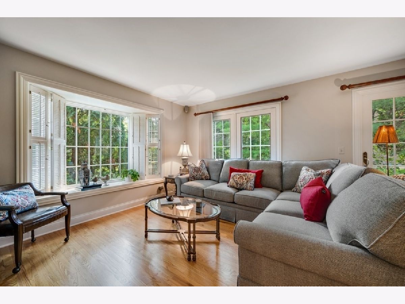
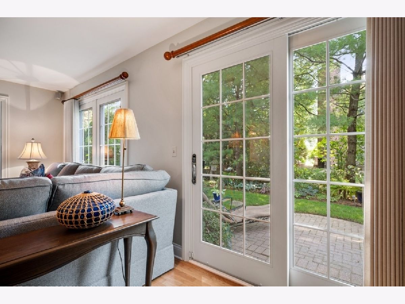
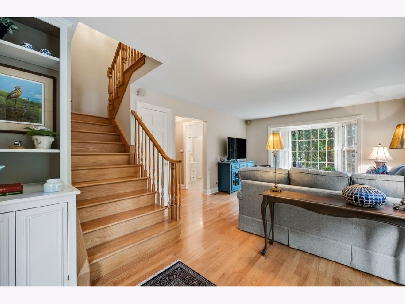
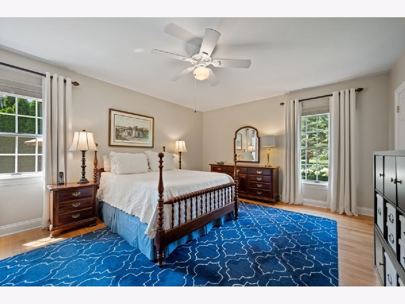
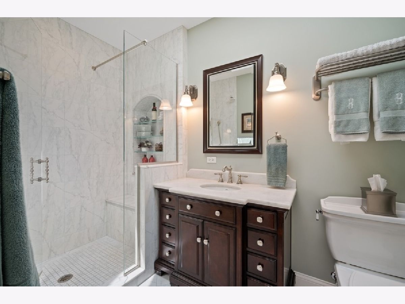
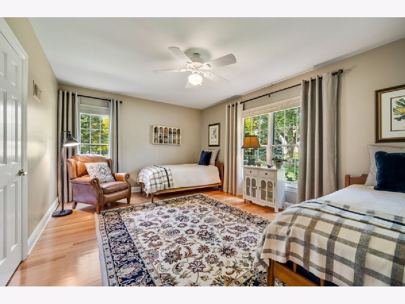
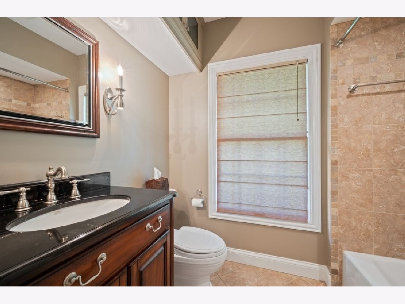
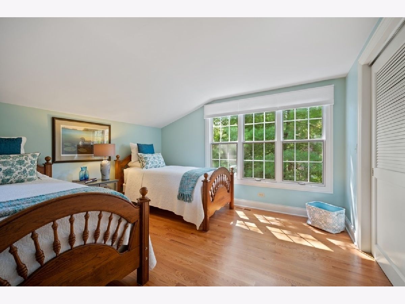
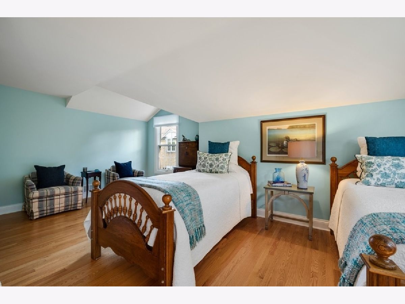
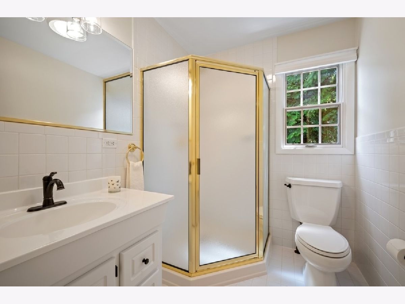
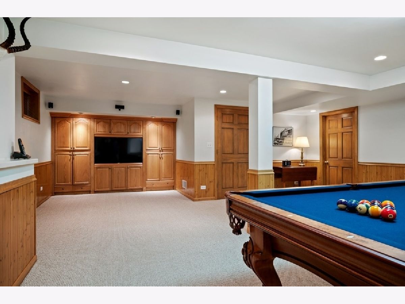
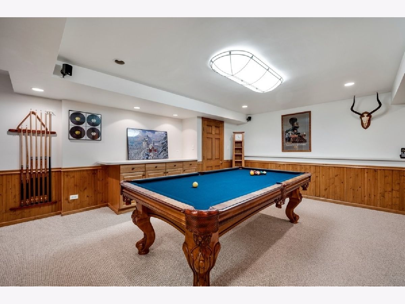
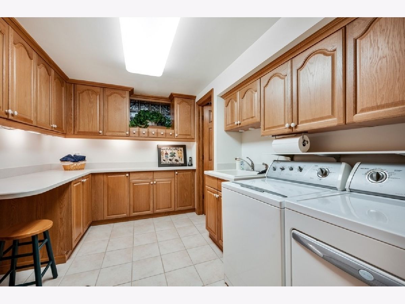
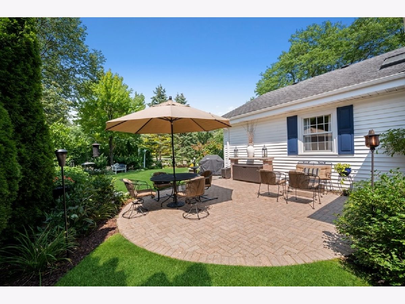
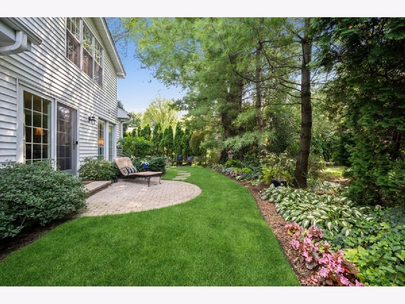
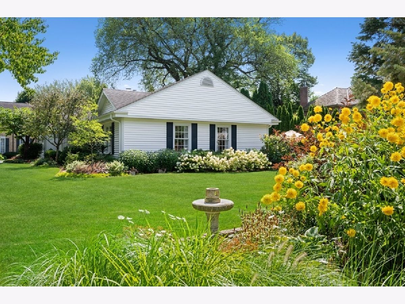
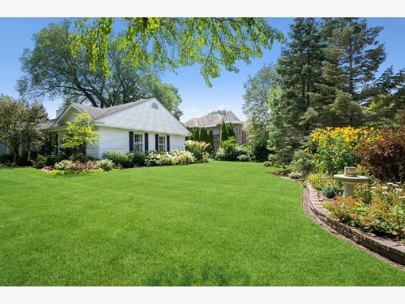
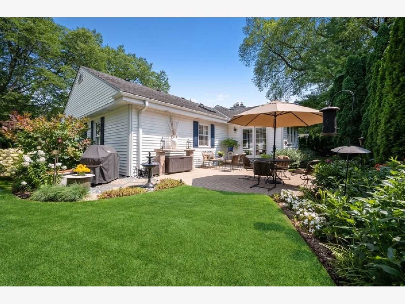
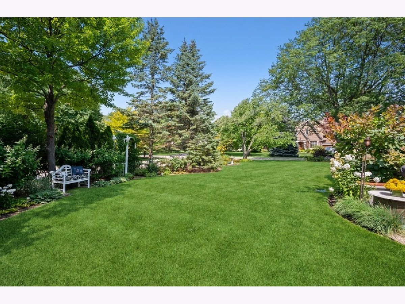
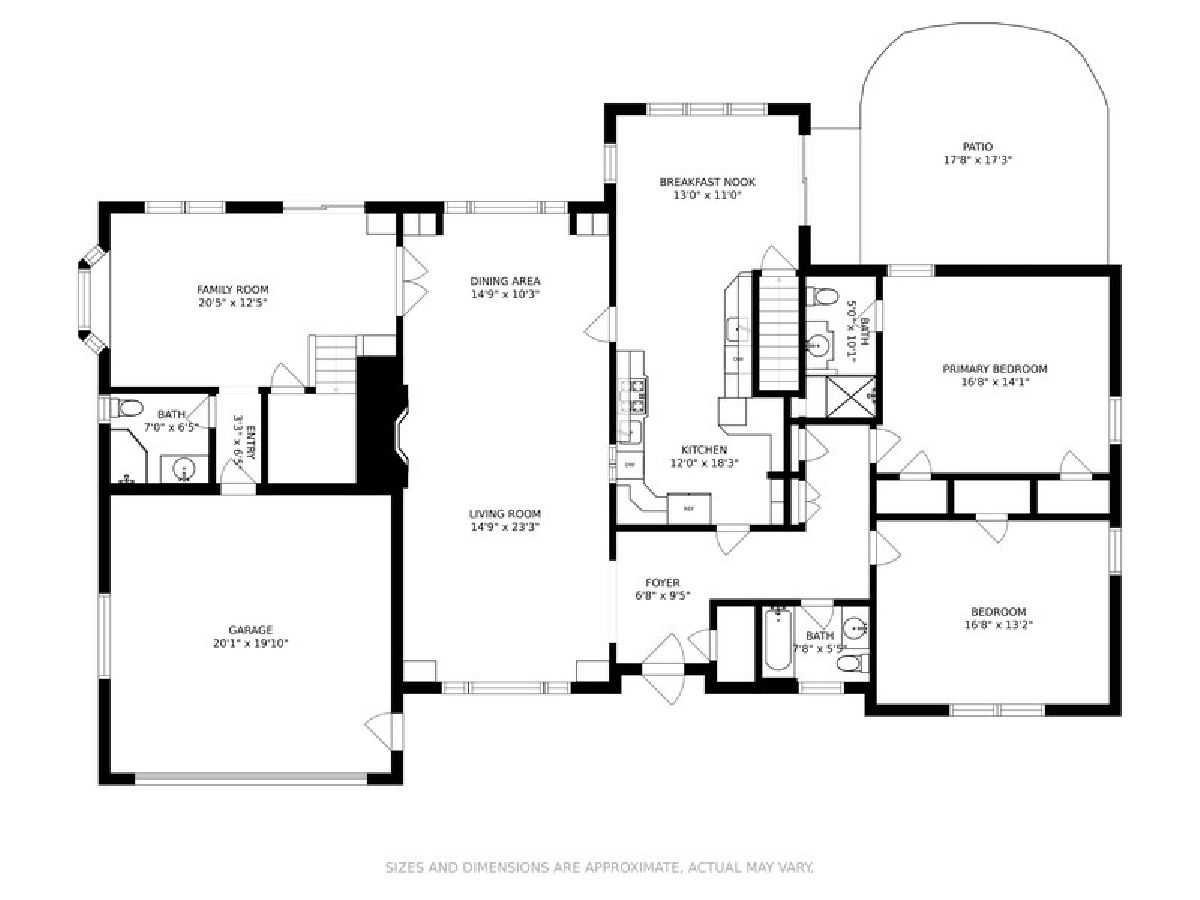
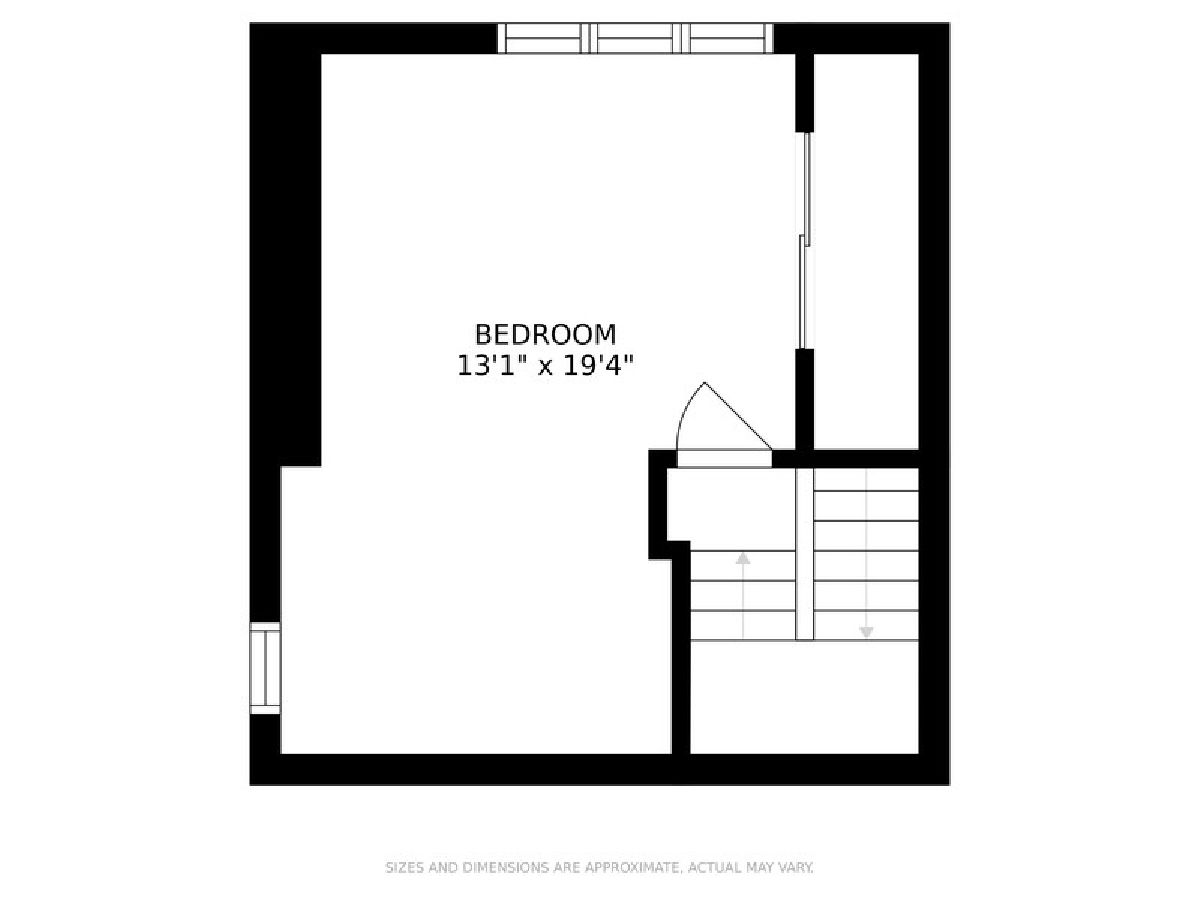
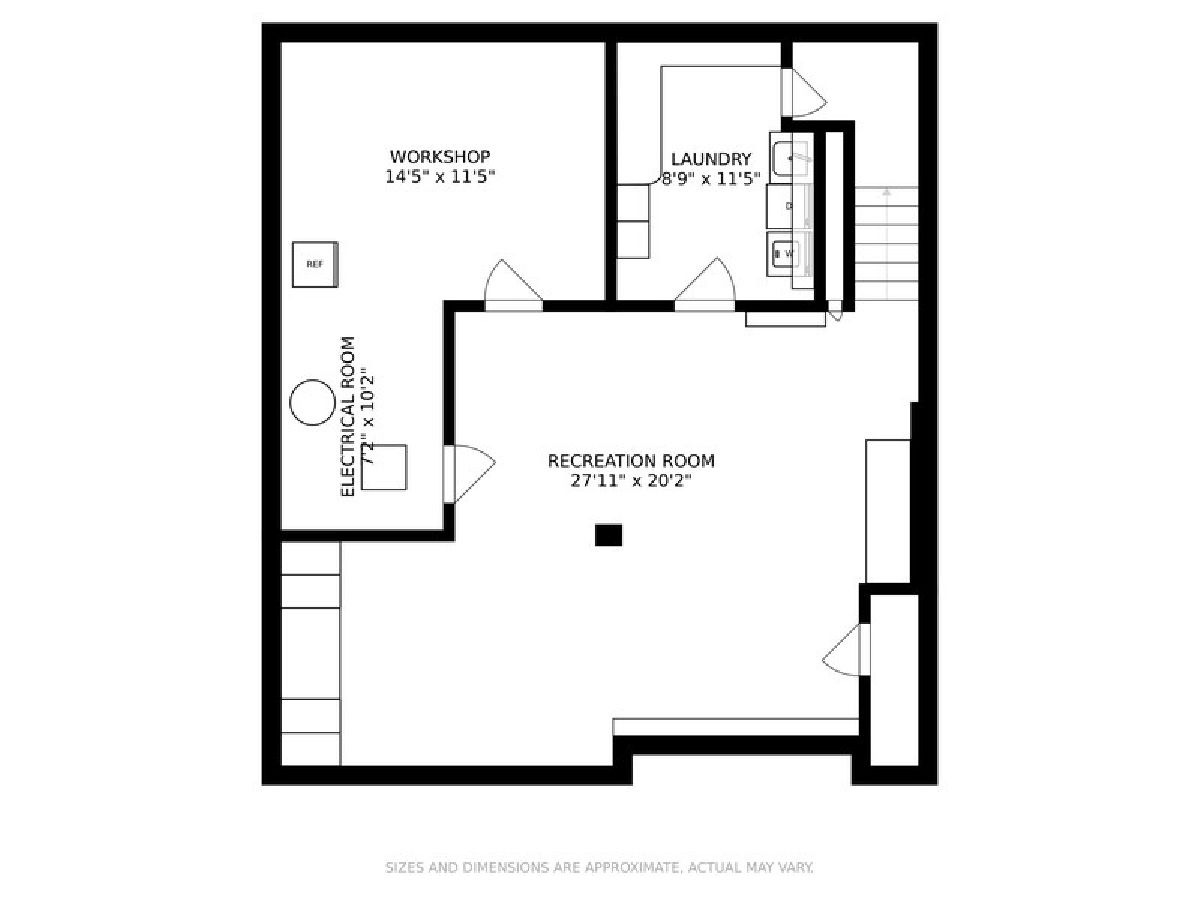
Room Specifics
Total Bedrooms: 3
Bedrooms Above Ground: 3
Bedrooms Below Ground: 0
Dimensions: —
Floor Type: Hardwood
Dimensions: —
Floor Type: Hardwood
Full Bathrooms: 3
Bathroom Amenities: —
Bathroom in Basement: 0
Rooms: Breakfast Room,Recreation Room
Basement Description: Finished
Other Specifics
| 2 | |
| — | |
| — | |
| Patio | |
| Corner Lot | |
| 111X123X54X55X110 | |
| — | |
| Full | |
| First Floor Bedroom, First Floor Full Bath, Walk-In Closet(s) | |
| — | |
| Not in DB | |
| — | |
| — | |
| — | |
| — |
Tax History
| Year | Property Taxes |
|---|---|
| 2021 | $10,714 |
Contact Agent
Nearby Similar Homes
Nearby Sold Comparables
Contact Agent
Listing Provided By
@properties






