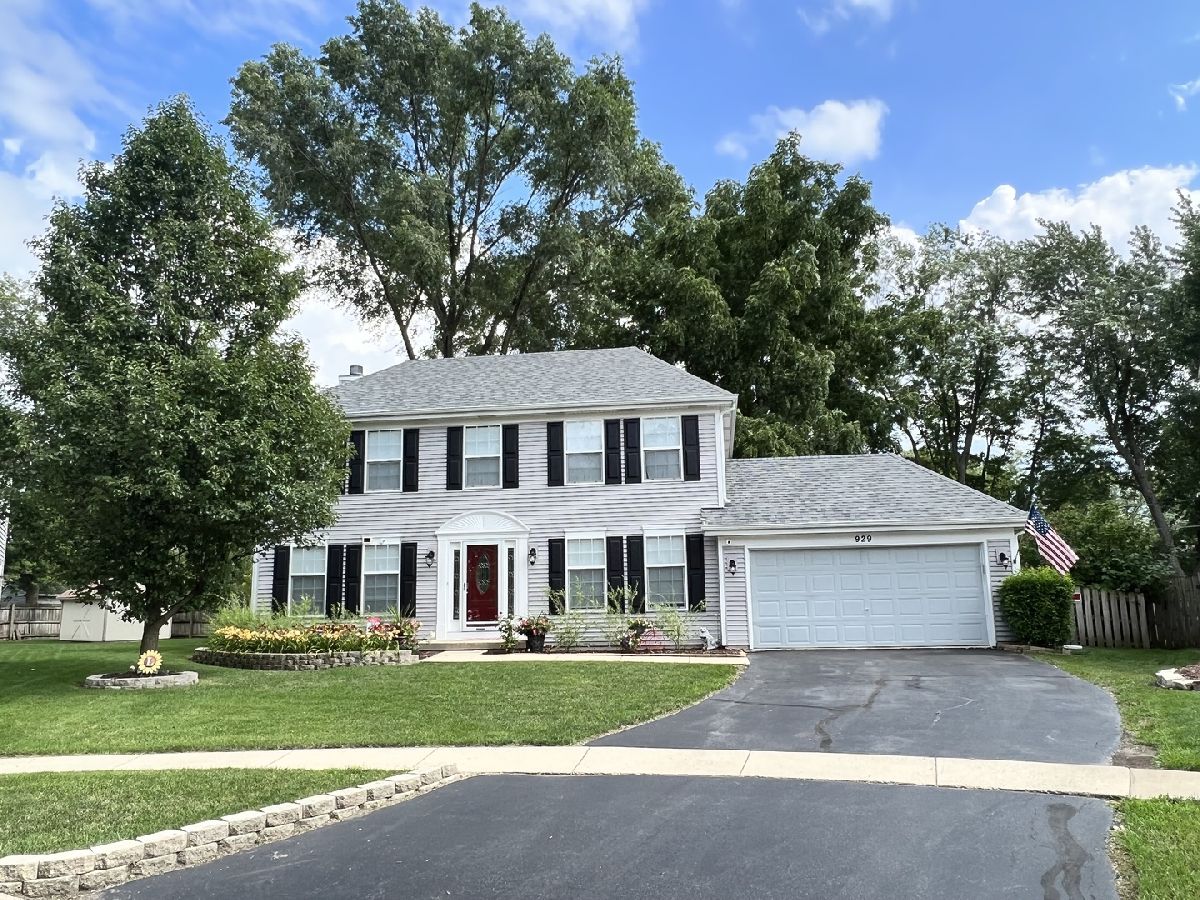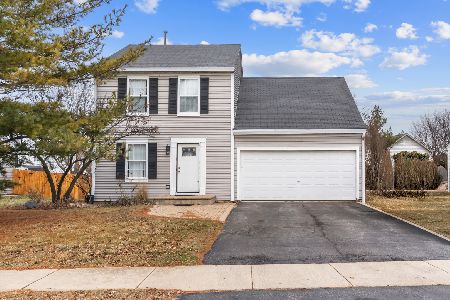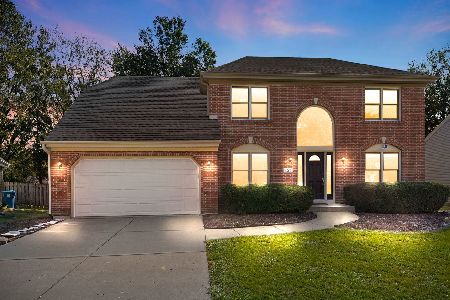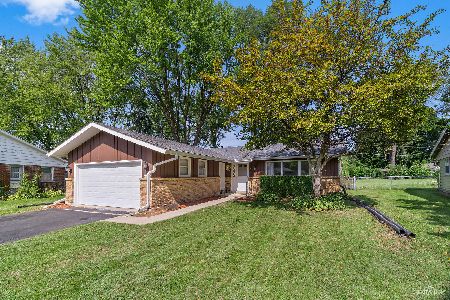929 Wellington Circle, Aurora, Illinois 60506
$357,900
|
Sold
|
|
| Status: | Closed |
| Sqft: | 1,982 |
| Cost/Sqft: | $182 |
| Beds: | 4 |
| Baths: | 3 |
| Year Built: | 2002 |
| Property Taxes: | $7,461 |
| Days On Market: | 891 |
| Lot Size: | 0,24 |
Description
4BR/2.5BA home in Kensington Lakes backing to trees at the end of a cul-de-sac. Formal living and dining rooms are separate. Family room with fireplace is open to updated kitchen with island and table area plus all stainless steel appliances remain. New Granite Counters in Kitchen plus has a pantry closet. Full FINISHED basement. 4 nice sized upstairs bedrooms with 2 full baths. Private MBR bath. NEW roof, siding and gutters in 2022. NEW Furnace/CAC in past 3Yrs. Fenced backyard with Huge concrete patio and new shed for storage. 2 car attached garage. Exterior security cameras not included. Washer/Dryer stays and has hookups on 1st floor and bsmt. 1982 sq. ft on large culdesac lot. Hall Elementary, Jefferson JH and Aurora West HS.
Property Specifics
| Single Family | |
| — | |
| — | |
| 2002 | |
| — | |
| — | |
| No | |
| 0.24 |
| Kane | |
| Kensington Lakes | |
| 275 / Annual | |
| — | |
| — | |
| — | |
| 11867417 | |
| 1517178026 |
Nearby Schools
| NAME: | DISTRICT: | DISTANCE: | |
|---|---|---|---|
|
Grade School
Hall Elementary School |
129 | — | |
|
Middle School
Jefferson Middle School |
129 | Not in DB | |
|
High School
West Aurora High School |
129 | Not in DB | |
Property History
| DATE: | EVENT: | PRICE: | SOURCE: |
|---|---|---|---|
| 26 Jul, 2013 | Sold | $190,000 | MRED MLS |
| 6 Jun, 2013 | Under contract | $179,900 | MRED MLS |
| 22 May, 2013 | Listed for sale | $179,900 | MRED MLS |
| 29 Jun, 2016 | Sold | $220,000 | MRED MLS |
| 12 May, 2016 | Under contract | $224,900 | MRED MLS |
| 25 Apr, 2016 | Listed for sale | $224,900 | MRED MLS |
| 5 Oct, 2023 | Sold | $357,900 | MRED MLS |
| 9 Sep, 2023 | Under contract | $359,900 | MRED MLS |
| 23 Aug, 2023 | Listed for sale | $359,900 | MRED MLS |

Room Specifics
Total Bedrooms: 4
Bedrooms Above Ground: 4
Bedrooms Below Ground: 0
Dimensions: —
Floor Type: —
Dimensions: —
Floor Type: —
Dimensions: —
Floor Type: —
Full Bathrooms: 3
Bathroom Amenities: —
Bathroom in Basement: 0
Rooms: —
Basement Description: Finished
Other Specifics
| 2 | |
| — | |
| Asphalt | |
| — | |
| — | |
| 38X104X107X106 | |
| Full,Unfinished | |
| — | |
| — | |
| — | |
| Not in DB | |
| — | |
| — | |
| — | |
| — |
Tax History
| Year | Property Taxes |
|---|---|
| 2013 | $6,662 |
| 2016 | $6,848 |
| 2023 | $7,461 |
Contact Agent
Nearby Similar Homes
Nearby Sold Comparables
Contact Agent
Listing Provided By
RE/MAX of Naperville









