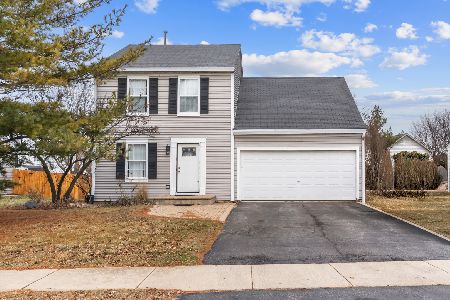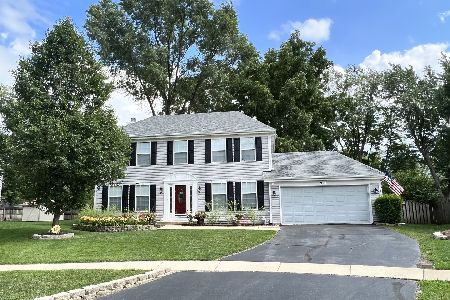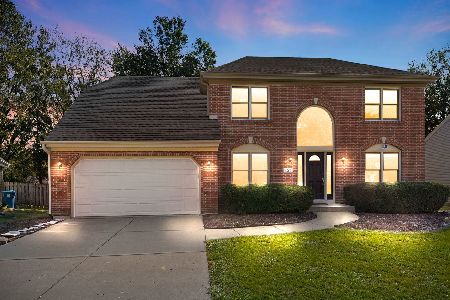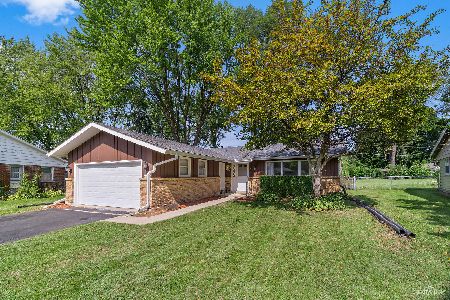929 Wellington Circle, Aurora, Illinois 60506
$220,000
|
Sold
|
|
| Status: | Closed |
| Sqft: | 1,982 |
| Cost/Sqft: | $113 |
| Beds: | 4 |
| Baths: | 3 |
| Year Built: | 2002 |
| Property Taxes: | $6,848 |
| Days On Market: | 3567 |
| Lot Size: | 0,24 |
Description
4BR/2.5BA home in Kensington Lakes backing to trees at the end of a cul-de-sac. Formal living and dining rooms are separate. Family room with fireplace is open to kitchen with island and table area plus all stainless steel appliances remain. Kitchen has a pantry closet. Full unfinished basement. 4 nice sized upstairs bedrooms with 2 full baths. Private MBR bath. Fenced backyard with wood deck. 2 car attached garage.
Property Specifics
| Single Family | |
| — | |
| — | |
| 2002 | |
| Full | |
| — | |
| No | |
| 0.24 |
| Kane | |
| Kensington Lakes | |
| 230 / Annual | |
| None | |
| Public | |
| Public Sewer | |
| 09205779 | |
| 1517178026 |
Nearby Schools
| NAME: | DISTRICT: | DISTANCE: | |
|---|---|---|---|
|
Grade School
Hall Elementary School |
129 | — | |
|
Middle School
Jefferson Middle School |
129 | Not in DB | |
|
High School
West Aurora High School |
129 | Not in DB | |
Property History
| DATE: | EVENT: | PRICE: | SOURCE: |
|---|---|---|---|
| 26 Jul, 2013 | Sold | $190,000 | MRED MLS |
| 6 Jun, 2013 | Under contract | $179,900 | MRED MLS |
| 22 May, 2013 | Listed for sale | $179,900 | MRED MLS |
| 29 Jun, 2016 | Sold | $220,000 | MRED MLS |
| 12 May, 2016 | Under contract | $224,900 | MRED MLS |
| 25 Apr, 2016 | Listed for sale | $224,900 | MRED MLS |
| 5 Oct, 2023 | Sold | $357,900 | MRED MLS |
| 9 Sep, 2023 | Under contract | $359,900 | MRED MLS |
| 23 Aug, 2023 | Listed for sale | $359,900 | MRED MLS |
Room Specifics
Total Bedrooms: 4
Bedrooms Above Ground: 4
Bedrooms Below Ground: 0
Dimensions: —
Floor Type: Carpet
Dimensions: —
Floor Type: Carpet
Dimensions: —
Floor Type: Carpet
Full Bathrooms: 3
Bathroom Amenities: —
Bathroom in Basement: 0
Rooms: No additional rooms
Basement Description: Unfinished
Other Specifics
| 2 | |
| Concrete Perimeter | |
| Asphalt | |
| Deck | |
| Cul-De-Sac,Fenced Yard | |
| 38.29X104.21X107.06X105.74 | |
| — | |
| Full | |
| — | |
| Range, Microwave, Dishwasher, Refrigerator, Disposal, Stainless Steel Appliance(s) | |
| Not in DB | |
| — | |
| — | |
| — | |
| Gas Starter |
Tax History
| Year | Property Taxes |
|---|---|
| 2013 | $6,662 |
| 2016 | $6,848 |
| 2023 | $7,461 |
Contact Agent
Nearby Similar Homes
Nearby Sold Comparables
Contact Agent
Listing Provided By
RE/MAX Excels










