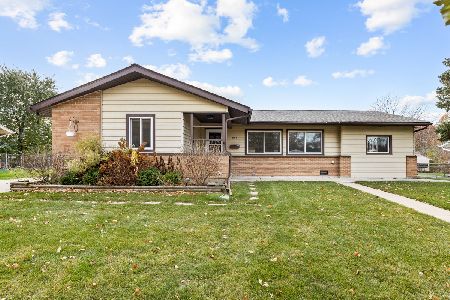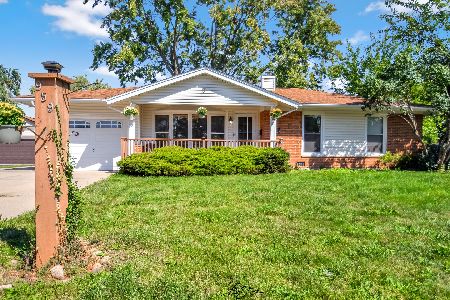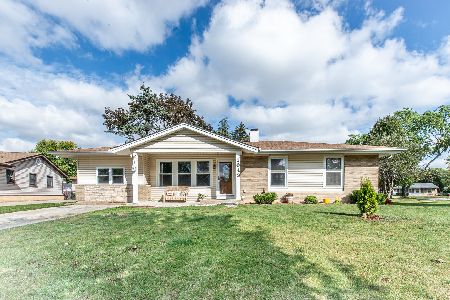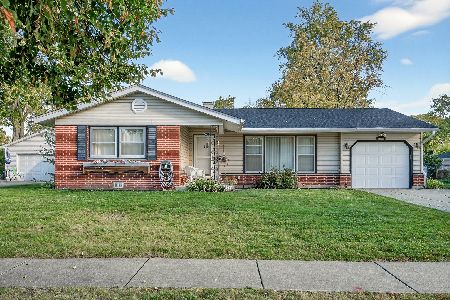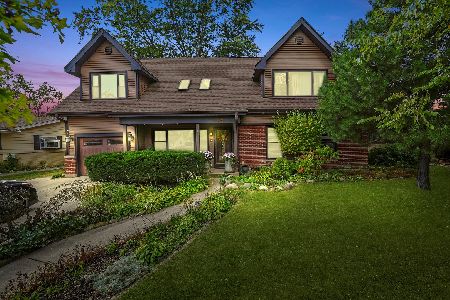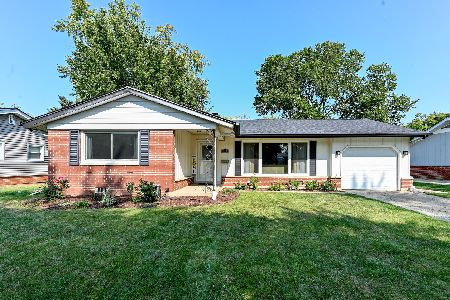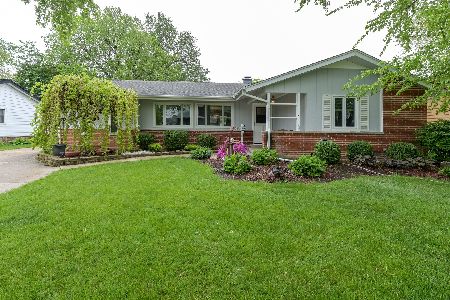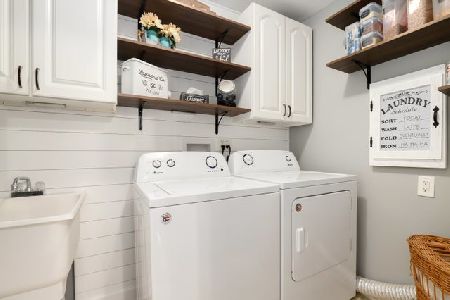929 Wilshire Avenue, Elk Grove Village, Illinois 60007
$275,000
|
Sold
|
|
| Status: | Closed |
| Sqft: | 1,310 |
| Cost/Sqft: | $217 |
| Beds: | 3 |
| Baths: | 2 |
| Year Built: | 1961 |
| Property Taxes: | $5,290 |
| Days On Market: | 2654 |
| Lot Size: | 0,18 |
Description
Kitchen and baths beautifully rehabbed in 2015 and since then the owner owner replaced the front window and replaced the roof. Enjoy the island in the kitchen with Starmark cherry cabinets, exotic granite counter tops, and custom glass back splash. Bamboo floor, too. New stainless steel appliances. Baths have custom tile work. Newer furnace and central air and brand new water heater. New washer & dryer. Neutral paint color. New front and back doors with stain glass. Large patio with shed. Nice fenced backyard. Easy walk to schools, parks, and Rainbow Falls water park. In district to award winning Elk Grove High School.
Property Specifics
| Single Family | |
| — | |
| Ranch | |
| 1961 | |
| None | |
| — | |
| No | |
| 0.18 |
| Cook | |
| Centex | |
| 0 / Not Applicable | |
| None | |
| Lake Michigan | |
| Public Sewer | |
| 10079861 | |
| 08332090220000 |
Nearby Schools
| NAME: | DISTRICT: | DISTANCE: | |
|---|---|---|---|
|
Grade School
Clearmont Elementary School |
59 | — | |
|
Middle School
Grove Junior High School |
59 | Not in DB | |
|
High School
Elk Grove High School |
214 | Not in DB | |
Property History
| DATE: | EVENT: | PRICE: | SOURCE: |
|---|---|---|---|
| 16 Sep, 2015 | Sold | $265,000 | MRED MLS |
| 3 Aug, 2015 | Under contract | $269,900 | MRED MLS |
| 29 Jul, 2015 | Listed for sale | $269,900 | MRED MLS |
| 31 Jan, 2019 | Sold | $275,000 | MRED MLS |
| 21 Nov, 2018 | Under contract | $284,900 | MRED MLS |
| 11 Sep, 2018 | Listed for sale | $284,900 | MRED MLS |
| 4 Nov, 2024 | Sold | $357,000 | MRED MLS |
| 27 Sep, 2024 | Under contract | $350,000 | MRED MLS |
| — | Last price change | $365,000 | MRED MLS |
| 12 Sep, 2024 | Listed for sale | $365,000 | MRED MLS |
Room Specifics
Total Bedrooms: 3
Bedrooms Above Ground: 3
Bedrooms Below Ground: 0
Dimensions: —
Floor Type: Carpet
Dimensions: —
Floor Type: Carpet
Full Bathrooms: 2
Bathroom Amenities: —
Bathroom in Basement: 0
Rooms: Foyer
Basement Description: Crawl
Other Specifics
| 1.5 | |
| Concrete Perimeter | |
| Concrete | |
| Patio, Storms/Screens | |
| Fenced Yard | |
| 70X113X68X114 | |
| — | |
| Full | |
| Hardwood Floors | |
| Range, Microwave, Dishwasher, Refrigerator, Washer, Dryer, Disposal, Stainless Steel Appliance(s) | |
| Not in DB | |
| — | |
| — | |
| — | |
| — |
Tax History
| Year | Property Taxes |
|---|---|
| 2015 | $5,316 |
| 2019 | $5,290 |
| 2024 | $7,110 |
Contact Agent
Nearby Similar Homes
Nearby Sold Comparables
Contact Agent
Listing Provided By
N. W. Village Realty, Inc.

