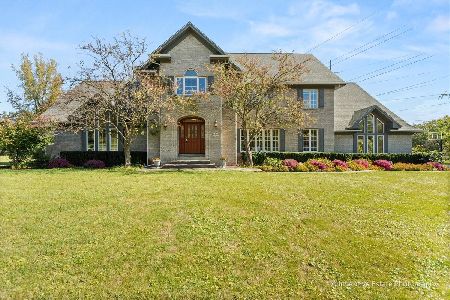9290 Forest Edge Lane, Burr Ridge, Illinois 60527
$930,000
|
Sold
|
|
| Status: | Closed |
| Sqft: | 5,500 |
| Cost/Sqft: | $218 |
| Beds: | 5 |
| Baths: | 4 |
| Year Built: | 2005 |
| Property Taxes: | $17,310 |
| Days On Market: | 4611 |
| Lot Size: | 1,05 |
Description
Wow! Custom designed residence with private cul-de-sac location. Fabulous grand entry with double staircase provides dramatic welcome to this high-end estate. Builder designed for himself with careful attention to detail throughout. Chef's kitchen with gourmet app, Family room with cathedral ceiling, fabulous master suite, full finished basement. meticulously cared for. Must see!
Property Specifics
| Single Family | |
| — | |
| English | |
| 2005 | |
| Full,English | |
| — | |
| No | |
| 1.05 |
| Du Page | |
| Forest Edge | |
| 500 / Annual | |
| Other | |
| Lake Michigan | |
| Public Sewer | |
| 08370756 | |
| 1001401033 |
Nearby Schools
| NAME: | DISTRICT: | DISTANCE: | |
|---|---|---|---|
|
Grade School
Anne M Jeans Elementary School |
180 | — | |
|
Middle School
Burr Ridge Middle School |
180 | Not in DB | |
|
High School
Hinsdale South High School |
86 | Not in DB | |
Property History
| DATE: | EVENT: | PRICE: | SOURCE: |
|---|---|---|---|
| 9 Jun, 2010 | Sold | $790,000 | MRED MLS |
| 9 Apr, 2010 | Under contract | $949,000 | MRED MLS |
| — | Last price change | $999,000 | MRED MLS |
| 9 Dec, 2009 | Listed for sale | $1,049,000 | MRED MLS |
| 22 Nov, 2013 | Sold | $930,000 | MRED MLS |
| 23 Oct, 2013 | Under contract | $1,199,000 | MRED MLS |
| — | Last price change | $1,325,000 | MRED MLS |
| 17 Jun, 2013 | Listed for sale | $1,325,000 | MRED MLS |
| 31 Mar, 2023 | Sold | $1,180,000 | MRED MLS |
| 8 Feb, 2023 | Under contract | $1,199,000 | MRED MLS |
| 1 Feb, 2023 | Listed for sale | $1,199,000 | MRED MLS |
Room Specifics
Total Bedrooms: 5
Bedrooms Above Ground: 5
Bedrooms Below Ground: 0
Dimensions: —
Floor Type: Hardwood
Dimensions: —
Floor Type: Hardwood
Dimensions: —
Floor Type: Hardwood
Dimensions: —
Floor Type: —
Full Bathrooms: 4
Bathroom Amenities: Whirlpool,Separate Shower,Double Sink
Bathroom in Basement: 1
Rooms: Bedroom 5,Breakfast Room,Eating Area,Exercise Room,Foyer,Recreation Room
Basement Description: Finished
Other Specifics
| 4 | |
| Concrete Perimeter | |
| Brick,Circular | |
| Deck, Patio, Storms/Screens | |
| Cul-De-Sac,Fenced Yard,Forest Preserve Adjacent,Irregular Lot,Landscaped,Wooded | |
| 184X227X203X197X76 | |
| Unfinished | |
| Full | |
| Vaulted/Cathedral Ceilings, Skylight(s), Bar-Wet, Hardwood Floors, Heated Floors | |
| Microwave, Dishwasher | |
| Not in DB | |
| Horse-Riding Trails, Sidewalks, Street Lights, Other | |
| — | |
| — | |
| Wood Burning |
Tax History
| Year | Property Taxes |
|---|---|
| 2010 | $15,347 |
| 2013 | $17,310 |
| 2023 | $20,444 |
Contact Agent
Nearby Similar Homes
Nearby Sold Comparables
Contact Agent
Listing Provided By
Coldwell Banker Residential







