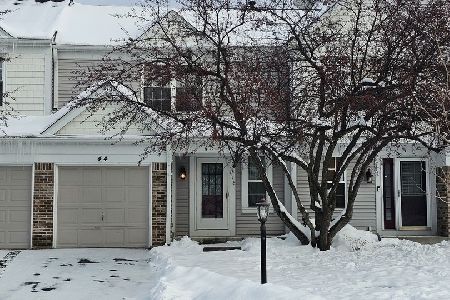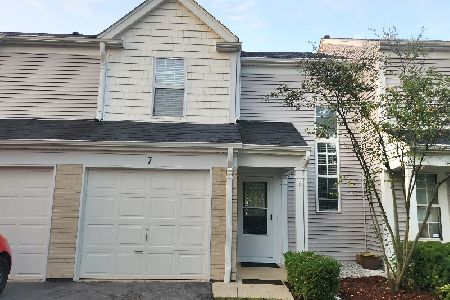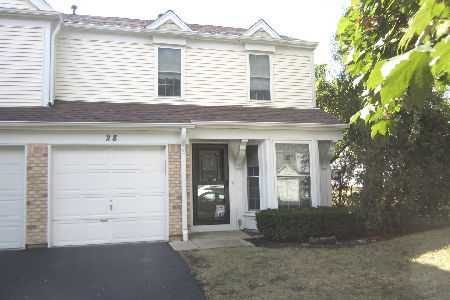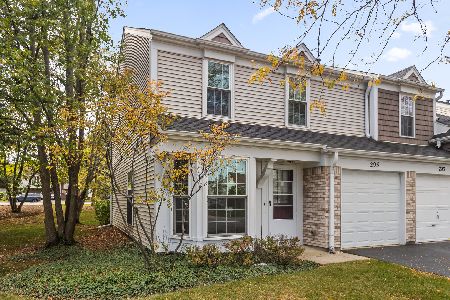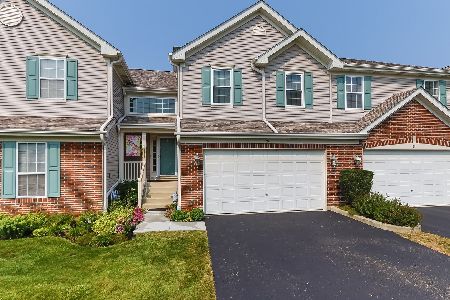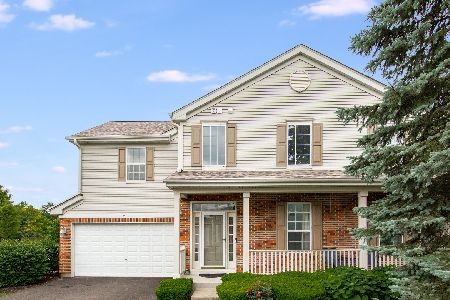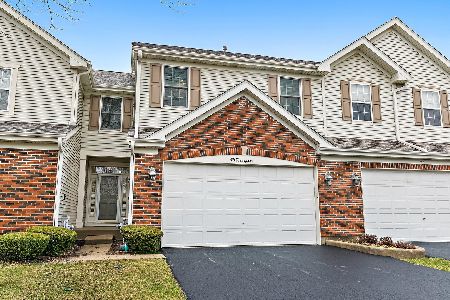93 Stonegate Lane, Streamwood, Illinois 60107
$260,000
|
Sold
|
|
| Status: | Closed |
| Sqft: | 1,720 |
| Cost/Sqft: | $151 |
| Beds: | 3 |
| Baths: | 3 |
| Year Built: | 1999 |
| Property Taxes: | $2,417 |
| Days On Market: | 1797 |
| Lot Size: | 0,00 |
Description
More like a single family home than townhome, this rare end unit in The Highlands offers tons of natural light from and a spacious open floor plan. This 3 bedroom plus loft home provides a large living room with high ceilings, wood floors, gas two sided fireplace, enjoyed in both living and dining areas. Large well appointed kitchen and adjacent dining room having access to patio for grill and outdoor seating. Spacious master en-suite offers dual vanity, soaking tub, walk-in shower and skylight for natural lights. Loft area looks over living room which is perfect for an office or play area. Guest bedrooms and bathrooms have a split floor plan from master bedroom. Large basement, provides opportunity for family and workout room. Don't forget the oversized two car garage and professionally landscaped yard w/mature trees & inviting back yard. Conveniently located near all amenities & surrounded by beautifully landscaped areas, access to nearby parks, forest preserve, trails & schools & shopping. This is a must see.
Property Specifics
| Condos/Townhomes | |
| 2 | |
| — | |
| 1999 | |
| Full | |
| — | |
| No | |
| — |
| Cook | |
| The Highlands | |
| 219 / Monthly | |
| Insurance,Exterior Maintenance,Lawn Care,Scavenger,Snow Removal | |
| Lake Michigan | |
| Sewer-Storm | |
| 10968973 | |
| 06143120051088 |
Nearby Schools
| NAME: | DISTRICT: | DISTANCE: | |
|---|---|---|---|
|
Grade School
Glenbrook Elementary School |
46 | — | |
|
Middle School
Canton Middle School |
46 | Not in DB | |
|
High School
Streamwood High School |
46 | Not in DB | |
Property History
| DATE: | EVENT: | PRICE: | SOURCE: |
|---|---|---|---|
| 19 Feb, 2021 | Sold | $260,000 | MRED MLS |
| 22 Jan, 2021 | Under contract | $259,900 | MRED MLS |
| 11 Jan, 2021 | Listed for sale | $259,900 | MRED MLS |
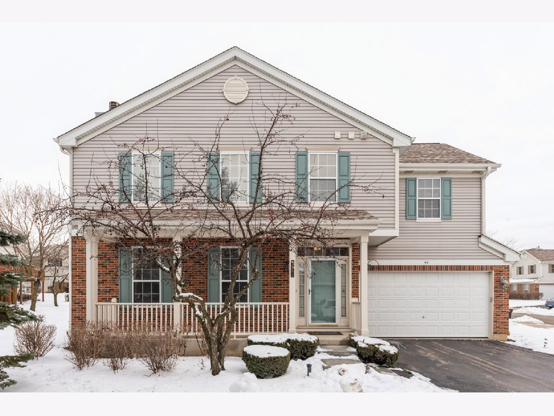
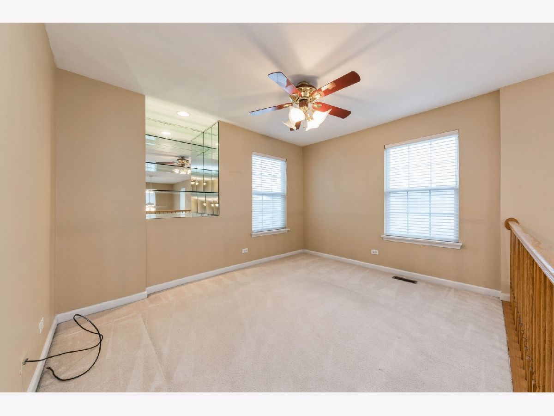
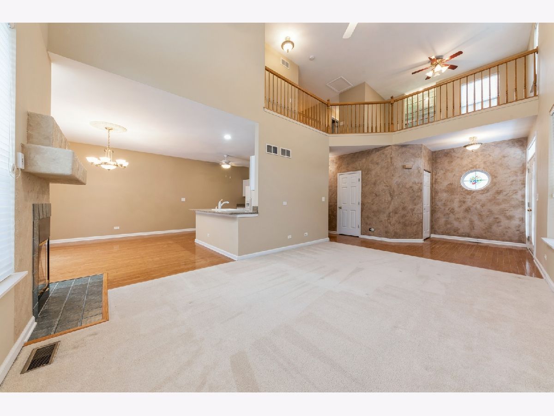
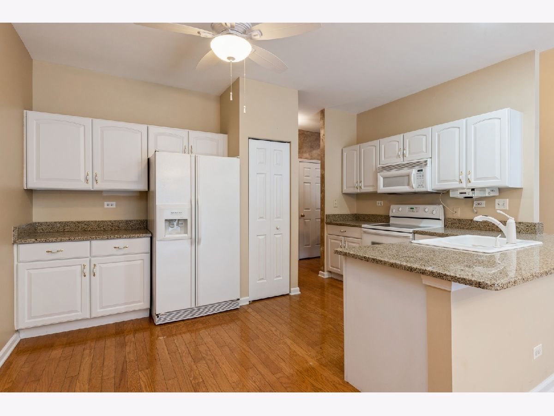
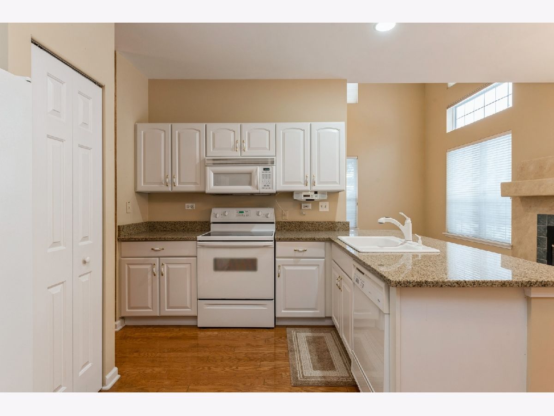
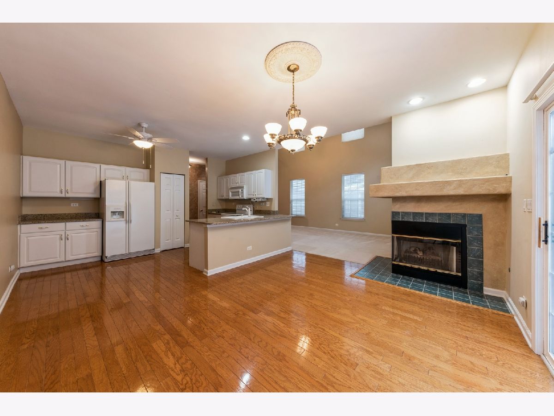
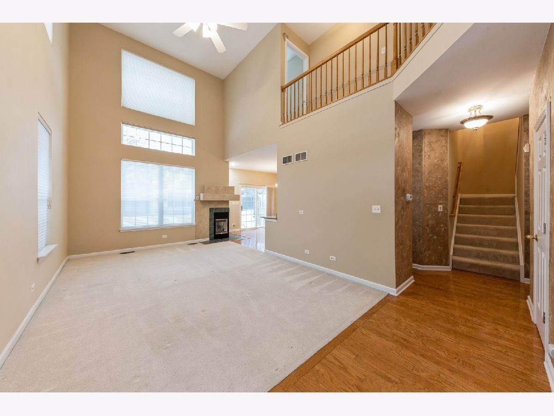
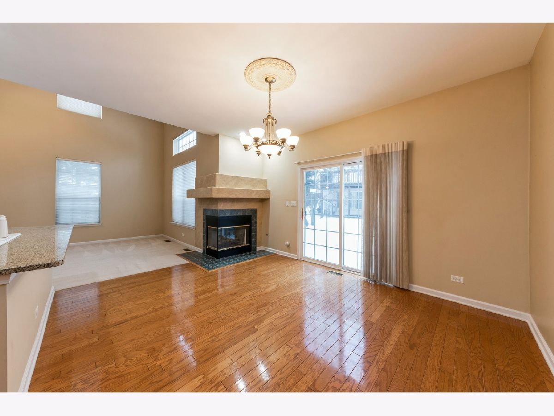
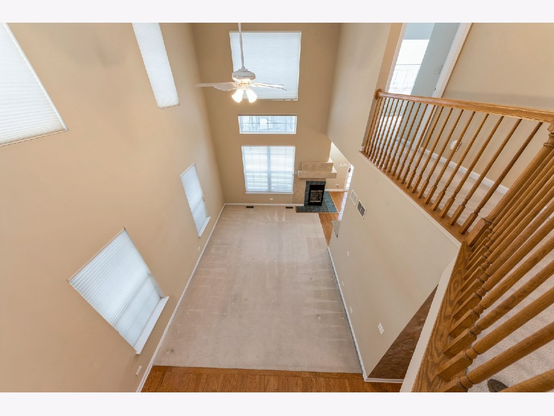
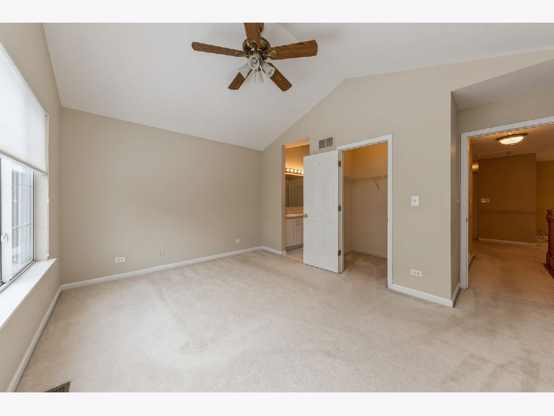
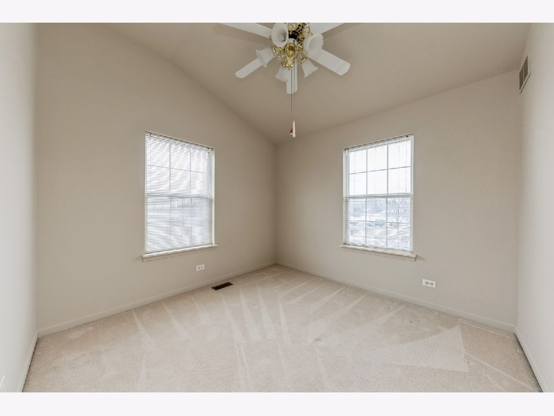
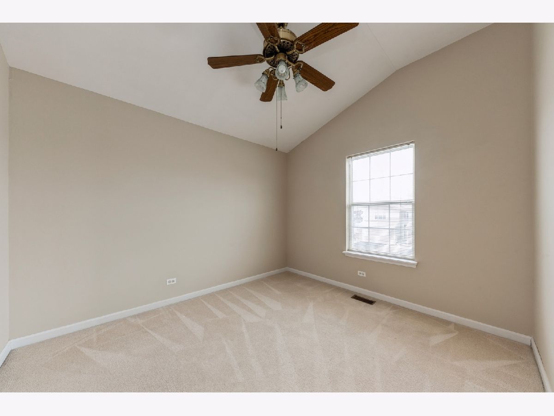
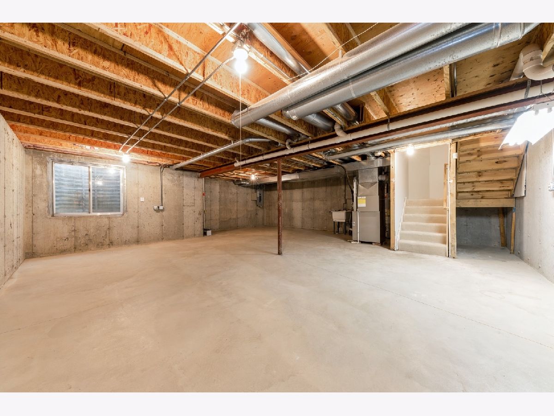
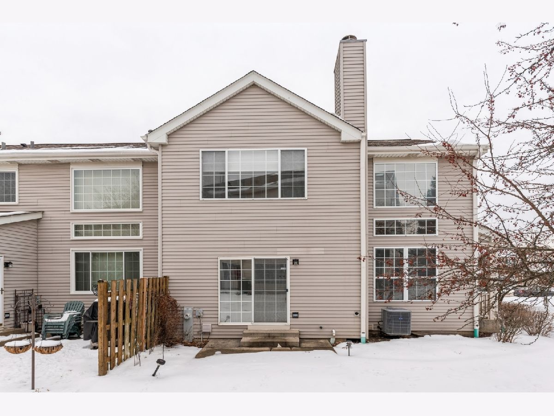
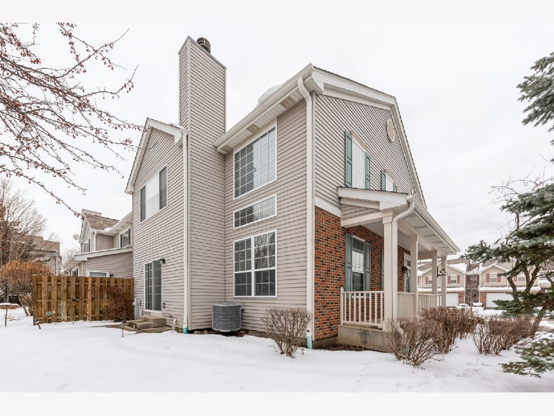
Room Specifics
Total Bedrooms: 3
Bedrooms Above Ground: 3
Bedrooms Below Ground: 0
Dimensions: —
Floor Type: Carpet
Dimensions: —
Floor Type: Carpet
Full Bathrooms: 3
Bathroom Amenities: Whirlpool,Separate Shower,Double Sink
Bathroom in Basement: 0
Rooms: Loft
Basement Description: Unfinished
Other Specifics
| 2 | |
| Block | |
| Asphalt | |
| Patio | |
| Irregular Lot,Landscaped,Outdoor Lighting | |
| 10X10X10X10 | |
| — | |
| — | |
| Vaulted/Cathedral Ceilings, Skylight(s), Hardwood Floors, Second Floor Laundry, Storage, Walk-In Closet(s), Dining Combo, Drapes/Blinds, Granite Counters, Some Storm Doors, Some Wall-To-Wall Cp | |
| — | |
| Not in DB | |
| — | |
| — | |
| — | |
| Double Sided, Gas Log |
Tax History
| Year | Property Taxes |
|---|---|
| 2021 | $2,417 |
Contact Agent
Nearby Similar Homes
Nearby Sold Comparables
Contact Agent
Listing Provided By
Jameson Sotheby's International Realty

