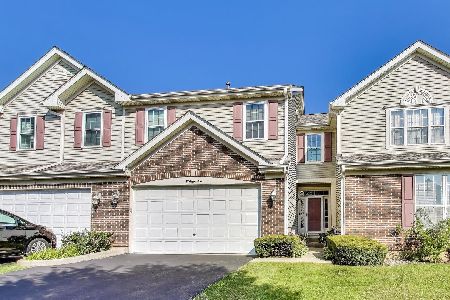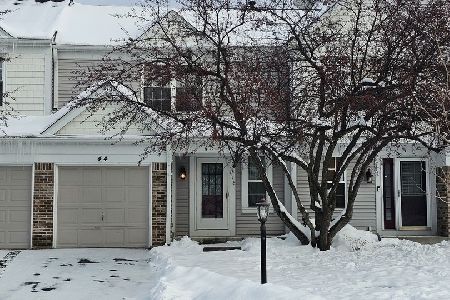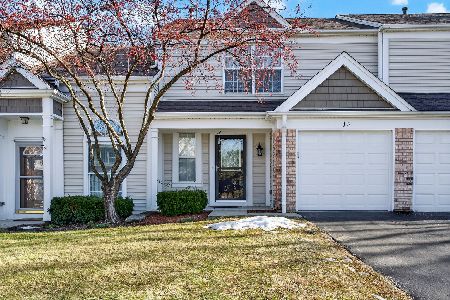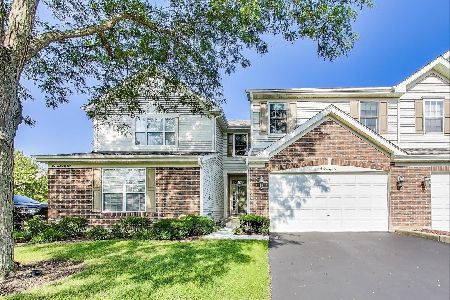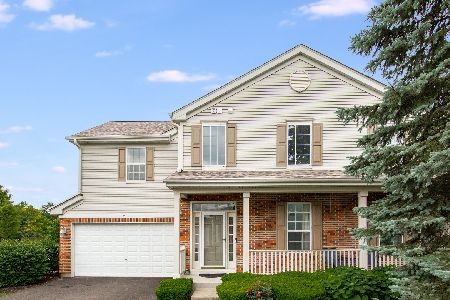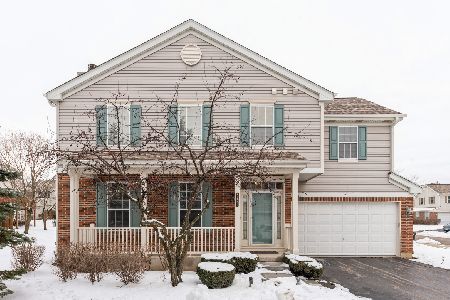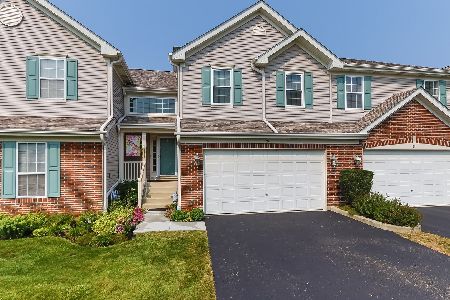99 Stonegate Lane, Streamwood, Illinois 60107
$346,500
|
Sold
|
|
| Status: | Closed |
| Sqft: | 1,850 |
| Cost/Sqft: | $176 |
| Beds: | 3 |
| Baths: | 3 |
| Year Built: | 1999 |
| Property Taxes: | $5,700 |
| Days On Market: | 1022 |
| Lot Size: | 0,00 |
Description
Beautiful 2 story town home w/ finished basement. Main level w/ hardwood floors. Bright & spacious living room with cathedral ceilings. Enjoy the remodeled corner fireplace w/ stone & extra large granite hearth. Separate dining room leads out to the patio & opens up to the kitchen featuring granite counter tops, breakfast bar, pantry, & newer appliances (stove 2016) (dishwasher 2015). The second level has three bedrooms, loft, & laundry room w/ a newer washer in 2022. Ceiling fans in all the bedrooms. The primary bedroom offers vaulted ceilings, walk-in closet, & a beautiful tiled bathroom w/ separate shower, soaking tub, skylight (remote controlled & automatically closes upon detecting rain), & a huge double sink vanity. You are going to love the finished basement where you can entertain around the wet bar & watch movies or sports in the rec area. Plenty of storage. Back up sump pump new in 2021. Newer A/C in 2014. Renewal by Anderson Fibrex windows new in 2011. Garage door bearings/ rollers/ & drums replaced in 2019. Door bell Cam at the front door. Move right into this stunning home!
Property Specifics
| Condos/Townhomes | |
| 2 | |
| — | |
| 1999 | |
| — | |
| — | |
| No | |
| — |
| Cook | |
| The Highlands | |
| 244 / Monthly | |
| — | |
| — | |
| — | |
| 11755089 | |
| 06143120051085 |
Nearby Schools
| NAME: | DISTRICT: | DISTANCE: | |
|---|---|---|---|
|
Grade School
Glenbrook Elementary School |
46 | — | |
|
Middle School
Canton Middle School |
46 | Not in DB | |
|
High School
Streamwood High School |
46 | Not in DB | |
Property History
| DATE: | EVENT: | PRICE: | SOURCE: |
|---|---|---|---|
| 15 Jun, 2023 | Sold | $346,500 | MRED MLS |
| 15 Apr, 2023 | Under contract | $325,000 | MRED MLS |
| 10 Apr, 2023 | Listed for sale | $325,000 | MRED MLS |
| 29 Sep, 2025 | Sold | $380,000 | MRED MLS |
| 12 Aug, 2025 | Under contract | $384,500 | MRED MLS |
| 16 Jul, 2025 | Listed for sale | $384,500 | MRED MLS |
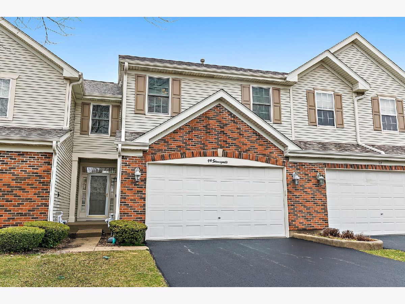
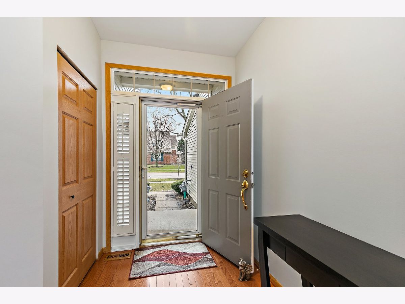
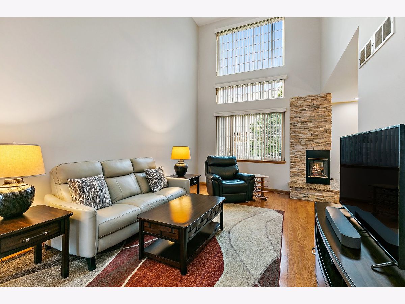
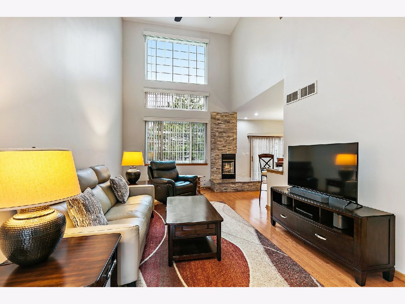
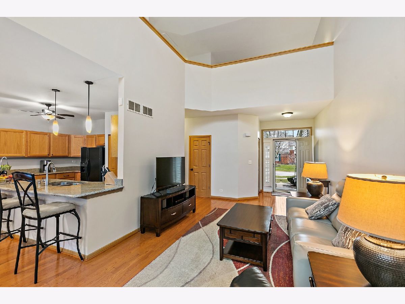
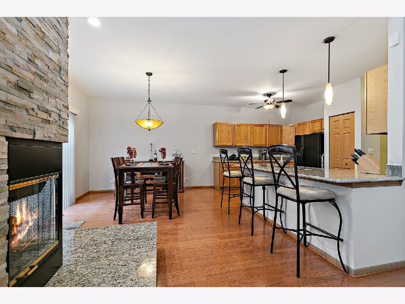
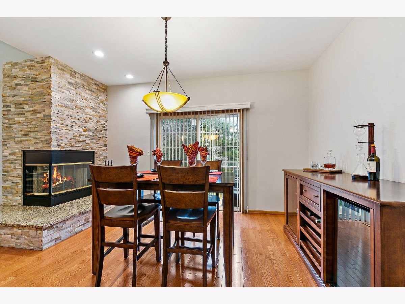
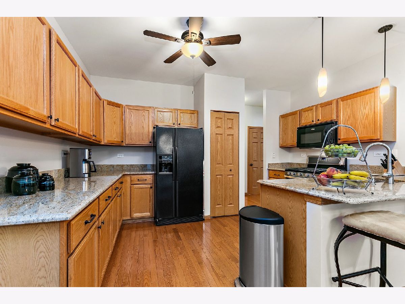
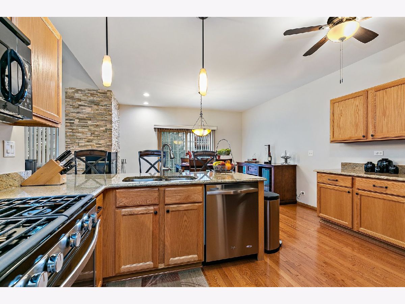
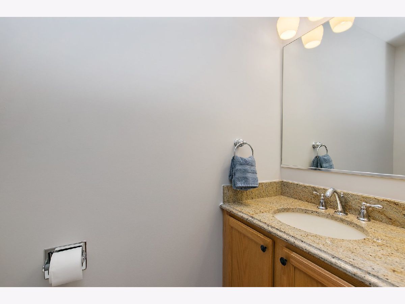
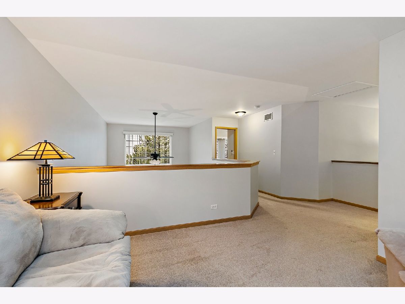
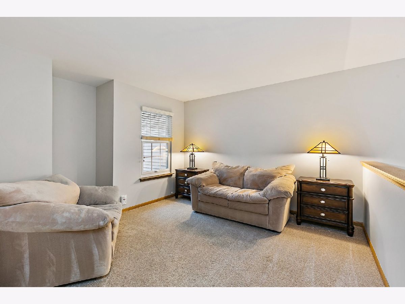
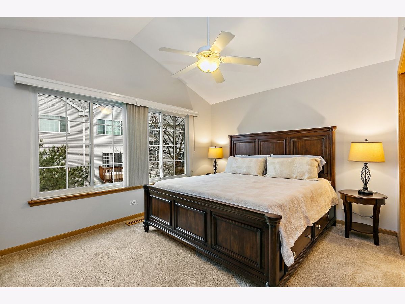
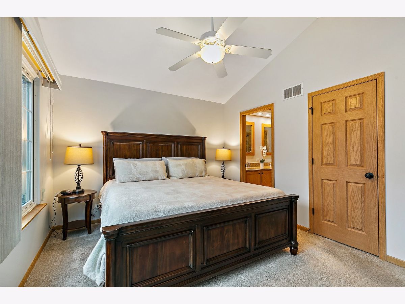
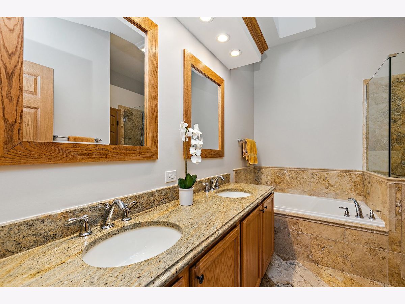
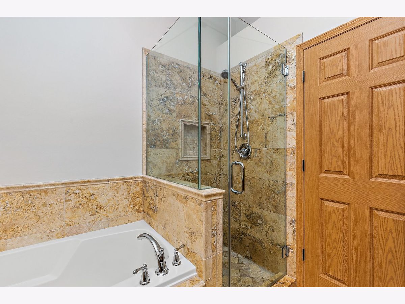
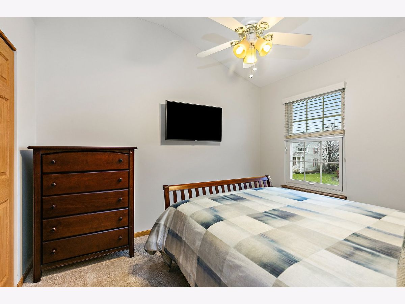
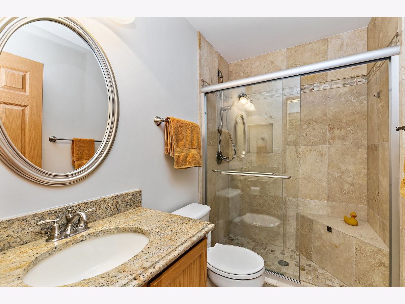
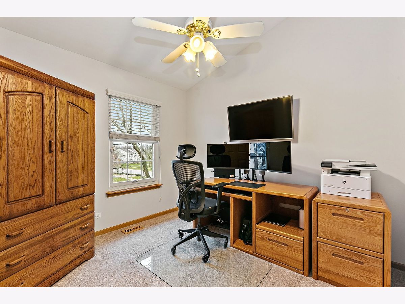
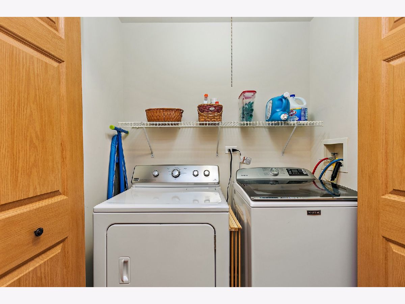
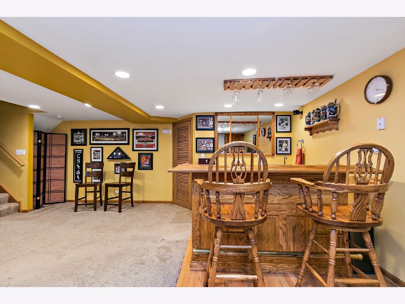
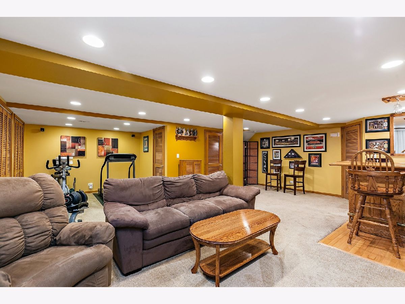
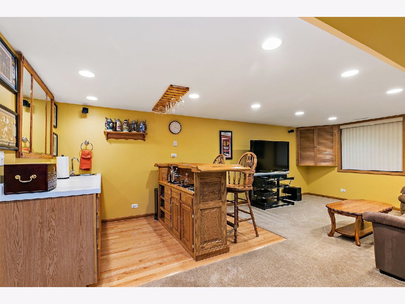
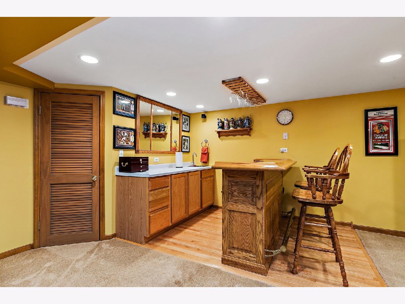
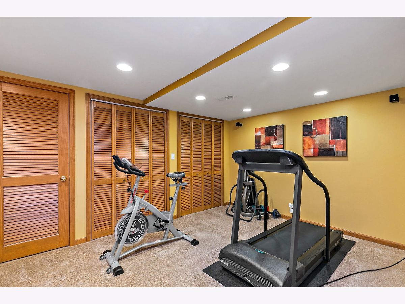
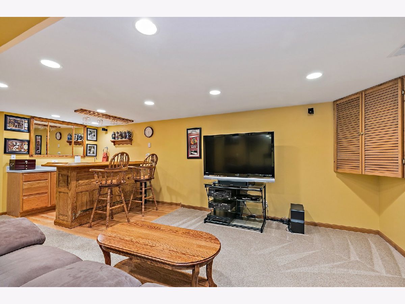
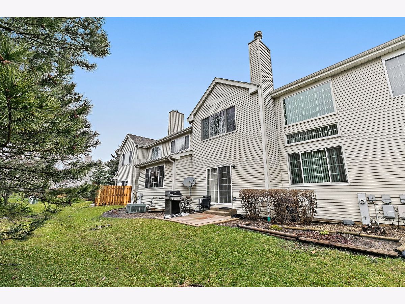
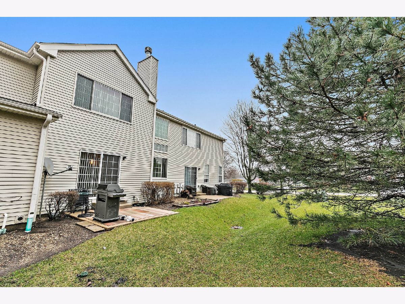
Room Specifics
Total Bedrooms: 3
Bedrooms Above Ground: 3
Bedrooms Below Ground: 0
Dimensions: —
Floor Type: —
Dimensions: —
Floor Type: —
Full Bathrooms: 3
Bathroom Amenities: Separate Shower,Double Sink,Soaking Tub
Bathroom in Basement: 0
Rooms: —
Basement Description: Finished
Other Specifics
| 2 | |
| — | |
| Asphalt | |
| — | |
| — | |
| 0 | |
| — | |
| — | |
| — | |
| — | |
| Not in DB | |
| — | |
| — | |
| — | |
| — |
Tax History
| Year | Property Taxes |
|---|---|
| 2023 | $5,700 |
| 2025 | $5,679 |
Contact Agent
Nearby Similar Homes
Nearby Sold Comparables
Contact Agent
Listing Provided By
Royal Family Real Estate

