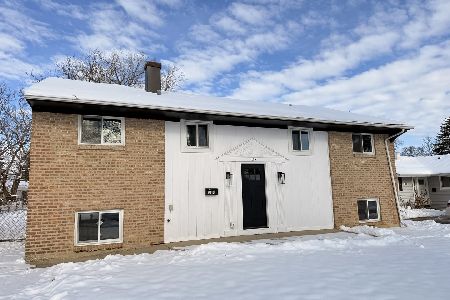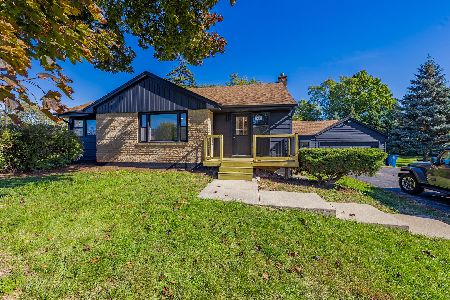93 Vantroba Drive, Glendale Heights, Illinois 60139
$321,000
|
Sold
|
|
| Status: | Closed |
| Sqft: | 1,516 |
| Cost/Sqft: | $208 |
| Beds: | 3 |
| Baths: | 2 |
| Year Built: | 1965 |
| Property Taxes: | $6,133 |
| Days On Market: | 1270 |
| Lot Size: | 0,00 |
Description
Welcome Home to this beautifully updated "Pottery Barn" style property, filled with many new features, inside & out. This 4 Bedroom, 2 Bathroom home boasts freshly painted, on trend neutral walls, updated modern bathrooms & a fantastic outdoor space, perfect for gatherings & entertaining. Upon entering the home you are greeted with the beautifully updated, Chef's kitchen. The 42 inch cabinets are a mix of wood and white, some solid & some with a glass feature. There is an abundance of storage space between cabinetry, pull out drawers and two pull out pantry cabinets. The room is complete with neutral granite counter tops, top of the line Stainless Steel Appliances, a subway tile backsplash & an eat in area. The main level also features a large living room with rich Bamboo Hardwood flooring, crisp white built- ins, a fireplace with gas hook up & remote thermostat, beautiful stone tile surround & custom ordered barn wood mantle. The sliding door leads to large fenced in backyard, with a concrete patio & an ample greenspace. The upper level has the primary bedroom and two other bedrooms, all of which have plush, neutral carpet & share the one full upstairs bathroom. The lower level has the 4th Bedroom, with large closet & egress window exit. The second full bathroom has a light blue vanity and a bathtub/shower combination. A large Living Room & Laundry Room, which also doubles as a Mud Room, completes the lower level, as well as access leading to the attached two car attached garage. Newer Items include: New Fireplace (2018) New Furnace (2019) Ecobee Smart Thermostat (2020) Re did laundry/utility room (2020) Improved attic insulation (2020) New Washer (2021) New Microwave (2021) New Kitchen Backsplash and cabinets updated (2022) & sump pump (2022) Located next to Camera Park & Splash Pad, a short walk from the Glenside Public Library & Schools & just minutes from easy access to the I-355 Expressway. Come and see this beautifully updated home today!
Property Specifics
| Single Family | |
| — | |
| — | |
| 1965 | |
| — | |
| SPLIT LEVEL | |
| No | |
| 0 |
| Du Page | |
| — | |
| 0 / Not Applicable | |
| — | |
| — | |
| — | |
| 11477612 | |
| 0234104011 |
Nearby Schools
| NAME: | DISTRICT: | DISTANCE: | |
|---|---|---|---|
|
Grade School
Glen Hill Primary School |
16 | — | |
|
Middle School
Americana Intermediate School |
16 | Not in DB | |
|
High School
Glenbard West High School |
87 | Not in DB | |
Property History
| DATE: | EVENT: | PRICE: | SOURCE: |
|---|---|---|---|
| 3 Feb, 2011 | Sold | $86,111 | MRED MLS |
| 17 Dec, 2010 | Under contract | $86,000 | MRED MLS |
| 1 Dec, 2010 | Listed for sale | $86,000 | MRED MLS |
| 31 May, 2012 | Sold | $162,500 | MRED MLS |
| 4 Feb, 2012 | Under contract | $169,001 | MRED MLS |
| — | Last price change | $169,111 | MRED MLS |
| 7 Jul, 2011 | Listed for sale | $199,900 | MRED MLS |
| 14 Mar, 2014 | Sold | $207,000 | MRED MLS |
| 15 Jan, 2014 | Under contract | $209,900 | MRED MLS |
| 11 Jan, 2014 | Listed for sale | $209,900 | MRED MLS |
| 3 Oct, 2022 | Sold | $321,000 | MRED MLS |
| 31 Jul, 2022 | Under contract | $315,000 | MRED MLS |
| 28 Jul, 2022 | Listed for sale | $315,000 | MRED MLS |
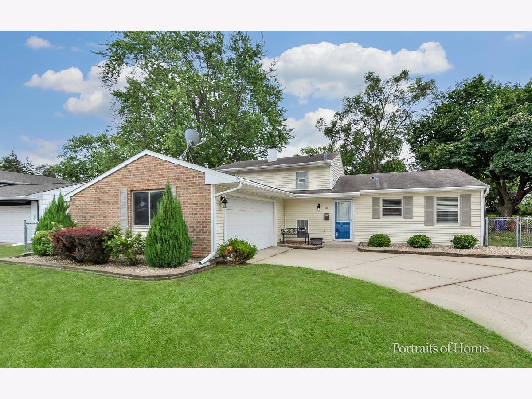
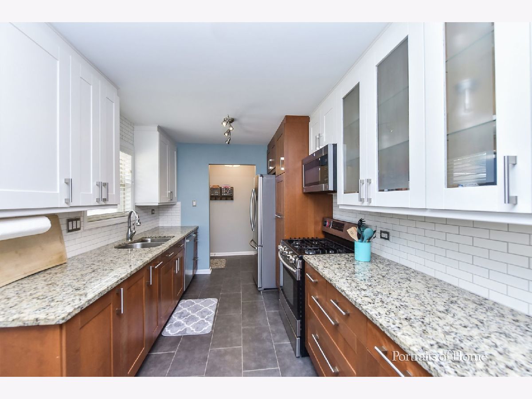
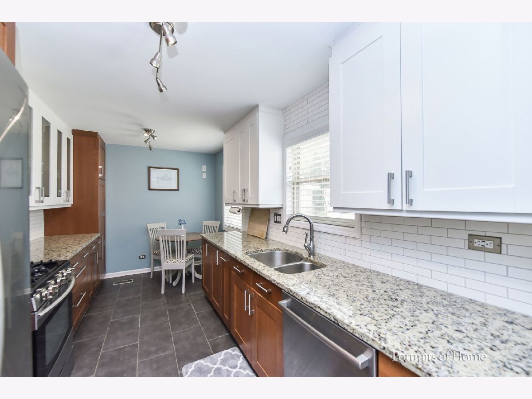
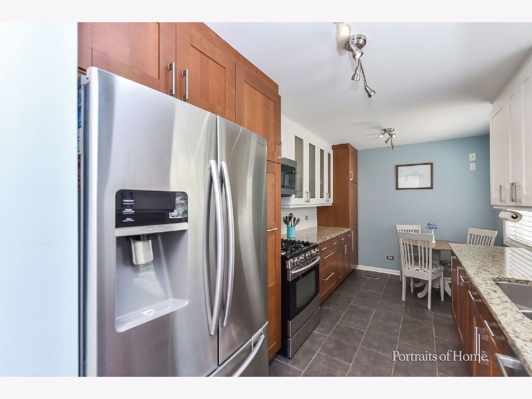
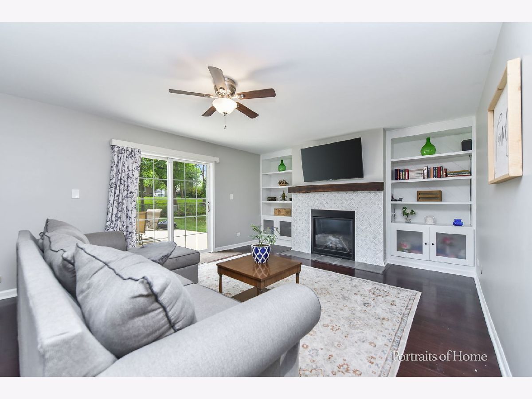
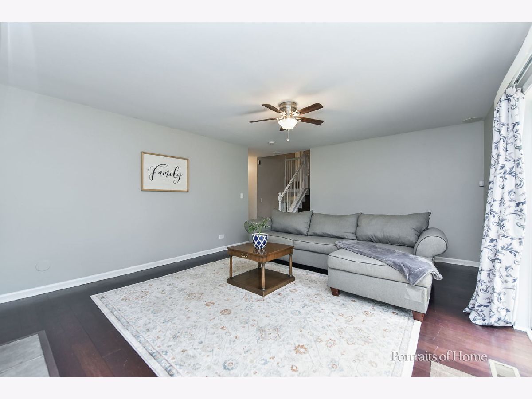
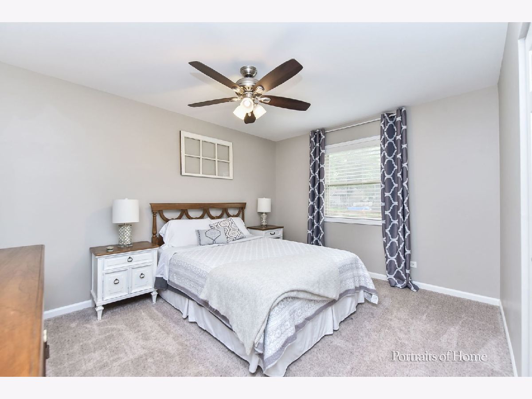
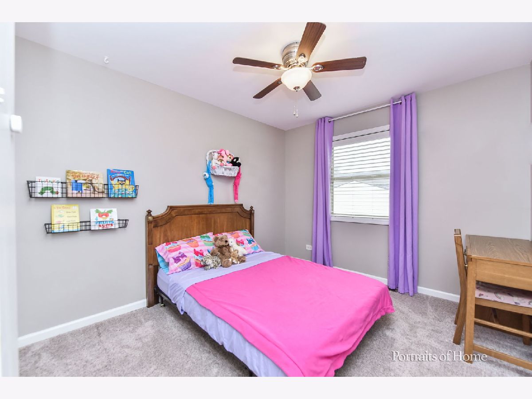
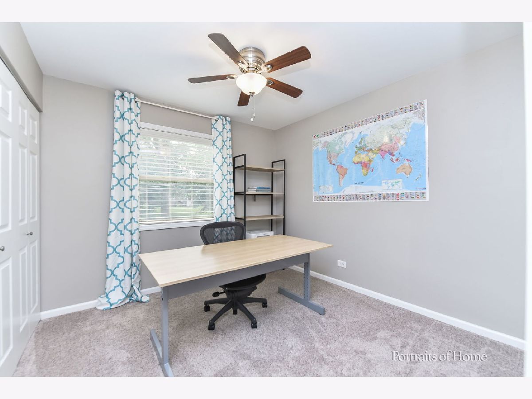
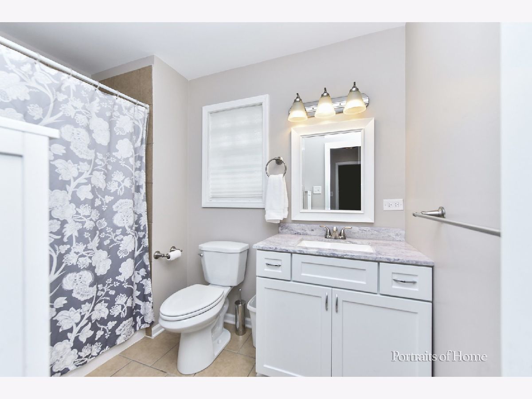
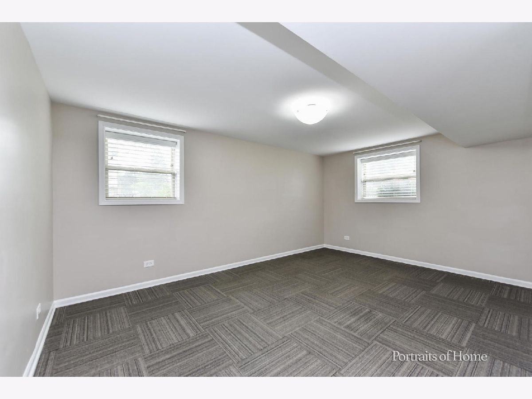
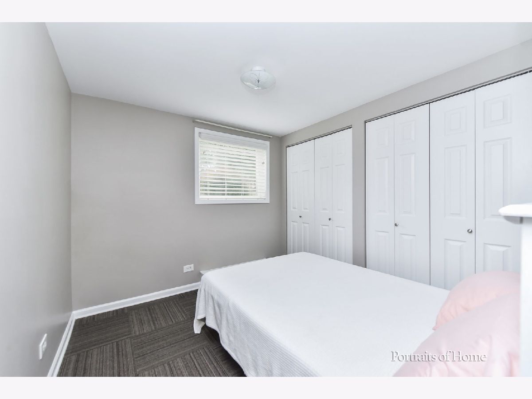
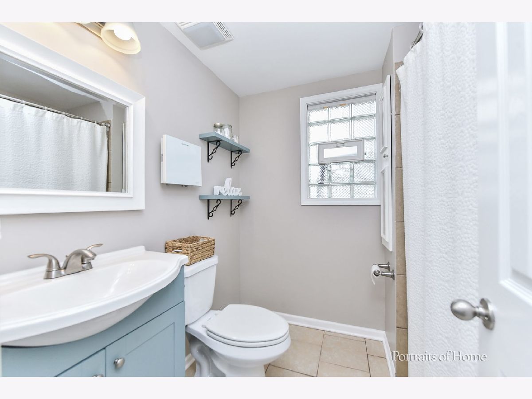
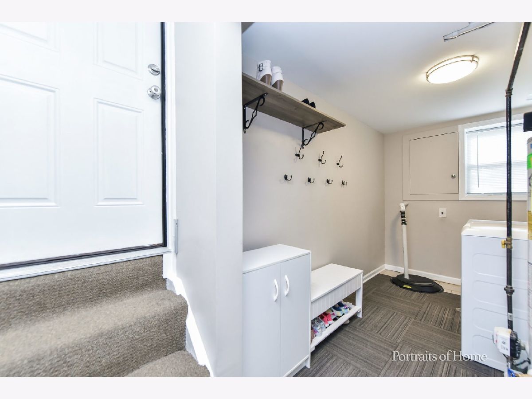
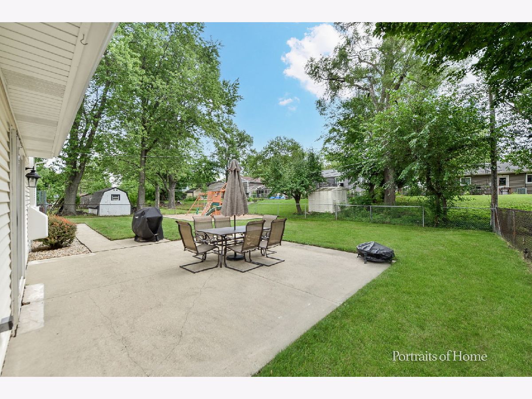
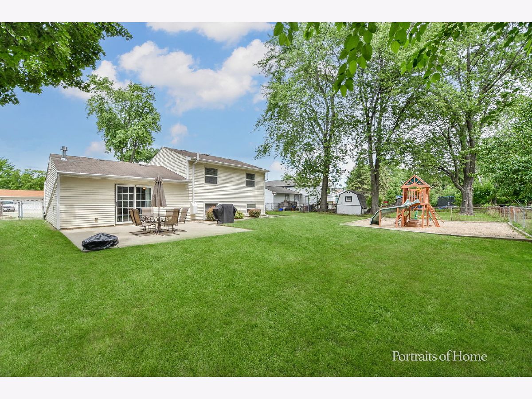
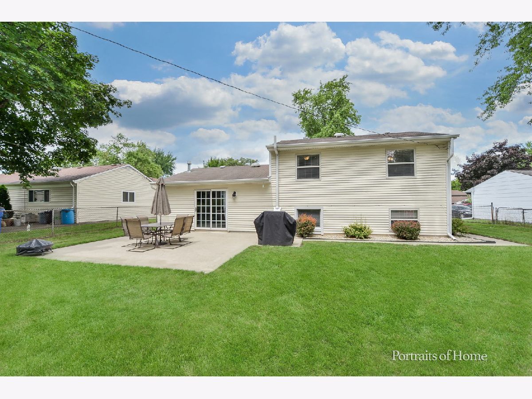
Room Specifics
Total Bedrooms: 4
Bedrooms Above Ground: 3
Bedrooms Below Ground: 1
Dimensions: —
Floor Type: —
Dimensions: —
Floor Type: —
Dimensions: —
Floor Type: —
Full Bathrooms: 2
Bathroom Amenities: —
Bathroom in Basement: 1
Rooms: —
Basement Description: Finished,Egress Window
Other Specifics
| 2 | |
| — | |
| Concrete | |
| — | |
| — | |
| 64X117 | |
| Unfinished | |
| — | |
| — | |
| — | |
| Not in DB | |
| — | |
| — | |
| — | |
| — |
Tax History
| Year | Property Taxes |
|---|---|
| 2011 | $5,744 |
| 2012 | $5,828 |
| 2014 | $5,668 |
| 2022 | $6,133 |
Contact Agent
Nearby Similar Homes
Nearby Sold Comparables
Contact Agent
Listing Provided By
Keller Williams Premiere Properties

