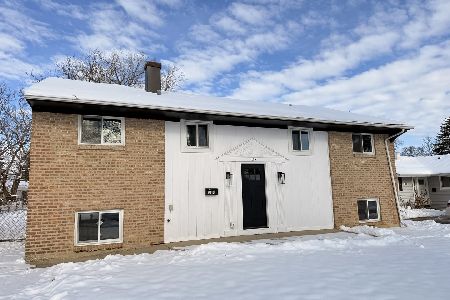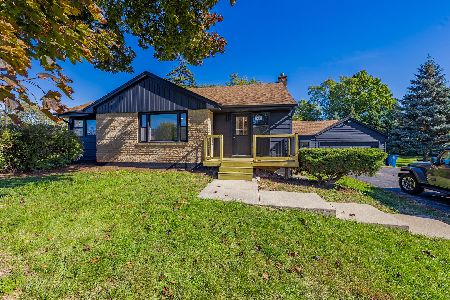93 Vantroba Drive, Glendale Heights, Illinois 60139
$207,000
|
Sold
|
|
| Status: | Closed |
| Sqft: | 1,516 |
| Cost/Sqft: | $138 |
| Beds: | 4 |
| Baths: | 2 |
| Year Built: | 1965 |
| Property Taxes: | $5,668 |
| Days On Market: | 4390 |
| Lot Size: | 0,00 |
Description
Totally updated Split Level w/2car Att Gar.Newer Siding,Windows, Roof,A/C, Furnace, W/HTR,Swing Set, Fenced yard, Fully renovated IKEA kitchen incl Hi-End SS appl, porcelain flrs, stone/glass back splash, under cabinet lighting, 2 pull-out pantries, cabinets have Built-in organizers & drawer dampeners,All new light fixtures & ceiling fans,Bamboo Hardwood floors (2012), Security system.Close to everything. A MUST SEE!
Property Specifics
| Single Family | |
| — | |
| Tri-Level | |
| 1965 | |
| Partial | |
| SPLIT LEVEL | |
| No | |
| — |
| Du Page | |
| Glen Hill | |
| 0 / Not Applicable | |
| None | |
| Lake Michigan | |
| Public Sewer | |
| 08515127 | |
| 0234104011 |
Nearby Schools
| NAME: | DISTRICT: | DISTANCE: | |
|---|---|---|---|
|
High School
Glenbard West High School |
87 | Not in DB | |
Property History
| DATE: | EVENT: | PRICE: | SOURCE: |
|---|---|---|---|
| 3 Feb, 2011 | Sold | $86,111 | MRED MLS |
| 17 Dec, 2010 | Under contract | $86,000 | MRED MLS |
| 1 Dec, 2010 | Listed for sale | $86,000 | MRED MLS |
| 31 May, 2012 | Sold | $162,500 | MRED MLS |
| 4 Feb, 2012 | Under contract | $169,001 | MRED MLS |
| — | Last price change | $169,111 | MRED MLS |
| 7 Jul, 2011 | Listed for sale | $199,900 | MRED MLS |
| 14 Mar, 2014 | Sold | $207,000 | MRED MLS |
| 15 Jan, 2014 | Under contract | $209,900 | MRED MLS |
| 11 Jan, 2014 | Listed for sale | $209,900 | MRED MLS |
| 3 Oct, 2022 | Sold | $321,000 | MRED MLS |
| 31 Jul, 2022 | Under contract | $315,000 | MRED MLS |
| 28 Jul, 2022 | Listed for sale | $315,000 | MRED MLS |
Room Specifics
Total Bedrooms: 4
Bedrooms Above Ground: 4
Bedrooms Below Ground: 0
Dimensions: —
Floor Type: Carpet
Dimensions: —
Floor Type: Carpet
Dimensions: —
Floor Type: Ceramic Tile
Full Bathrooms: 2
Bathroom Amenities: —
Bathroom in Basement: 1
Rooms: No additional rooms
Basement Description: Finished
Other Specifics
| 2 | |
| Concrete Perimeter | |
| Concrete | |
| Patio, Storms/Screens | |
| Fenced Yard | |
| 8906 SQFT | |
| — | |
| None | |
| Hardwood Floors | |
| Range, Microwave, Dishwasher, High End Refrigerator, Washer, Dryer, Disposal, Stainless Steel Appliance(s) | |
| Not in DB | |
| Sidewalks, Street Lights, Street Paved | |
| — | |
| — | |
| Wood Burning |
Tax History
| Year | Property Taxes |
|---|---|
| 2011 | $5,744 |
| 2012 | $5,828 |
| 2014 | $5,668 |
| 2022 | $6,133 |
Contact Agent
Nearby Similar Homes
Nearby Sold Comparables
Contact Agent
Listing Provided By
RE/MAX Properties Northwest









