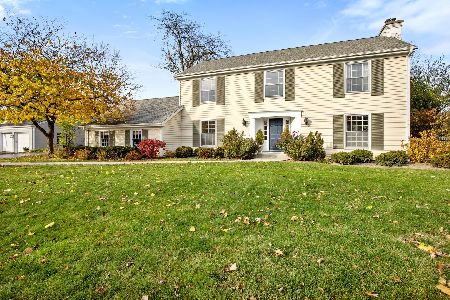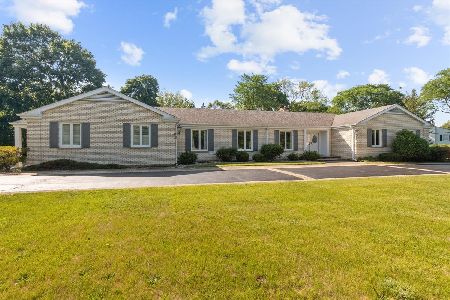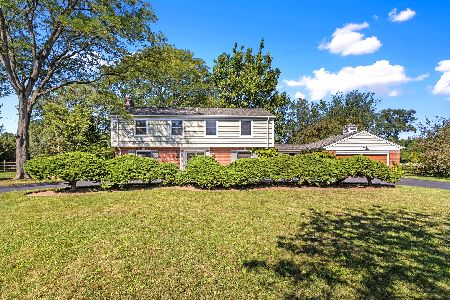930 Castlegate Court, Lake Forest, Illinois 60045
$570,000
|
Sold
|
|
| Status: | Closed |
| Sqft: | 3,096 |
| Cost/Sqft: | $193 |
| Beds: | 4 |
| Baths: | 3 |
| Year Built: | 1957 |
| Property Taxes: | $10,759 |
| Days On Market: | 2442 |
| Lot Size: | 0,71 |
Description
Just move in! Stunning, completely remodeled 4 bedroom, 2.1 bath ranch offers easy one floor living in desirable neighborhood. You'll love all the natural light! Home features a spacious open floor plan with vaulted ceilings, floor to ceiling windows and hardwood floors. The kitchen is your gathering place, open to both the living room and dining room, equipped with brand new stainless appliances and breakfast bar. The generous master suite has two large closets and en-suite bath with double vanity. The huge recreation room with storage is perfect as a lounge area, craft station, game room or kid's playplace. Also enjoy two fireplaces and a convenient mudroom-laundry room. Set on a lovely .71 acres with mature trees, this home has an oversized 2 car attached garage with ample storage and features a new roof in 2017. Resort like living in Lake Forest!
Property Specifics
| Single Family | |
| — | |
| Ranch | |
| 1957 | |
| None | |
| RANCH | |
| No | |
| 0.71 |
| Lake | |
| Burton Petit Estates | |
| 0 / Not Applicable | |
| None | |
| Lake Michigan | |
| Public Sewer | |
| 10340411 | |
| 12312060070000 |
Nearby Schools
| NAME: | DISTRICT: | DISTANCE: | |
|---|---|---|---|
|
Grade School
Everett Elementary School |
67 | — | |
|
Middle School
Deer Path Middle School |
67 | Not in DB | |
|
High School
Lake Forest High School |
115 | Not in DB | |
Property History
| DATE: | EVENT: | PRICE: | SOURCE: |
|---|---|---|---|
| 17 Dec, 2019 | Sold | $570,000 | MRED MLS |
| 19 Sep, 2019 | Under contract | $599,000 | MRED MLS |
| — | Last price change | $629,000 | MRED MLS |
| 11 Apr, 2019 | Listed for sale | $659,000 | MRED MLS |
Room Specifics
Total Bedrooms: 4
Bedrooms Above Ground: 4
Bedrooms Below Ground: 0
Dimensions: —
Floor Type: —
Dimensions: —
Floor Type: —
Dimensions: —
Floor Type: —
Full Bathrooms: 3
Bathroom Amenities: —
Bathroom in Basement: 0
Rooms: Recreation Room
Basement Description: None
Other Specifics
| 2 | |
| Concrete Perimeter | |
| Asphalt | |
| Deck | |
| Corner Lot | |
| 155 X 180 X 158 X 155 | |
| — | |
| Full | |
| Vaulted/Cathedral Ceilings, Skylight(s), Bar-Dry, Hardwood Floors, First Floor Bedroom, First Floor Laundry | |
| — | |
| Not in DB | |
| Street Lights, Street Paved | |
| — | |
| — | |
| Attached Fireplace Doors/Screen, Gas Log, Gas Starter, Includes Accessories |
Tax History
| Year | Property Taxes |
|---|---|
| 2019 | $10,759 |
Contact Agent
Nearby Similar Homes
Nearby Sold Comparables
Contact Agent
Listing Provided By
Berkshire Hathaway HomeServices Chicago










