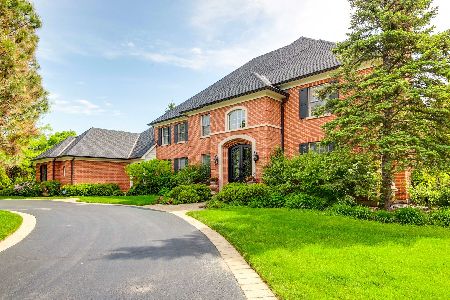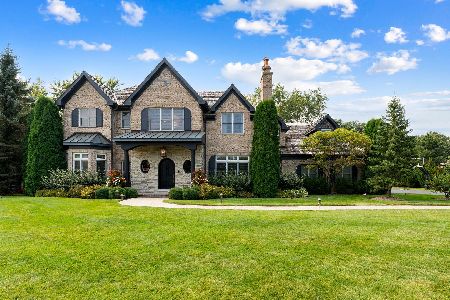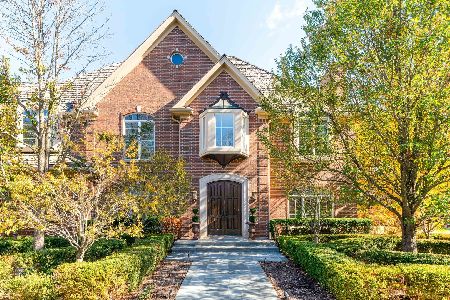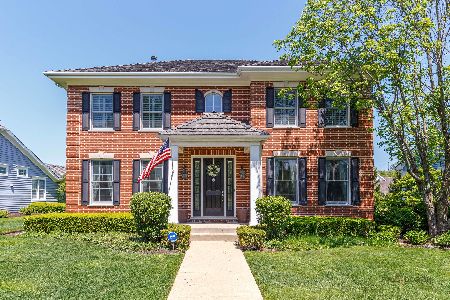930 Gage Lane, Lake Forest, Illinois 60045
$1,450,000
|
Sold
|
|
| Status: | Closed |
| Sqft: | 4,851 |
| Cost/Sqft: | $349 |
| Beds: | 4 |
| Baths: | 6 |
| Year Built: | 2002 |
| Property Taxes: | $22,375 |
| Days On Market: | 3897 |
| Lot Size: | 1,38 |
Description
Gorgeous Brick home on 1.38 acres in LF. This 5 bedroom 4.2 bath home features gourmet kitch w/ large eating area, separate dining room, 2 story family room w/FP, and custom cherry library. Grand staircase leads up to beautiful master suite and lux master bath/spa. Full finished lower level w/ 2nd laundry room, workout room, rec and billiards rooms, wine area and wet bar. Lushly landscaped yard and 4c heated garage
Property Specifics
| Single Family | |
| — | |
| Georgian | |
| 2002 | |
| Full | |
| — | |
| No | |
| 1.38 |
| Lake | |
| Adler's Glen | |
| 300 / Annual | |
| Snow Removal | |
| Public | |
| Public Sewer | |
| 08936997 | |
| 12302030060000 |
Nearby Schools
| NAME: | DISTRICT: | DISTANCE: | |
|---|---|---|---|
|
Grade School
Everett Elementary School |
67 | — | |
|
Middle School
Deer Path Middle School |
67 | Not in DB | |
|
High School
Lake Forest High School |
115 | Not in DB | |
Property History
| DATE: | EVENT: | PRICE: | SOURCE: |
|---|---|---|---|
| 14 Oct, 2015 | Sold | $1,450,000 | MRED MLS |
| 15 Aug, 2015 | Under contract | $1,695,000 | MRED MLS |
| 29 May, 2015 | Listed for sale | $1,695,000 | MRED MLS |
| 30 Apr, 2025 | Sold | $1,585,000 | MRED MLS |
| 10 Mar, 2025 | Under contract | $1,732,500 | MRED MLS |
| — | Last price change | $1,795,000 | MRED MLS |
| 26 Oct, 2024 | Listed for sale | $1,795,000 | MRED MLS |
Room Specifics
Total Bedrooms: 5
Bedrooms Above Ground: 4
Bedrooms Below Ground: 1
Dimensions: —
Floor Type: Carpet
Dimensions: —
Floor Type: Carpet
Dimensions: —
Floor Type: Carpet
Dimensions: —
Floor Type: —
Full Bathrooms: 6
Bathroom Amenities: Separate Shower,Steam Shower,Double Sink,Soaking Tub
Bathroom in Basement: 1
Rooms: Bedroom 5,Exercise Room,Foyer,Library,Mud Room,Recreation Room,Walk In Closet,Eating Area,Utility Room-Lower Level
Basement Description: Finished
Other Specifics
| 4 | |
| Concrete Perimeter | |
| Asphalt,Brick | |
| Brick Paver Patio, Storms/Screens | |
| Cul-De-Sac,Fenced Yard,Landscaped | |
| 271.67X222.81 | |
| — | |
| Full | |
| Bar-Wet, Hardwood Floors, First Floor Laundry | |
| Double Oven, Range, Microwave, Dishwasher, Refrigerator, Washer, Dryer, Disposal, Wine Refrigerator | |
| Not in DB | |
| Street Paved | |
| — | |
| — | |
| Wood Burning, Gas Starter |
Tax History
| Year | Property Taxes |
|---|---|
| 2015 | $22,375 |
| 2025 | $28,238 |
Contact Agent
Nearby Similar Homes
Nearby Sold Comparables
Contact Agent
Listing Provided By
Baird & Warner








