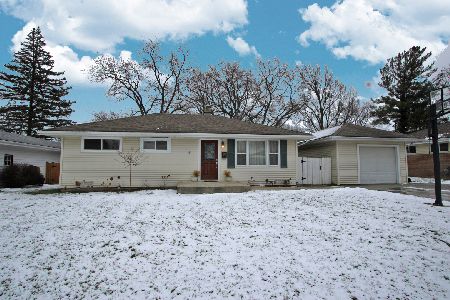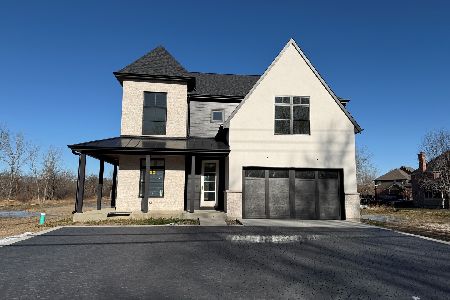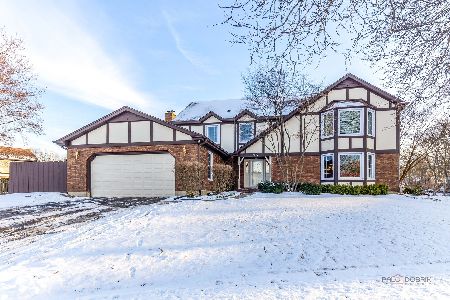930 Lancaster Lane, Lake Zurich, Illinois 60047
$381,000
|
Sold
|
|
| Status: | Closed |
| Sqft: | 2,291 |
| Cost/Sqft: | $171 |
| Beds: | 4 |
| Baths: | 3 |
| Year Built: | 1989 |
| Property Taxes: | $8,861 |
| Days On Market: | 3122 |
| Lot Size: | 0,25 |
Description
*** THIS IS THE ONE YOU'VE BEEN WAITING FOR *** Impeccable condition with upgrades throughout. Upgraded kitchen cabinets with slide out shelves, new flooring and a mini office in kitchen. Large master bedroom with vaulted ceilings, built in closet system in Walk in closet. Updated master bath with heated floors, tall 35" countertops, comfort height toilets. Second bath has also been updated with built in shower seat and solar tube. 2nd bedroom is also large with vaulted ceilings. Upgraded solid oak doors throughout. Finished basement is wired for Dolby 7.1 sound system, Battery back-up, New water heater 2013, Furnace 2005. Attic Fan is great for keeping the house cool in the summer. Located on a quiet Cul-de-Sac, w/ private backyard and patio. Walk to Seth Paine elementary school. Additional Storage in Basement crawlspace. District 95 ranked #11 Dist. in IL by Niche & Chicago Mag named LZ one of the best suburbs for move up buyers. **New granite countertops, SS sink & faucet **
Property Specifics
| Single Family | |
| — | |
| Traditional | |
| 1989 | |
| Partial | |
| — | |
| No | |
| 0.25 |
| Lake | |
| — | |
| 0 / Not Applicable | |
| None | |
| Public | |
| Public Sewer | |
| 09671654 | |
| 14074030220000 |
Nearby Schools
| NAME: | DISTRICT: | DISTANCE: | |
|---|---|---|---|
|
Grade School
Seth Paine Elementary School |
95 | — | |
|
Middle School
Lake Zurich Middle - N Campus |
95 | Not in DB | |
|
High School
Lake Zurich High School |
95 | Not in DB | |
Property History
| DATE: | EVENT: | PRICE: | SOURCE: |
|---|---|---|---|
| 27 Mar, 2018 | Sold | $381,000 | MRED MLS |
| 9 Feb, 2018 | Under contract | $392,000 | MRED MLS |
| — | Last price change | $400,000 | MRED MLS |
| 7 Jul, 2017 | Listed for sale | $400,000 | MRED MLS |
Room Specifics
Total Bedrooms: 4
Bedrooms Above Ground: 4
Bedrooms Below Ground: 0
Dimensions: —
Floor Type: Carpet
Dimensions: —
Floor Type: Carpet
Dimensions: —
Floor Type: Carpet
Full Bathrooms: 3
Bathroom Amenities: Whirlpool,Separate Shower,Double Sink
Bathroom in Basement: 0
Rooms: Recreation Room
Basement Description: Finished,Crawl
Other Specifics
| 2 | |
| Concrete Perimeter | |
| Asphalt | |
| Patio | |
| Cul-De-Sac,Stream(s) | |
| 80 X 142 | |
| — | |
| Full | |
| Vaulted/Cathedral Ceilings, Wood Laminate Floors, Solar Tubes/Light Tubes | |
| Range, Microwave, Dishwasher, Refrigerator, Washer, Dryer, Disposal | |
| Not in DB | |
| Curbs, Sidewalks, Street Lights, Street Paved | |
| — | |
| — | |
| Wood Burning, Gas Starter |
Tax History
| Year | Property Taxes |
|---|---|
| 2018 | $8,861 |
Contact Agent
Nearby Similar Homes
Nearby Sold Comparables
Contact Agent
Listing Provided By
RE/MAX Showcase







