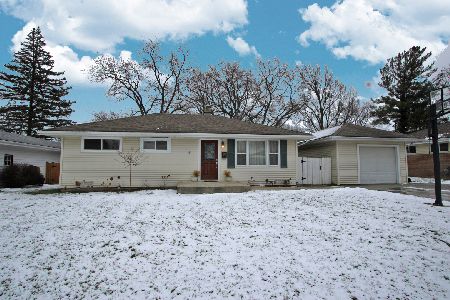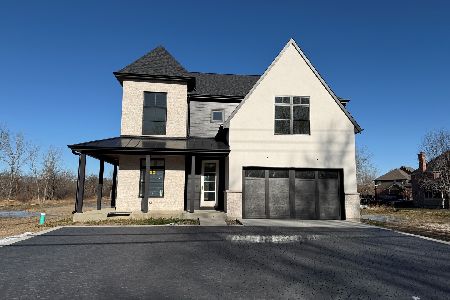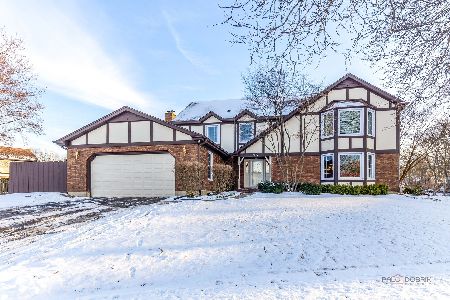934 Lancaster Lane, Lake Zurich, Illinois 60047
$368,000
|
Sold
|
|
| Status: | Closed |
| Sqft: | 2,416 |
| Cost/Sqft: | $157 |
| Beds: | 3 |
| Baths: | 3 |
| Year Built: | 1989 |
| Property Taxes: | $8,782 |
| Days On Market: | 2878 |
| Lot Size: | 0,24 |
Description
Move right-in to this beautifully remodeled Lake Zurich home! The large kitchen and family room combo is the center of this spacious & open floorplan. Bright & warm the kitchen features white cabinets, stainless steel appliances, granite counters & breakfast area. The family room includes an oversized brick fireplace. A place for memories to be made. The entire space opens to a deck overlooking a stream behind the home. Perfect to unwind or dine alfresco. The master suite features a spectacularly remodeled bath and lounge area. A perfect escape from life's distractions. Two additional large bedrooms & full bath finish the second level. The two-story living room is bright & airy with floor to ceiling windows, & is adjacent to the dining room for those special family and holiday occasions. New wood floors throughout the entire 1st floor, & a new coat of Revere Pewter paint. 934 Lancaster is .3 miles to Seth Paine Elementary, & easy access to shopping, night life & world class heath care.
Property Specifics
| Single Family | |
| — | |
| Colonial | |
| 1989 | |
| Full | |
| STAFFORD | |
| No | |
| 0.24 |
| Lake | |
| Cambridge Creekside | |
| 0 / Not Applicable | |
| None | |
| Lake Michigan | |
| Public Sewer | |
| 09880164 | |
| 14074030210000 |
Nearby Schools
| NAME: | DISTRICT: | DISTANCE: | |
|---|---|---|---|
|
Grade School
Seth Paine Elementary School |
95 | — | |
|
Middle School
Lake Zurich Middle - N Campus |
95 | Not in DB | |
|
High School
Lake Zurich High School |
95 | Not in DB | |
Property History
| DATE: | EVENT: | PRICE: | SOURCE: |
|---|---|---|---|
| 20 Apr, 2018 | Sold | $368,000 | MRED MLS |
| 14 Mar, 2018 | Under contract | $379,999 | MRED MLS |
| 8 Mar, 2018 | Listed for sale | $379,999 | MRED MLS |
Room Specifics
Total Bedrooms: 3
Bedrooms Above Ground: 3
Bedrooms Below Ground: 0
Dimensions: —
Floor Type: Carpet
Dimensions: —
Floor Type: Carpet
Full Bathrooms: 3
Bathroom Amenities: Double Sink
Bathroom in Basement: 0
Rooms: Foyer,Breakfast Room,Sitting Room
Basement Description: Unfinished
Other Specifics
| 2 | |
| Concrete Perimeter | |
| Asphalt | |
| Deck | |
| Cul-De-Sac,Fenced Yard,Stream(s) | |
| 142X40X24X25X113X80 | |
| Unfinished | |
| Full | |
| Vaulted/Cathedral Ceilings, Skylight(s), Wood Laminate Floors | |
| Range, Dishwasher, Refrigerator, Washer, Dryer, Disposal, Stainless Steel Appliance(s) | |
| Not in DB | |
| Sidewalks, Street Paved | |
| — | |
| — | |
| Gas Log |
Tax History
| Year | Property Taxes |
|---|---|
| 2018 | $8,782 |
Contact Agent
Nearby Similar Homes
Nearby Sold Comparables
Contact Agent
Listing Provided By
Berkshire Hathaway HomeServices KoenigRubloff








