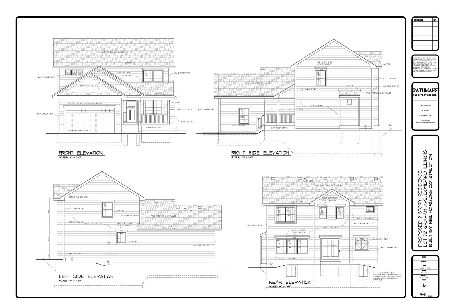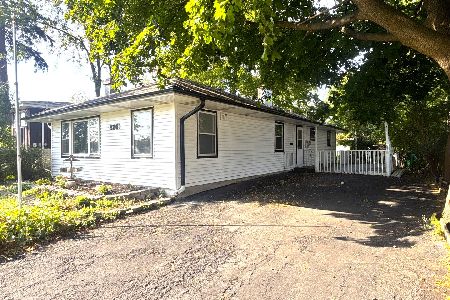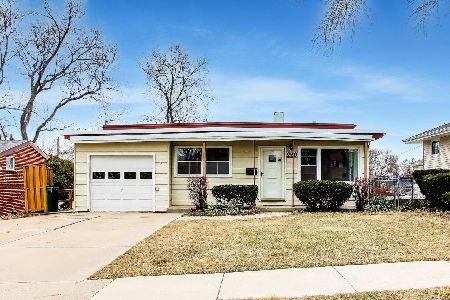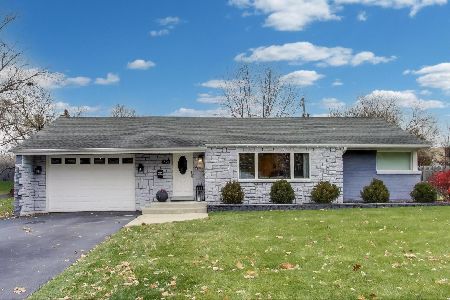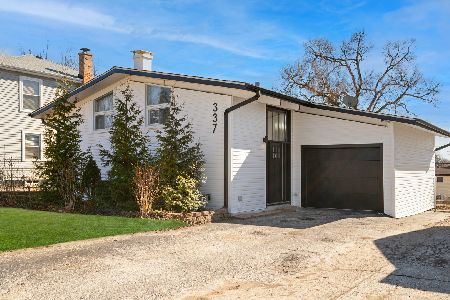930 Main Street, Lombard, Illinois 60148
$202,000
|
Sold
|
|
| Status: | Closed |
| Sqft: | 1,080 |
| Cost/Sqft: | $194 |
| Beds: | 3 |
| Baths: | 2 |
| Year Built: | 1950 |
| Property Taxes: | $5,707 |
| Days On Market: | 2776 |
| Lot Size: | 0,19 |
Description
Stop and see this Ranch because it will not last long! 3 Bedroom/1.5 Baths. New Carpet in all Bedrooms and Living Room. New Vinyl Plank Flooring in Kitchen. Remodeled Bathroom Upstairs. Fireplace in Rec Room in basement. Patially finished bathroom downstairs as well. New Roof on House and Garage a couple years ago along with newer Furnace, A/C, Copper Pipes, Vinyl Siding. New windows in 1991. This home has a Fenced-in Yard if you have Pets and a big 2.5 car Heated Garage complete with 220 Volt box in the garage. Conveniently located near downtown Lombard mix of restaurants like Babcocks, Praga, Marquette Kitchen & Tap, Shannon's Deli, The Coener House & Bricks., near expressways, schools, malls and grocery stores. Lombard has one of the best city Waterparks in the western suburbs and features Cruise nights and live bands downtown on Saturday nights in the summer.
Property Specifics
| Single Family | |
| — | |
| Ranch | |
| 1950 | |
| Partial | |
| — | |
| No | |
| 0.19 |
| Du Page | |
| — | |
| 0 / Not Applicable | |
| None | |
| Lake Michigan | |
| Public Sewer | |
| 10017858 | |
| 0618221031 |
Nearby Schools
| NAME: | DISTRICT: | DISTANCE: | |
|---|---|---|---|
|
Grade School
Wm Hammerschmidt Elementary Scho |
44 | — | |
|
Middle School
Glenn Westlake Middle School |
44 | Not in DB | |
|
High School
Glenbard East High School |
87 | Not in DB | |
Property History
| DATE: | EVENT: | PRICE: | SOURCE: |
|---|---|---|---|
| 28 Aug, 2018 | Sold | $202,000 | MRED MLS |
| 8 Aug, 2018 | Under contract | $210,000 | MRED MLS |
| 26 Jul, 2018 | Listed for sale | $210,000 | MRED MLS |
Room Specifics
Total Bedrooms: 3
Bedrooms Above Ground: 3
Bedrooms Below Ground: 0
Dimensions: —
Floor Type: Carpet
Dimensions: —
Floor Type: Carpet
Full Bathrooms: 2
Bathroom Amenities: Whirlpool
Bathroom in Basement: 1
Rooms: No additional rooms
Basement Description: Partially Finished
Other Specifics
| 2.5 | |
| Concrete Perimeter | |
| Concrete | |
| Deck, Patio, Storms/Screens | |
| Fenced Yard | |
| 160' X 53' | |
| Dormer | |
| None | |
| First Floor Bedroom, First Floor Full Bath | |
| Range, Microwave, Refrigerator, Washer, Dryer | |
| Not in DB | |
| Pool, Sidewalks, Street Lights, Street Paved | |
| — | |
| — | |
| Gas Log, Gas Starter |
Tax History
| Year | Property Taxes |
|---|---|
| 2018 | $5,707 |
Contact Agent
Nearby Similar Homes
Contact Agent
Listing Provided By
Keller Williams Premiere Properties

