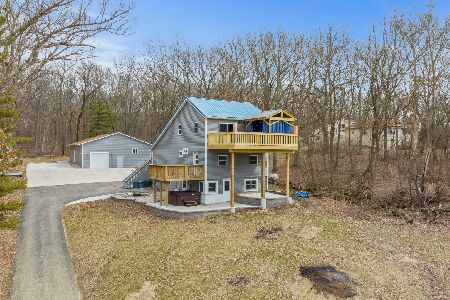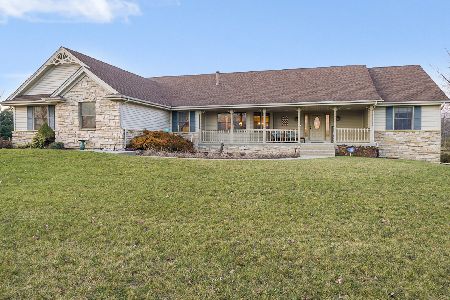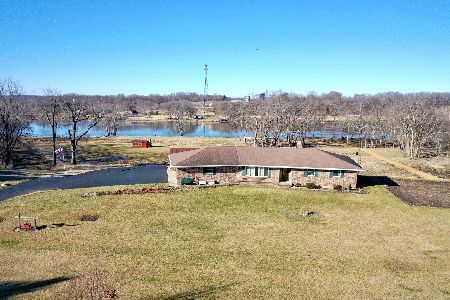930 Old Wagon Road, Oregon, Illinois 61061
$285,000
|
Sold
|
|
| Status: | Closed |
| Sqft: | 2,400 |
| Cost/Sqft: | $116 |
| Beds: | 4 |
| Baths: | 2 |
| Year Built: | 1989 |
| Property Taxes: | $3,069 |
| Days On Market: | 1529 |
| Lot Size: | 4,92 |
Description
OODED RESPITE in the BYRON SCHOOL DISTRICT! If you are looking for your own private, wooded escape, look no further. This home is situated down a private lane on nearly 5 acres Zoned AG. Custom built with 2x10 construction and insulated with R25-R30 in the walls and R40 in the ceiling, this property is incredibly energy efficient as well. Open concept living space lined with windows, beautiful hardwood floors and panoramic views of your treed acreage, Kitchen has an eat in area, island with seating and there is also room for a formal dining space. Main floor also has a woodstove and that can heat the entire house! Upstairs you will find 3 bedrooms with hardwood floors and a full bathroom. In the walk out, lower level there is as mother in law quarters with kitchen, living, bedroom and full bathroom. The exterior of this home features a wrap around deck and steel roof that was installed in 2016. Detached 1.5 + car garage with a home office space and wood stove to heat this building. There is a chicken coop and woodshed as well. The home is also equipped with a diesel generator to so no need to worry about losing power! Don't miss the opportunity to call this property your HOME!
Property Specifics
| Single Family | |
| — | |
| Contemporary | |
| 1989 | |
| Full,Walkout | |
| — | |
| No | |
| 4.92 |
| Ogle | |
| — | |
| — / Not Applicable | |
| None | |
| Private Well | |
| Septic-Private | |
| 11219512 | |
| 09152000190000 |
Property History
| DATE: | EVENT: | PRICE: | SOURCE: |
|---|---|---|---|
| 29 Oct, 2021 | Sold | $285,000 | MRED MLS |
| 17 Sep, 2021 | Under contract | $279,000 | MRED MLS |
| 13 Sep, 2021 | Listed for sale | $279,000 | MRED MLS |
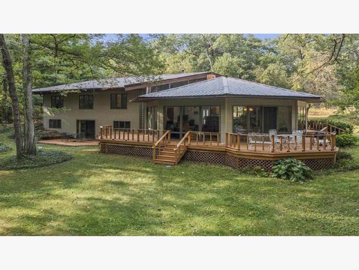
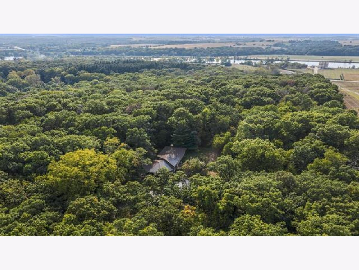
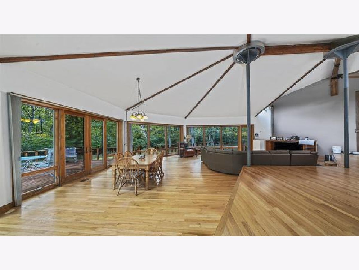
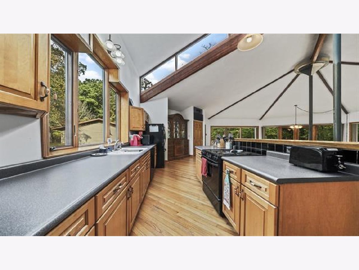
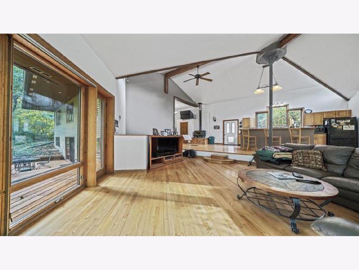
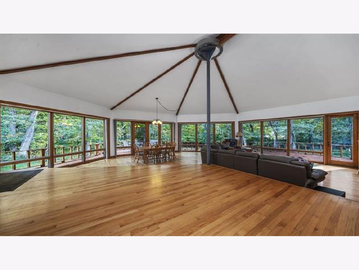
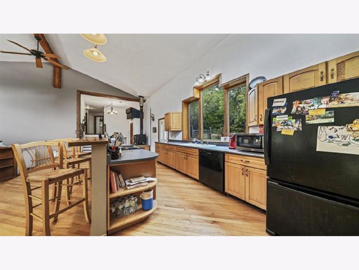
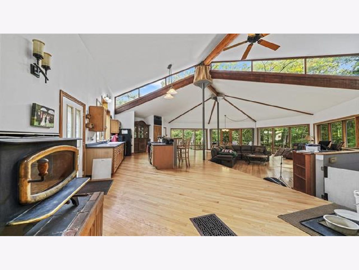
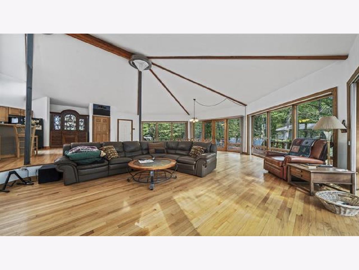
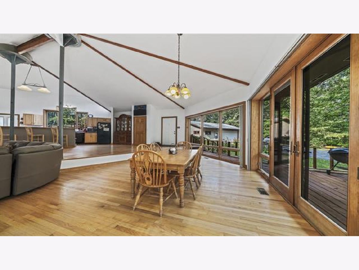
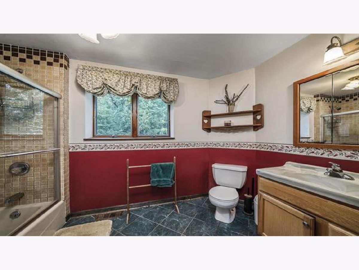
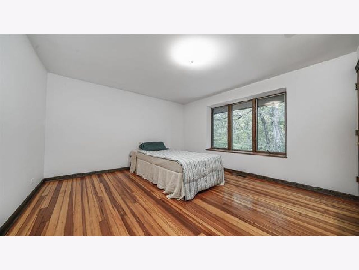
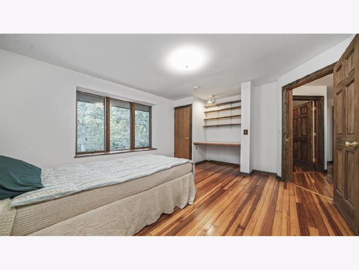
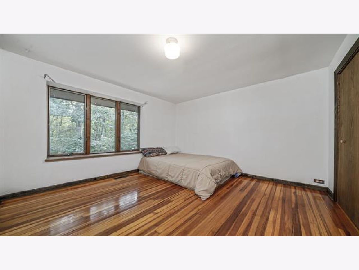
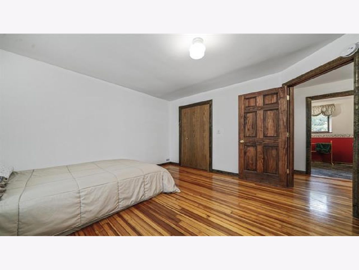
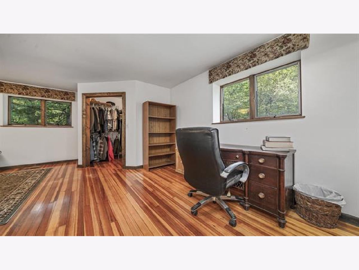
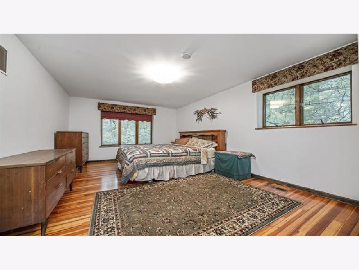
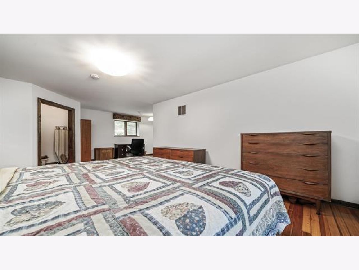
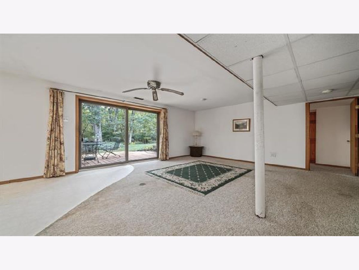
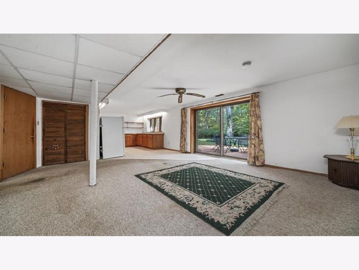
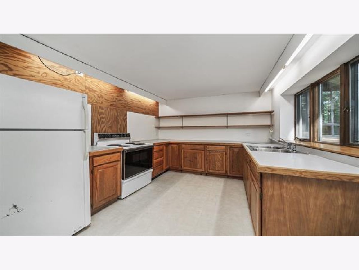
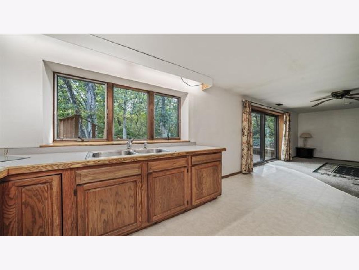
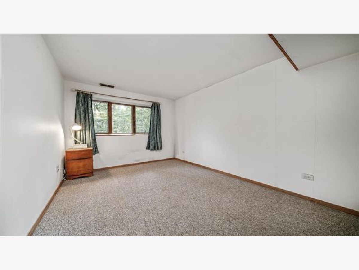
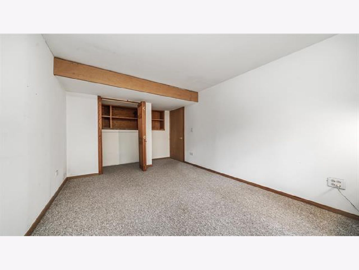
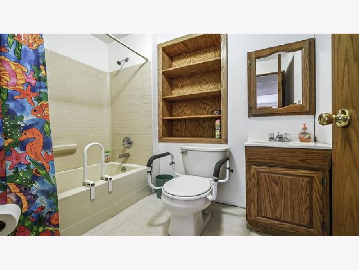
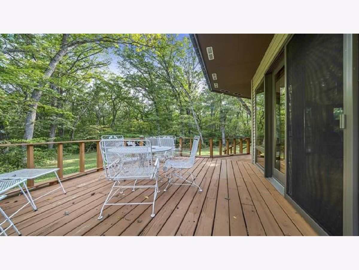
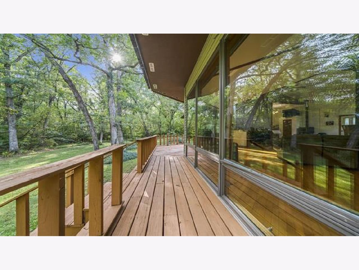
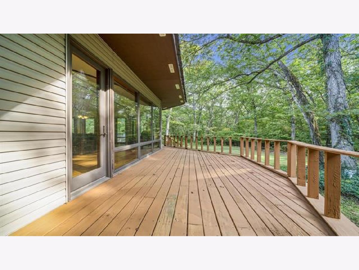
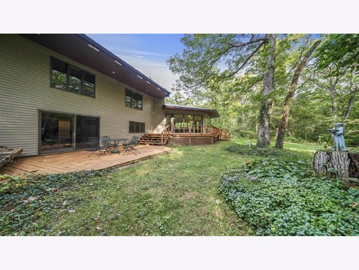
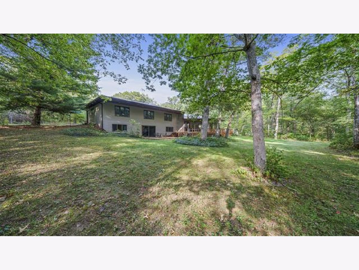
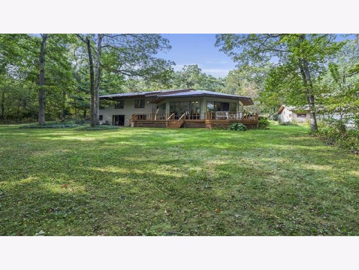
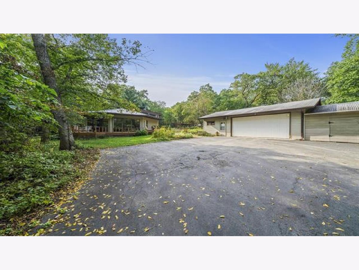
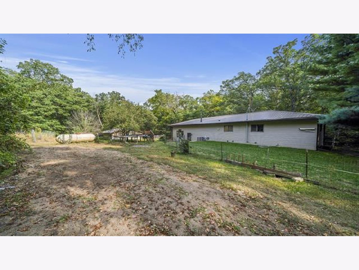
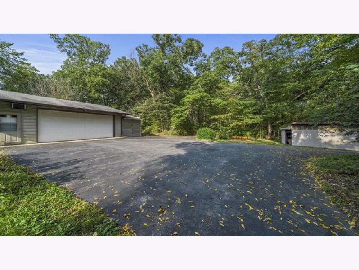
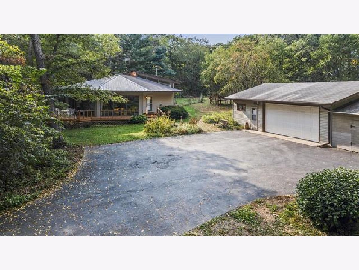
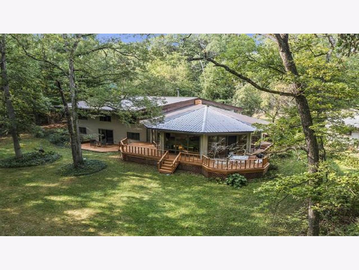
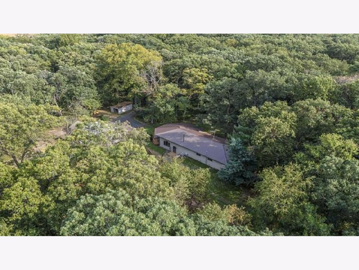
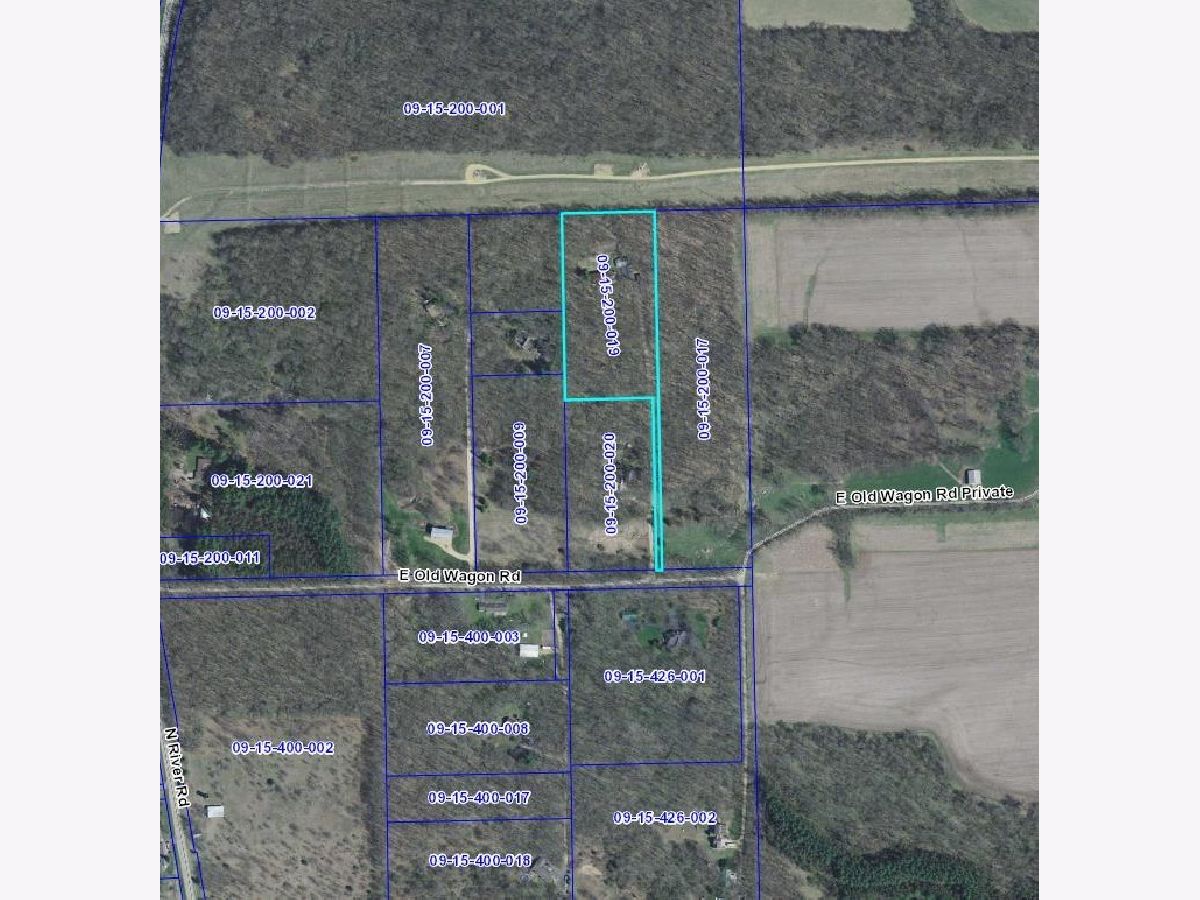
Room Specifics
Total Bedrooms: 4
Bedrooms Above Ground: 4
Bedrooms Below Ground: 0
Dimensions: —
Floor Type: —
Dimensions: —
Floor Type: —
Dimensions: —
Floor Type: —
Full Bathrooms: 2
Bathroom Amenities: —
Bathroom in Basement: 1
Rooms: Kitchen
Basement Description: Partially Finished
Other Specifics
| 1.5 | |
| Concrete Perimeter | |
| — | |
| Deck | |
| — | |
| 350X666X342X666 | |
| — | |
| None | |
| — | |
| Microwave, Dishwasher, Refrigerator, Washer, Dryer | |
| Not in DB | |
| — | |
| — | |
| — | |
| Wood Burning Stove |
Tax History
| Year | Property Taxes |
|---|---|
| 2021 | $3,069 |
Contact Agent
Nearby Similar Homes
Contact Agent
Listing Provided By
RE/MAX of Rock Valley


