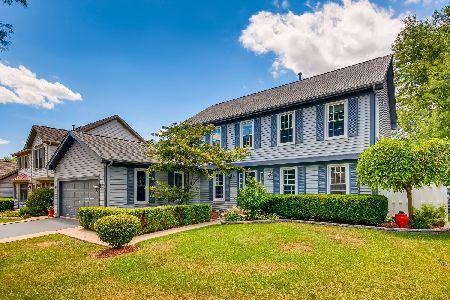930 Ripple Brook Lane, Elgin, Illinois 60120
$470,000
|
Sold
|
|
| Status: | Closed |
| Sqft: | 2,490 |
| Cost/Sqft: | $187 |
| Beds: | 4 |
| Baths: | 4 |
| Year Built: | 1991 |
| Property Taxes: | $7,493 |
| Days On Market: | 255 |
| Lot Size: | 0,18 |
Description
Nestled in Cobbler's Stone, this four-bedroom property offers an exceptional living experience with scenic lake and wetland views; part of 42 acres of conservancy. It is situated next to non-buildable lot. The spacious interior includes 4 bedrooms, a versatile loft, and a separate den. There are 3 full bathrooms and 1 half-bathroom. The home features both a gas and a wood-burning fireplace. Professionally cleaned carpets enhance the move-in readiness. Unique details include an under-stairs dollhouse and a crawl space for extra storage and central vacuum. Key updates include a 2012 HVAC system (capacitor replaced 2024), a 2024 water heater, a 2023 ejector motor, and a 2023 sump pump. A new roof was installed in 2025, and a new garbage disposal in 2019. In 2022, the garage door opener was reinforced, a new stove was installed, and a new water heater was added. The master bathroom shower glass was replaced in 2025. The property benefits from leased solar panels, resulting in a fixed monthly solar bill of ~$78 plus ~$8 utility service. The buyer must assume the lease. The HOA fee is $247 annually, covering common areas, retention ponds, and three subdivision entrances. This property offers comfortable living with significant updates in a desirable setting.
Property Specifics
| Single Family | |
| — | |
| — | |
| 1991 | |
| — | |
| — | |
| Yes | |
| 0.18 |
| Cook | |
| Cobblers Crossing | |
| 247 / Annual | |
| — | |
| — | |
| — | |
| 12366092 | |
| 06072070120000 |
Property History
| DATE: | EVENT: | PRICE: | SOURCE: |
|---|---|---|---|
| 7 Jul, 2025 | Sold | $470,000 | MRED MLS |
| 23 May, 2025 | Under contract | $465,000 | MRED MLS |
| 16 May, 2025 | Listed for sale | $465,000 | MRED MLS |
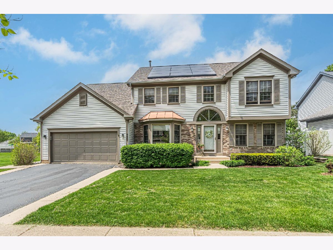
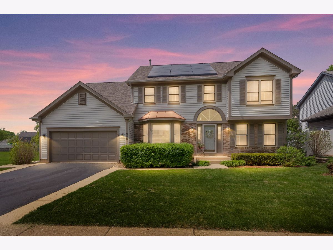
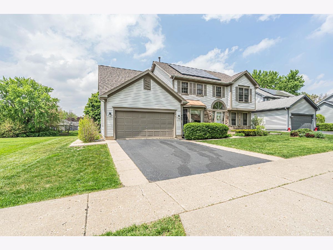
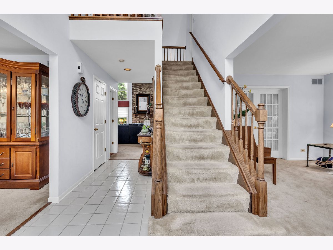
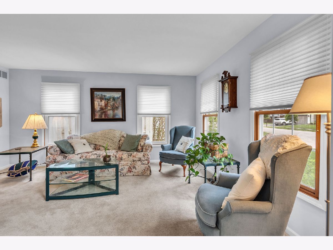
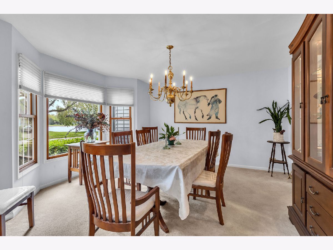
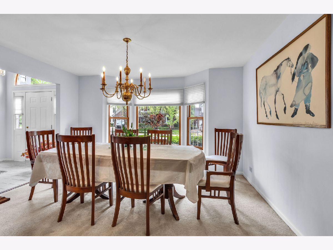
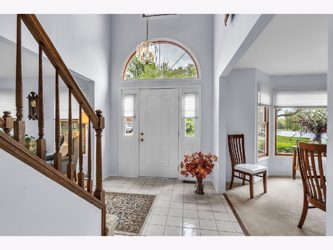
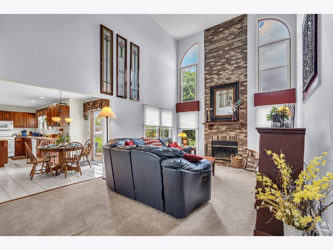
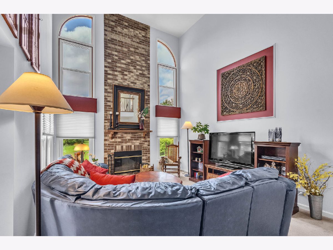
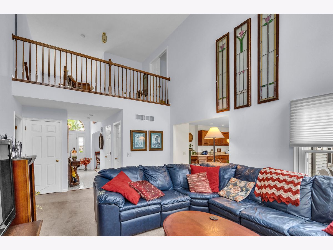
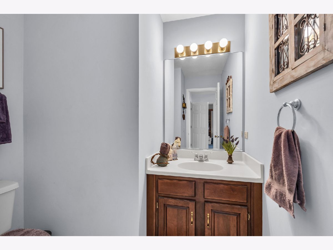
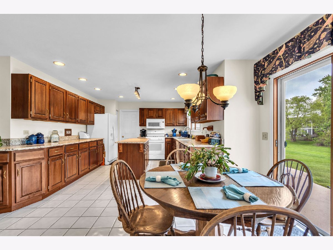
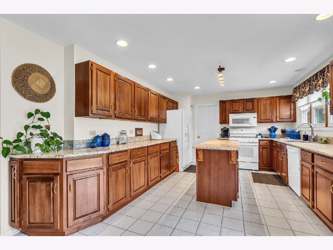
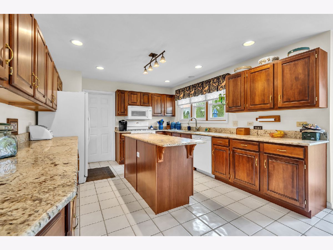
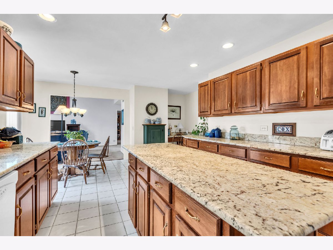
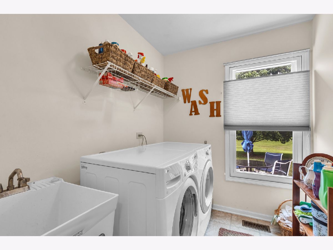
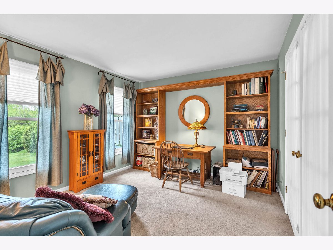
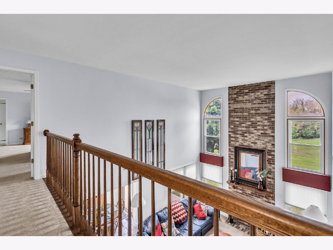
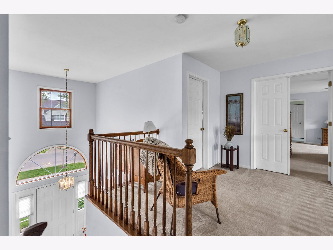
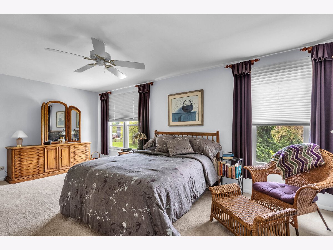
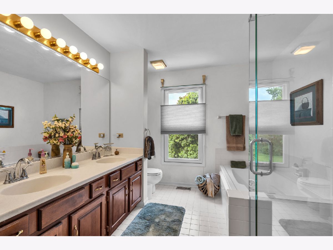
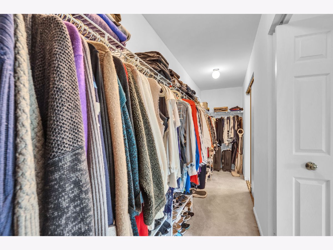
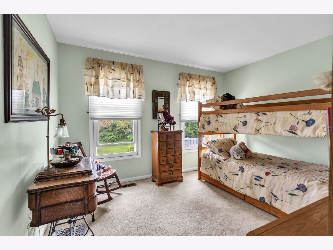
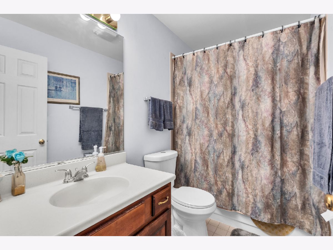
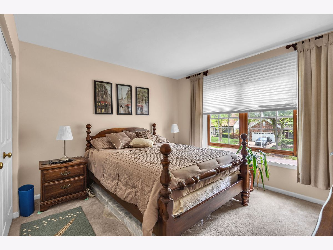
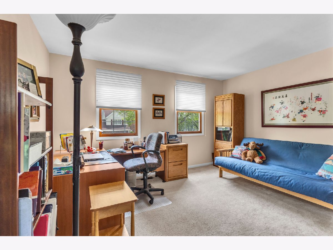
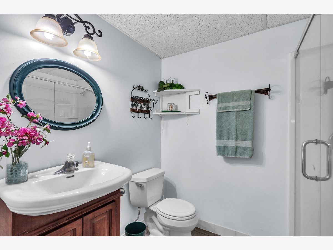
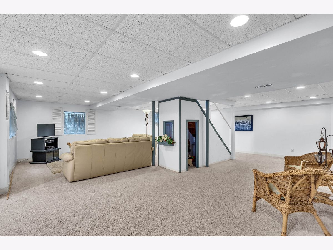
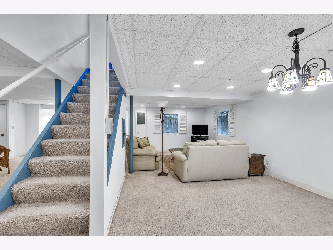
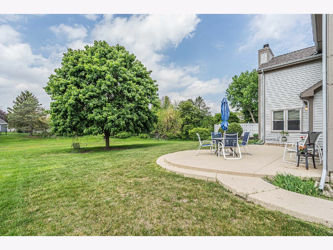
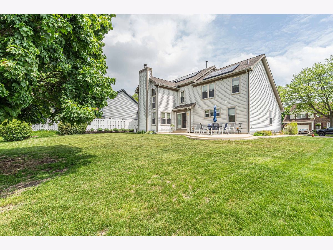
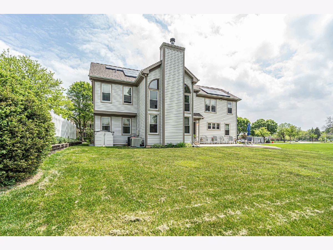
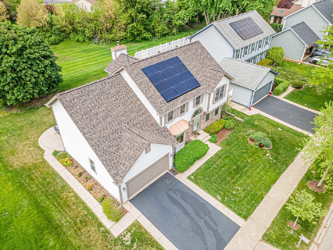
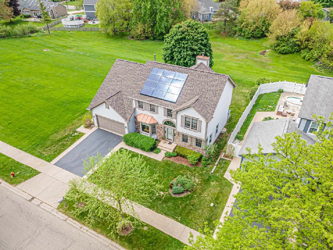
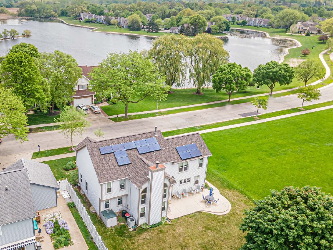
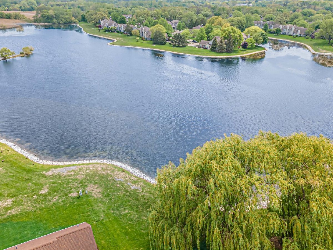
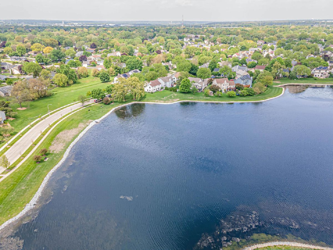
Room Specifics
Total Bedrooms: 4
Bedrooms Above Ground: 4
Bedrooms Below Ground: 0
Dimensions: —
Floor Type: —
Dimensions: —
Floor Type: —
Dimensions: —
Floor Type: —
Full Bathrooms: 4
Bathroom Amenities: —
Bathroom in Basement: 1
Rooms: —
Basement Description: —
Other Specifics
| 2 | |
| — | |
| — | |
| — | |
| — | |
| 70X113 | |
| — | |
| — | |
| — | |
| — | |
| Not in DB | |
| — | |
| — | |
| — | |
| — |
Tax History
| Year | Property Taxes |
|---|---|
| 2025 | $7,493 |
Contact Agent
Nearby Similar Homes
Nearby Sold Comparables
Contact Agent
Listing Provided By
Nex-Gen Real Estate & Property Managment Co.





