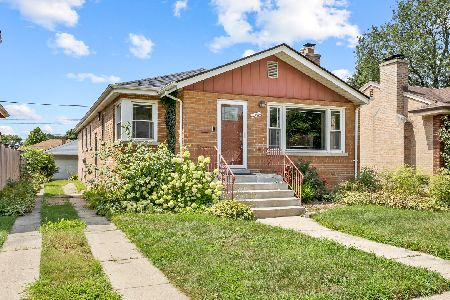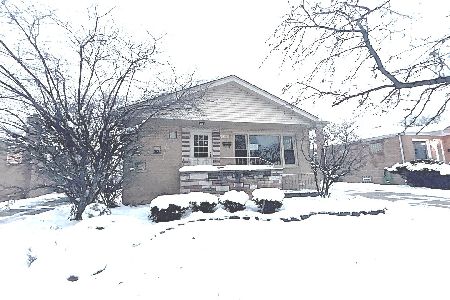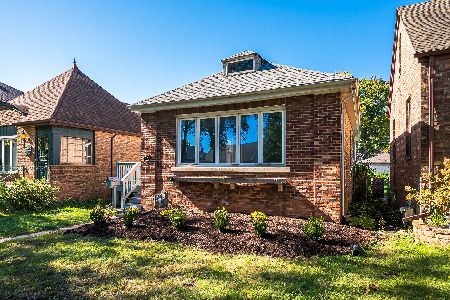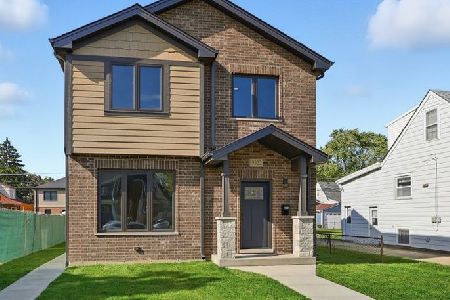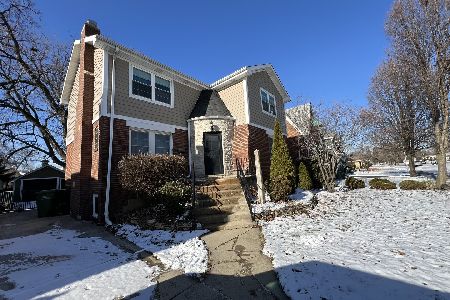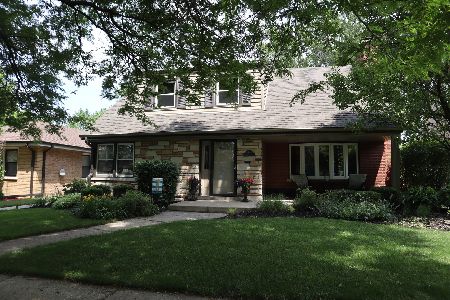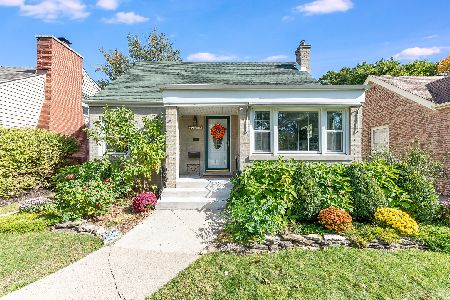9301 Millard Avenue, Evergreen Park, Illinois 60805
$340,000
|
Sold
|
|
| Status: | Closed |
| Sqft: | 1,832 |
| Cost/Sqft: | $191 |
| Beds: | 3 |
| Baths: | 2 |
| Year Built: | 1954 |
| Property Taxes: | $6,495 |
| Days On Market: | 301 |
| Lot Size: | 0,00 |
Description
Welcome to this beautifully maintained 3-bedroom, 2-bath ranch home offering 1,832 sq ft of one-level living on a spacious corner lot. Step inside to find charming features throughout, including hardwood floors, cove molding, and large picture windows that flood the home with natural light. The inviting living room boasts a wood-burning fireplace and flows into a formal dining room with elegant finishes. The eat-in kitchen features white quartz countertops, custom natural wood cabinets, and ample space for casual meals. The family room is on the main level and has new floors, large windows, and access to the serene and private yard. All bedrooms are generously sized, bright, and offer hardwood flooring (or hardwood under carpet) and great closet space. The main bath includes a soaker tub, neutral tile, and a large vanity, while the second full bath features a walk-in shower and pedestal sink. The partial basement is unfinished and provides endless possibilities with a large cedar closet, a shower and sink perfect for pets, and exterior access, and a huge crawl space. Enjoy the outdoors on the private concrete patio surrounded by a brand new 6-ft privacy fence and a perennial garden - perfect for relaxing or entertaining. Additional highlights include central air, newer windows, boiler heat (2.5 yrs), roof (~9 yrs), gutters, and tuckpointing, plus new concrete on the front porch and driveway. This solid, well-cared-for home combines timeless charm with modern updates - don't miss it!
Property Specifics
| Single Family | |
| — | |
| — | |
| 1954 | |
| — | |
| — | |
| No | |
| — |
| Cook | |
| — | |
| 0 / Not Applicable | |
| — | |
| — | |
| — | |
| 12318839 | |
| 24023200010000 |
Nearby Schools
| NAME: | DISTRICT: | DISTANCE: | |
|---|---|---|---|
|
Grade School
Northeast Elementary School |
124 | — | |
|
Middle School
Central Junior High School |
124 | Not in DB | |
|
High School
Evergreen Park High School |
231 | Not in DB | |
Property History
| DATE: | EVENT: | PRICE: | SOURCE: |
|---|---|---|---|
| 29 May, 2015 | Sold | $174,000 | MRED MLS |
| 2 Apr, 2015 | Under contract | $189,900 | MRED MLS |
| 20 Jan, 2015 | Listed for sale | $189,900 | MRED MLS |
| 28 Apr, 2025 | Sold | $340,000 | MRED MLS |
| 1 Apr, 2025 | Under contract | $350,000 | MRED MLS |
| 25 Mar, 2025 | Listed for sale | $350,000 | MRED MLS |
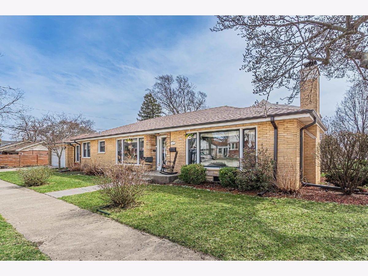
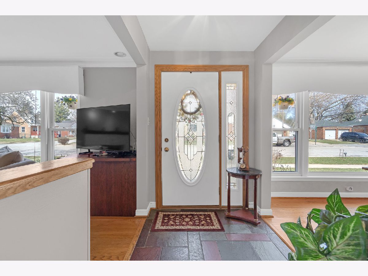
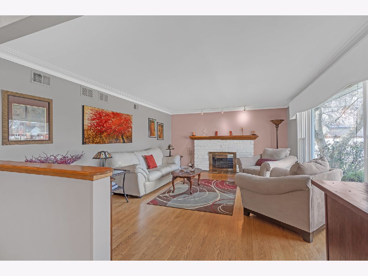
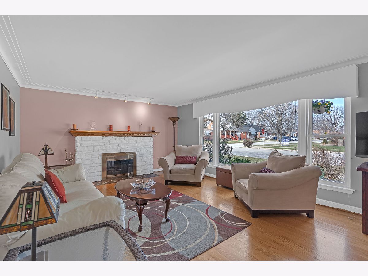
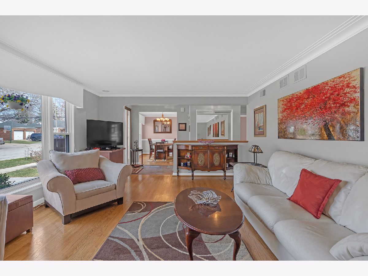
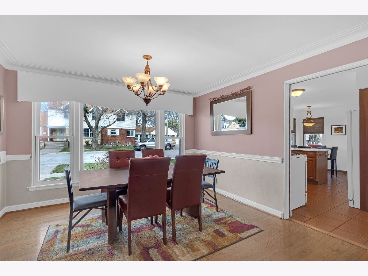
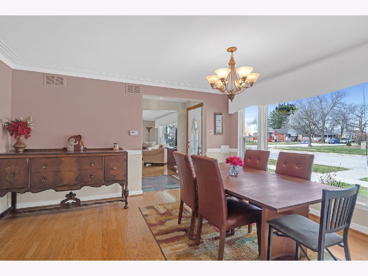
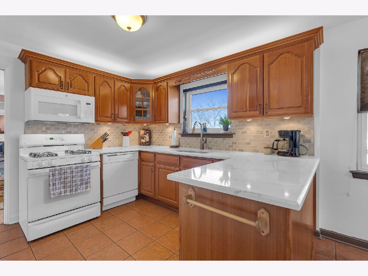
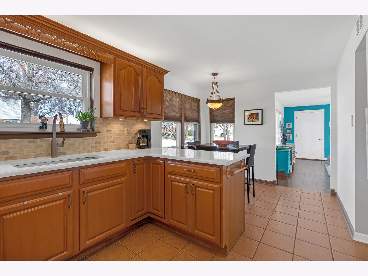
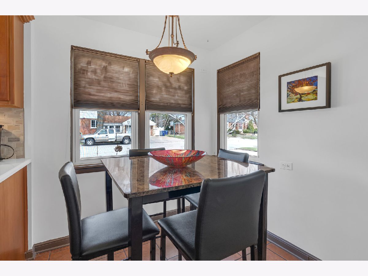
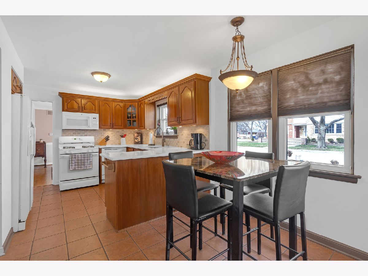
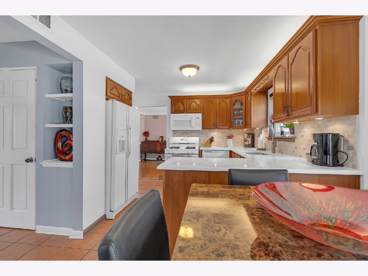
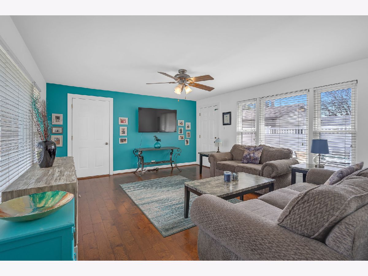
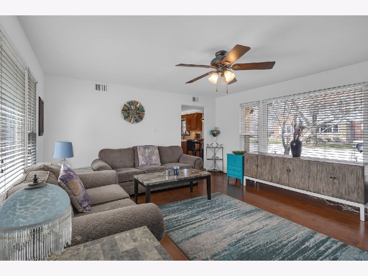
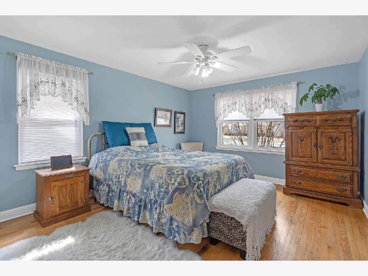
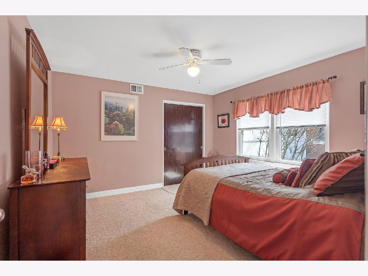
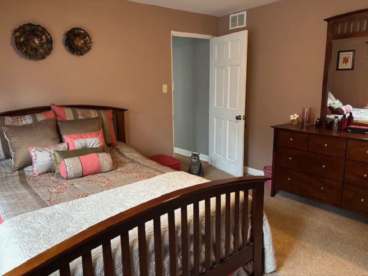
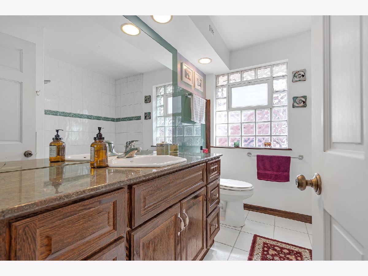
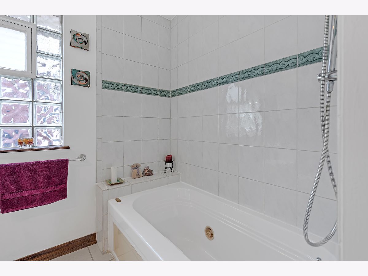
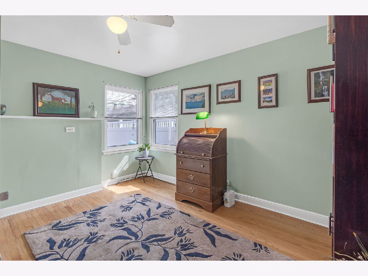
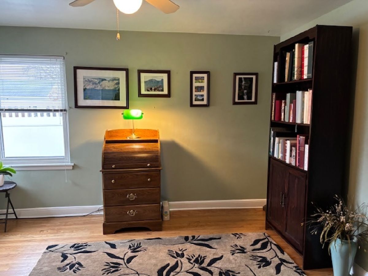
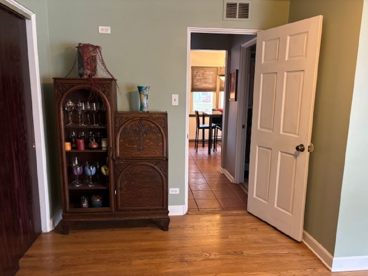
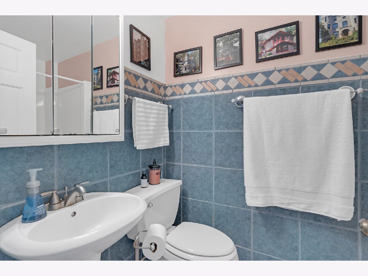
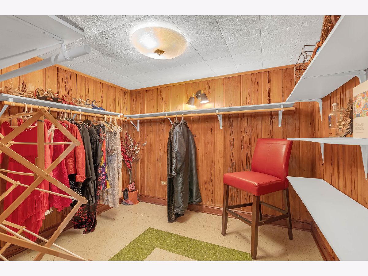
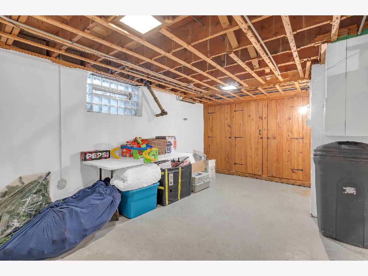
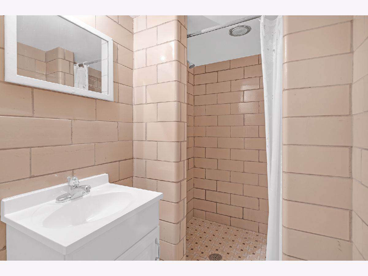
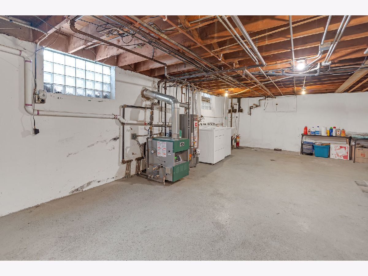
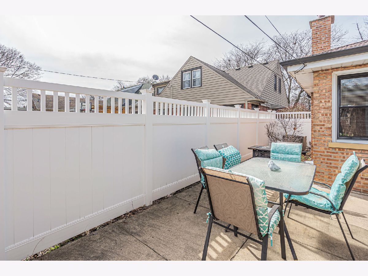
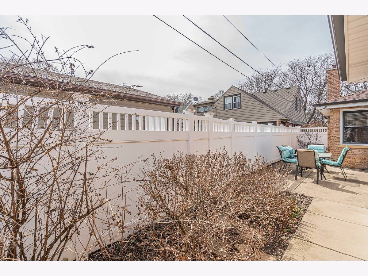
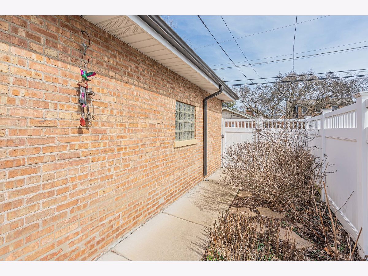
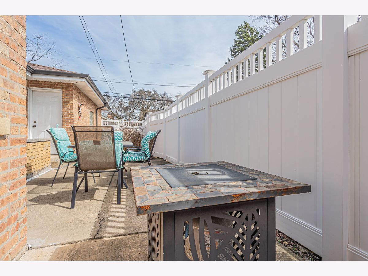
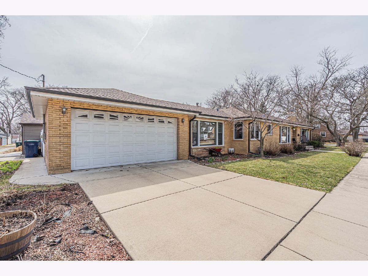
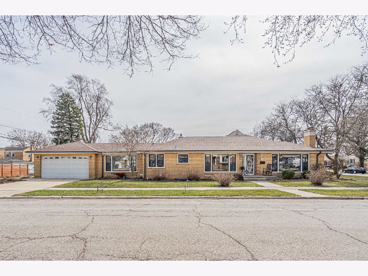
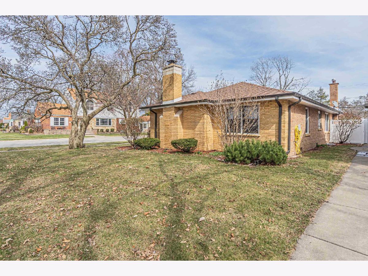
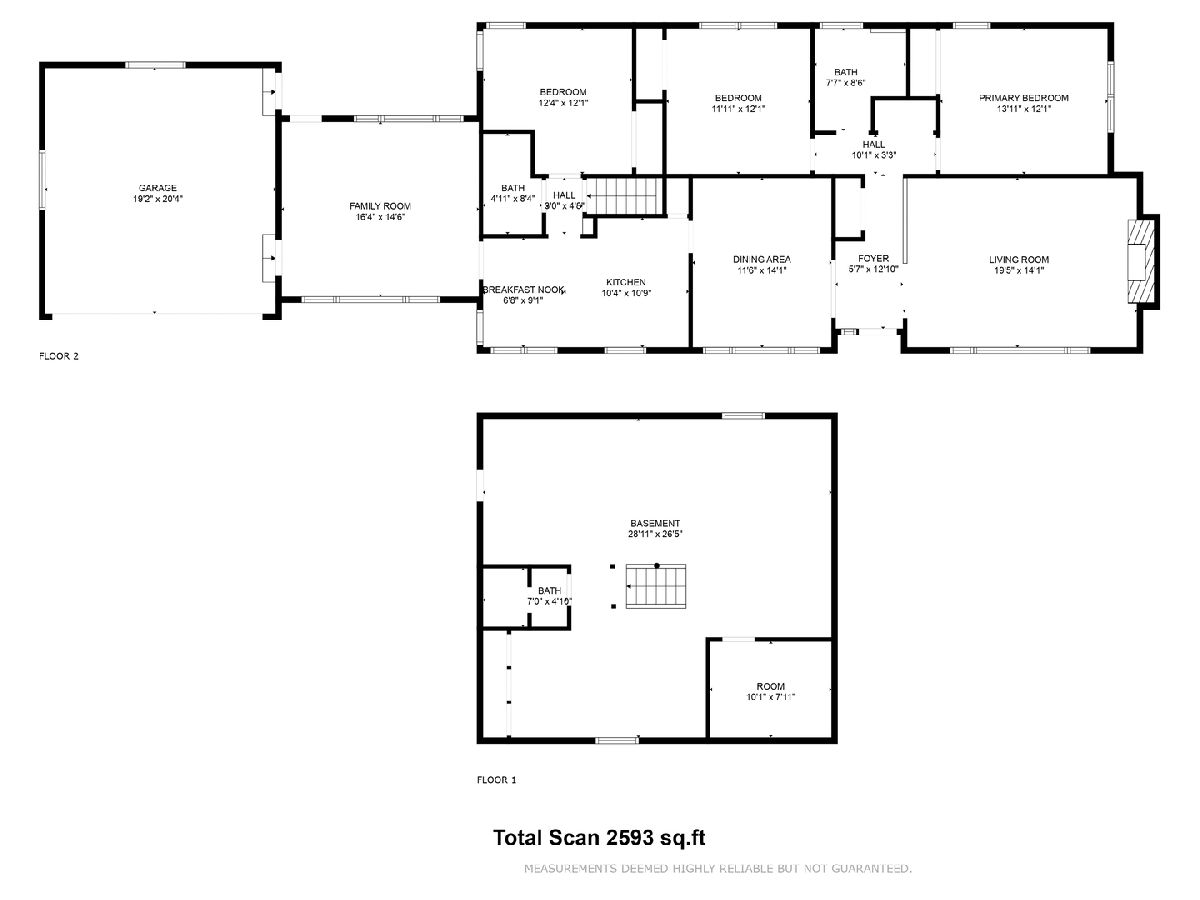
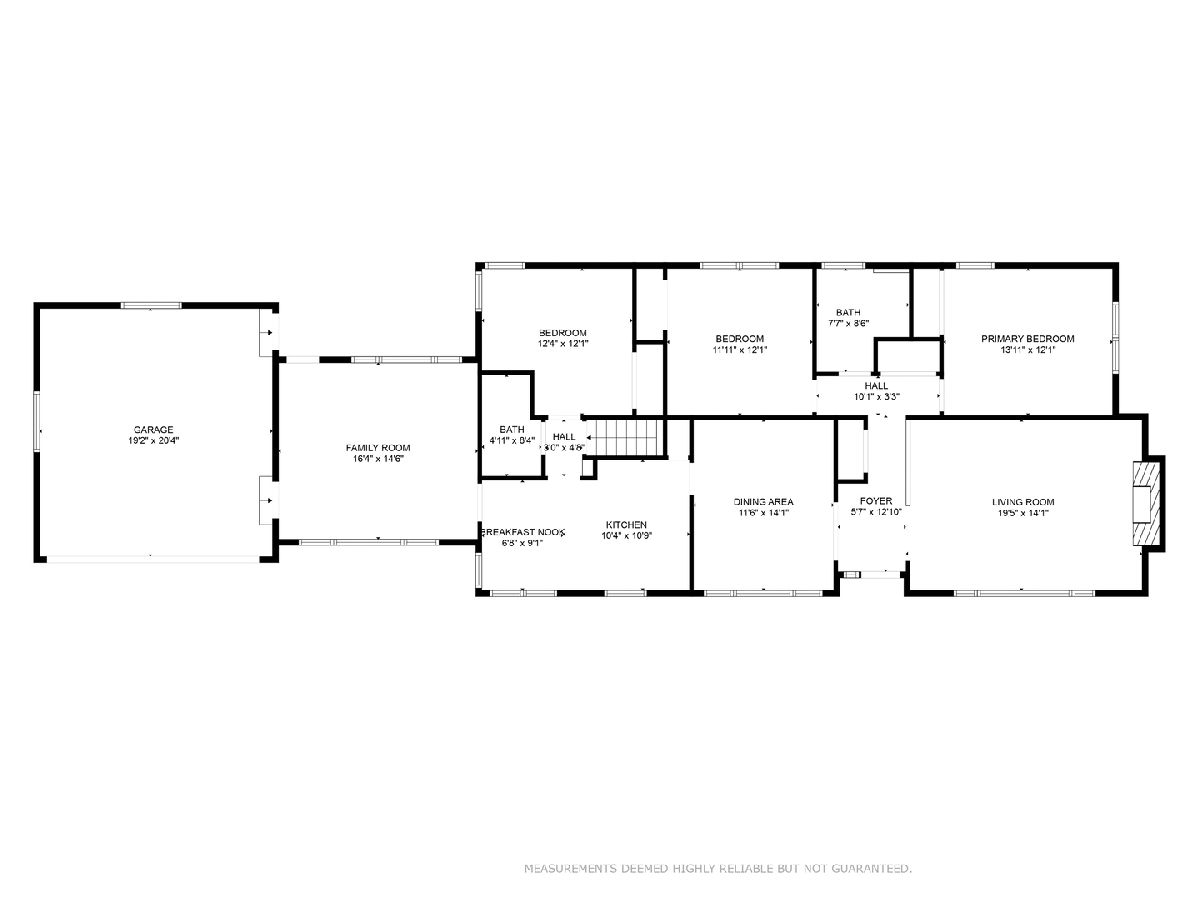
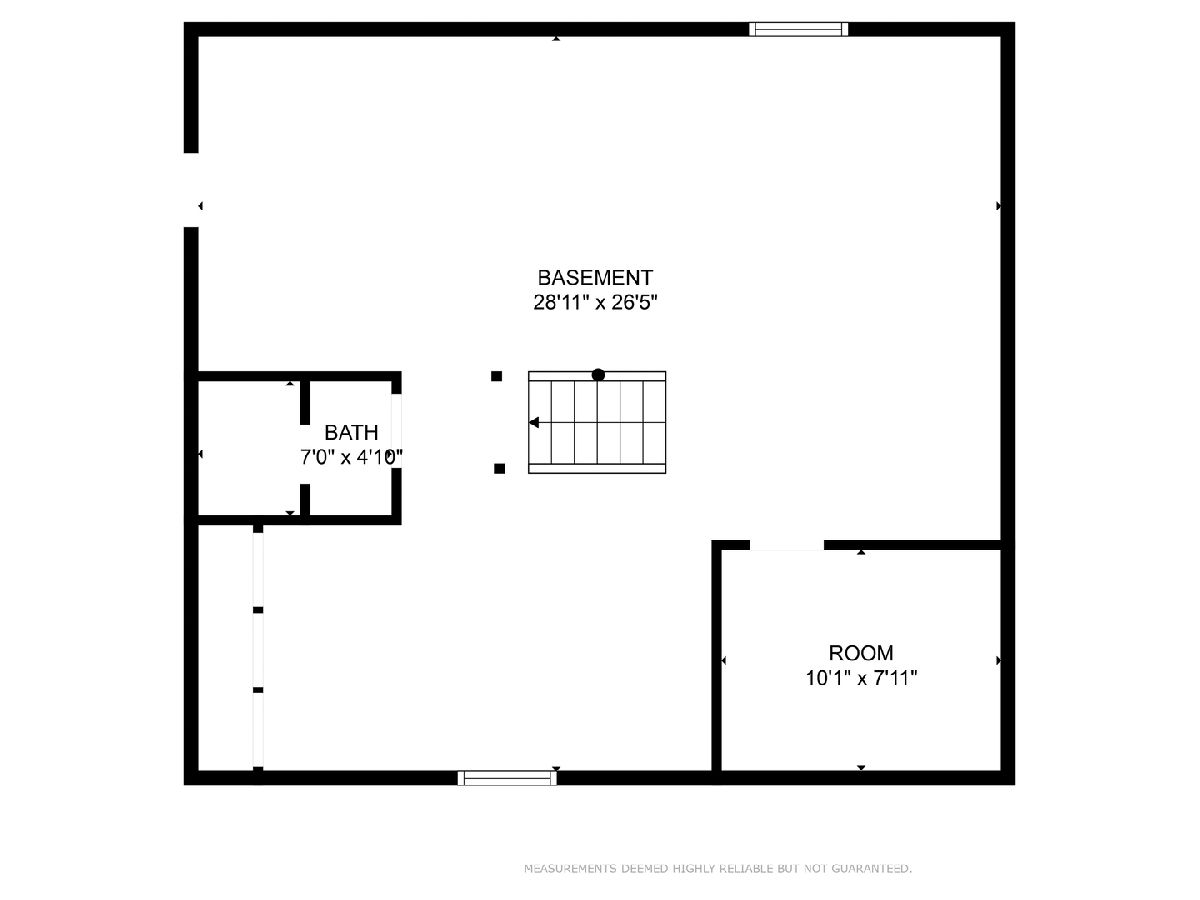
Room Specifics
Total Bedrooms: 3
Bedrooms Above Ground: 3
Bedrooms Below Ground: 0
Dimensions: —
Floor Type: —
Dimensions: —
Floor Type: —
Full Bathrooms: 2
Bathroom Amenities: Accessible Shower,Soaking Tub
Bathroom in Basement: 0
Rooms: —
Basement Description: —
Other Specifics
| 2 | |
| — | |
| — | |
| — | |
| — | |
| 50 X 125 | |
| — | |
| — | |
| — | |
| — | |
| Not in DB | |
| — | |
| — | |
| — | |
| — |
Tax History
| Year | Property Taxes |
|---|---|
| 2015 | $3,854 |
| 2025 | $6,495 |
Contact Agent
Nearby Similar Homes
Nearby Sold Comparables
Contact Agent
Listing Provided By
Berkshire Hathaway HomeServices Chicago


