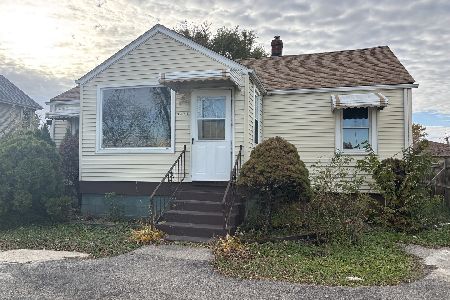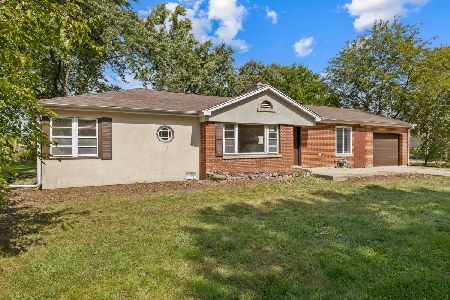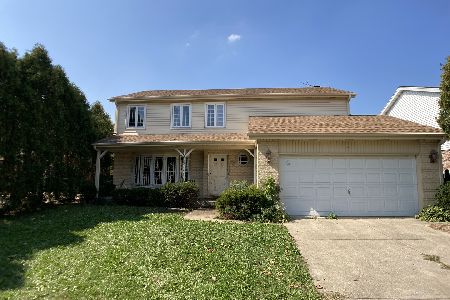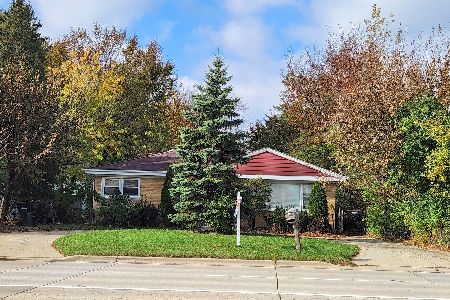9300 Greenwood Avenue, Des Plaines, Illinois 60016
$498,000
|
Sold
|
|
| Status: | Closed |
| Sqft: | 3,161 |
| Cost/Sqft: | $158 |
| Beds: | 4 |
| Baths: | 4 |
| Year Built: | 2008 |
| Property Taxes: | $13,245 |
| Days On Market: | 2715 |
| Lot Size: | 0,18 |
Description
Built in 2008, this gorgeous 2-story has it all. A grand foyer and open layout welcomes you home. With quality in mind, enjoy Pella windows, crown molding, and tray ceilings. The gourmet kitchen is a chef's dream with new appliances, granite countertops, a custom backsplash, stunning 2-tier island and heated tiles. The living area features a gas fireplace and double high ceilings. Enjoy entertaining in your formal dining room or relax in your own library complete with built-in bookshelves. All bedrooms rest on the 2nd floor. The master suite is generously sized with a tray ceiling and large walk-in closet. Soak in the luxury marble master bath with granite counters, jacuzzi, dual sinks, heated floors and a separate shower. All other baths have marble heated floor tiles and granite counters. Attached 2-car garage with EV plug installed. Spend the summer on your spacious paved patio in the fully fenced, private backyard. Close to parks, town, train, and highways.
Property Specifics
| Single Family | |
| — | |
| — | |
| 2008 | |
| Full | |
| — | |
| No | |
| 0.18 |
| Cook | |
| — | |
| 0 / Not Applicable | |
| None | |
| Lake Michigan | |
| Public Sewer | |
| 10050676 | |
| 09141040360000 |
Nearby Schools
| NAME: | DISTRICT: | DISTANCE: | |
|---|---|---|---|
|
Grade School
Mark Twain Elementary School |
63 | — | |
|
Middle School
Gemini Junior High School |
63 | Not in DB | |
|
High School
Maine East High School |
207 | Not in DB | |
Property History
| DATE: | EVENT: | PRICE: | SOURCE: |
|---|---|---|---|
| 1 Oct, 2018 | Sold | $498,000 | MRED MLS |
| 21 Aug, 2018 | Under contract | $499,000 | MRED MLS |
| 13 Aug, 2018 | Listed for sale | $499,000 | MRED MLS |
Room Specifics
Total Bedrooms: 4
Bedrooms Above Ground: 4
Bedrooms Below Ground: 0
Dimensions: —
Floor Type: Carpet
Dimensions: —
Floor Type: Carpet
Dimensions: —
Floor Type: Carpet
Full Bathrooms: 4
Bathroom Amenities: Whirlpool,Separate Shower,Double Sink
Bathroom in Basement: 0
Rooms: Office,Eating Area,Den
Basement Description: Unfinished
Other Specifics
| 2 | |
| — | |
| — | |
| — | |
| — | |
| 7,293 SQ. FT. | |
| Unfinished | |
| Full | |
| Vaulted/Cathedral Ceilings, Heated Floors, First Floor Laundry | |
| Double Oven, Dishwasher, High End Refrigerator, Washer, Dryer, Disposal | |
| Not in DB | |
| Tennis Courts | |
| — | |
| — | |
| Gas Log, Gas Starter |
Tax History
| Year | Property Taxes |
|---|---|
| 2018 | $13,245 |
Contact Agent
Nearby Similar Homes
Nearby Sold Comparables
Contact Agent
Listing Provided By
Redfin Corporation










