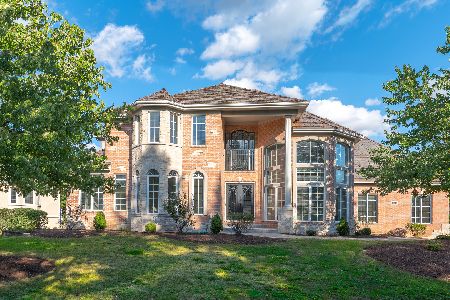9301 Cascade Circle, Burr Ridge, Illinois 60527
$830,000
|
Sold
|
|
| Status: | Closed |
| Sqft: | 6,252 |
| Cost/Sqft: | $143 |
| Beds: | 5 |
| Baths: | 5 |
| Year Built: | 1998 |
| Property Taxes: | $18,196 |
| Days On Market: | 2564 |
| Lot Size: | 0,48 |
Description
Truly incredible water views from everywhere make this home really special! Large open floor plan in this custom home in the gated community of prestigious Falling Water. 2-story foyer, large family room with gas-start fireplace, gourmet kitchen with octagon eating area. 1st floor office, master suite and laundry room. 3 large bedrooms and 2 bathrooms on the 2nd floor plus a full- finished walk-out lower level with rec room (approx 2,501SF), 5th bedroom, full bath, bar area, kitchenette and game room. 3 car attached garage, paver brick driveway and front walk. The most beautiful water views you will ever see in this price range. 5 YEAR DYVIT WARRANTY!
Property Specifics
| Single Family | |
| — | |
| Traditional | |
| 1998 | |
| Full,Walkout | |
| — | |
| Yes | |
| 0.48 |
| Du Page | |
| Falling Water | |
| 321 / Monthly | |
| Insurance,Security,Doorman | |
| Lake Michigan | |
| Public Sewer | |
| 10170811 | |
| 1002408015 |
Nearby Schools
| NAME: | DISTRICT: | DISTANCE: | |
|---|---|---|---|
|
Grade School
Anne M Jeans Elementary School |
180 | — | |
|
Middle School
Burr Ridge Middle School |
180 | Not in DB | |
|
High School
Hinsdale South High School |
86 | Not in DB | |
Property History
| DATE: | EVENT: | PRICE: | SOURCE: |
|---|---|---|---|
| 29 Jul, 2019 | Sold | $830,000 | MRED MLS |
| 22 May, 2019 | Under contract | $895,000 | MRED MLS |
| — | Last price change | $915,000 | MRED MLS |
| 11 Jan, 2019 | Listed for sale | $915,000 | MRED MLS |
Room Specifics
Total Bedrooms: 5
Bedrooms Above Ground: 5
Bedrooms Below Ground: 0
Dimensions: —
Floor Type: Hardwood
Dimensions: —
Floor Type: Hardwood
Dimensions: —
Floor Type: Hardwood
Dimensions: —
Floor Type: —
Full Bathrooms: 5
Bathroom Amenities: Whirlpool,Separate Shower,Double Sink,No Tub
Bathroom in Basement: 1
Rooms: Kitchen,Bedroom 5,Great Room,Office,Recreation Room,Utility Room-Lower Level
Basement Description: Finished,Exterior Access
Other Specifics
| 3 | |
| Concrete Perimeter | |
| Brick,Side Drive | |
| Balcony, Deck, Patio, Brick Paver Patio | |
| Landscaped,Pond(s),Water Rights,Water View | |
| 112X147X110X173 | |
| Pull Down Stair,Unfinished | |
| Full | |
| Vaulted/Cathedral Ceilings, Bar-Wet, Hardwood Floors, First Floor Bedroom, First Floor Laundry, First Floor Full Bath | |
| Double Oven, Microwave, Dishwasher, Refrigerator, Bar Fridge, Freezer, Disposal | |
| Not in DB | |
| Street Lights, Street Paved | |
| — | |
| — | |
| Wood Burning, Attached Fireplace Doors/Screen, Gas Log |
Tax History
| Year | Property Taxes |
|---|---|
| 2019 | $18,196 |
Contact Agent
Nearby Similar Homes
Nearby Sold Comparables
Contact Agent
Listing Provided By
County Line Properties, Inc.







